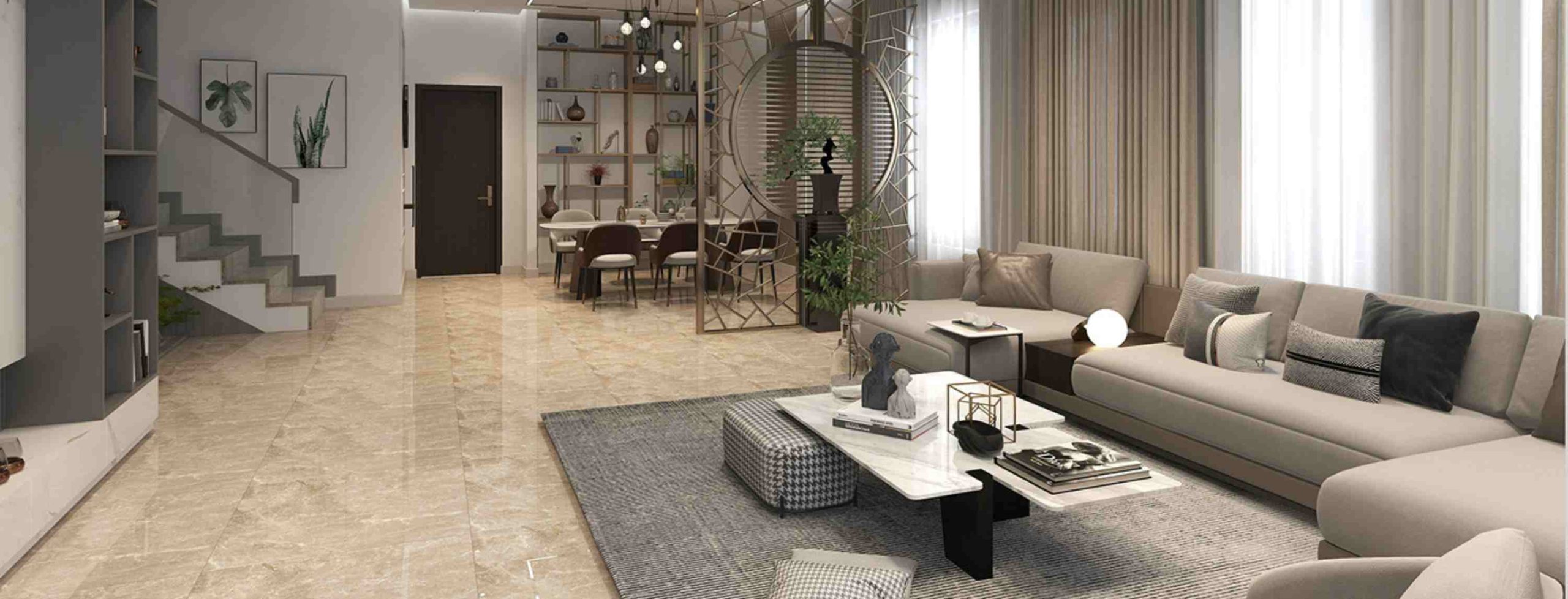
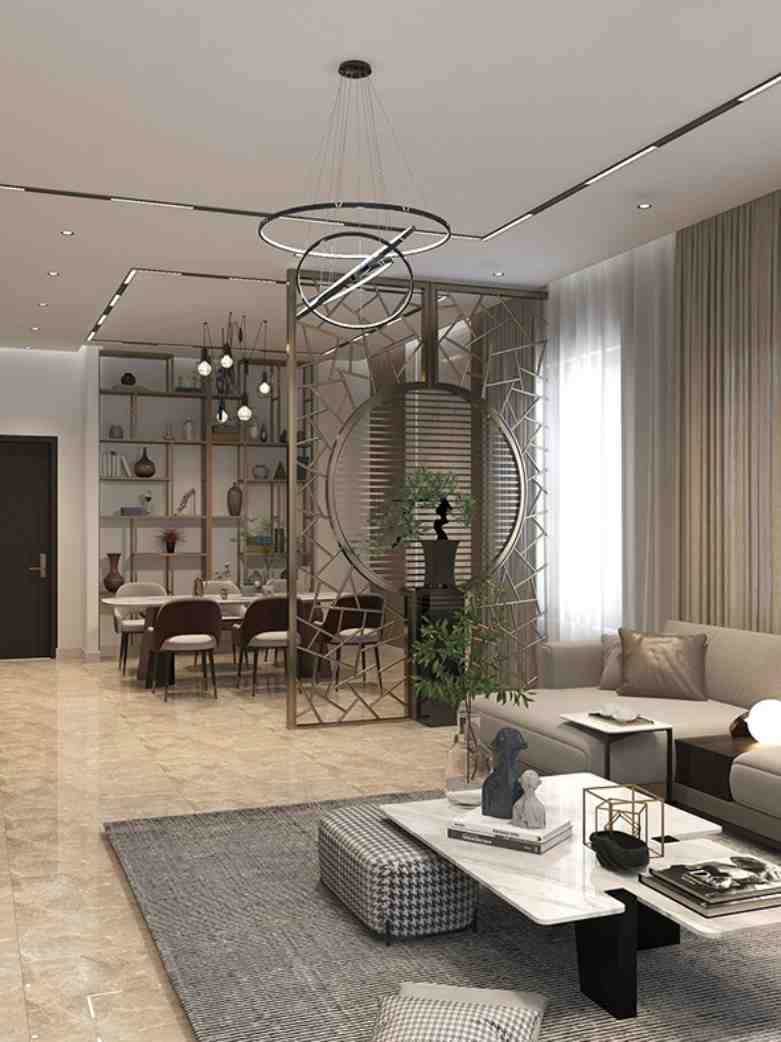
The choice of a floor plan can significantly impact the functionality and aesthetics of your living space. When it comes to designing your dream home, one of the most crucial decisions you’ll make is whether to go with an open concept or a closed floor plan.
Each has its own unique characteristics and design implications. In this blog, we will explore the advantages and disadvantages of both open and closed floor plans, and discuss how interior design, particularly with the help of experts like Bonito Designs, can play a pivotal role in personalising your space.
Before delving into the intricacies of open and closed floor plans, it’s essential to understand what each of them entails.
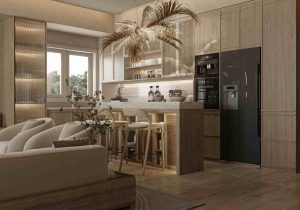
Open concept floor plans are characterised by the absence of walls or partitions that separate different living spaces in a home. Typically, the kitchen, living room, and dining area blend seamlessly, creating a spacious and interconnected environment. This layout promotes a sense of togetherness and allows for better flow of natural light.
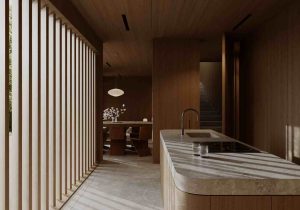
In contrast, closed floor plans feature distinct and separate rooms with walls and doors. Each room has a specific function, and spaces are clearly defined. This traditional layout provides privacy and a structured arrangement.
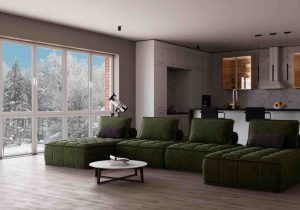
Open concept floor plans have gained immense popularity in recent years for various reasons. Here are some advantages to consider:
Open spaces encourage family members and guests to interact more freely. Whether you’re cooking in the kitchen, watching TV in the living room, or setting the table in the dining area, everyone can be part of the conversation.
With fewer walls, open layouts allow natural light to flow freely throughout the space. This not only saves on energy costs but also creates a cheerful and inviting atmosphere.
Open concept floor plans provide a blank canvas for interior designers to get creative. With the right interior design choices from experts like Bonito Designs, you can craft a unique and personalised environment that reflects your style.
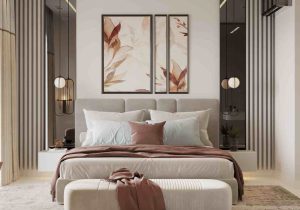
Closed floor plans, although less favoured in recent times, have their own set of advantages:
Closed floor plans offer more privacy, making them ideal for bedrooms, home offices, and other spaces where seclusion is required.
Closed floor plans are excellent at containing noise. This means that activities in one room won’t disturb those in adjacent spaces, which can be especially valuable in a busy household.
Closed floor plans can exude a sense of traditional elegance. They allow for a more formal and structured interior design approach, creating distinct and defined spaces.
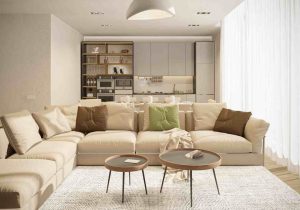
Interior design plays a pivotal role in personalising your home, regardless of whether you opt for an open or closed floor plan. Here’s how you can infuse your unique style into your living space:
Your choice of colours can set the tone for your home. Interior designers can help you select a palette that resonates with your style and creates the desired ambiance.
The furniture you choose should complement your floor plan. Open concept spaces may require more versatile and multi functional furniture, while closed plans allow for more traditional and distinct pieces.
Personalise your space with artwork, textiles, and accessories that reflect your personality. Interior designers can assist in curating a collection that suits your style.
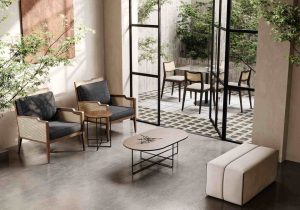
You don’t have to limit yourself to just one floor plan. Combining open and closed concepts can offer a balanced and versatile living environment. For example, you can have an open living and dining area while keeping the bedrooms closed for privacy. Interior designers can help you seamlessly blend these two concepts to create a harmonious and functional space.
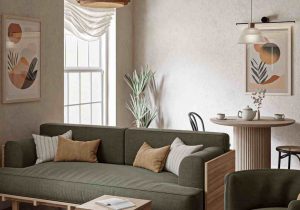
When it comes to creating a personalised living space, expertise is invaluable. Bonito Designs, a renowned name in interior design, can assist you in achieving your dream home. Their team of experts specialises in curating full home interiors that cater to your unique tastes and preferences. From choosing the right floor plan to selecting the finest furnishings, Bonito Designs can help you create a space that truly reflects your style.
To illustrate the practical implications of open and closed floor plans, let’s consider a real-life case study. We’ll explore how a family’s choice of floor plan, combined with expert interior design from Bonito Designs, transformed their house into a home that perfectly suits their lifestyle and preferences.
In conclusion, the choice between open and closed floor plans ultimately depends on your individual preferences and lifestyle. Both options offer unique advantages and present opportunities for personalization through interior design. With expert guidance from professionals like Bonito Designs, you can create a home that seamlessly blends your chosen floor plan with your distinct style. Your dream home awaits – whether it’s open, closed, or a harmonious combination of both!