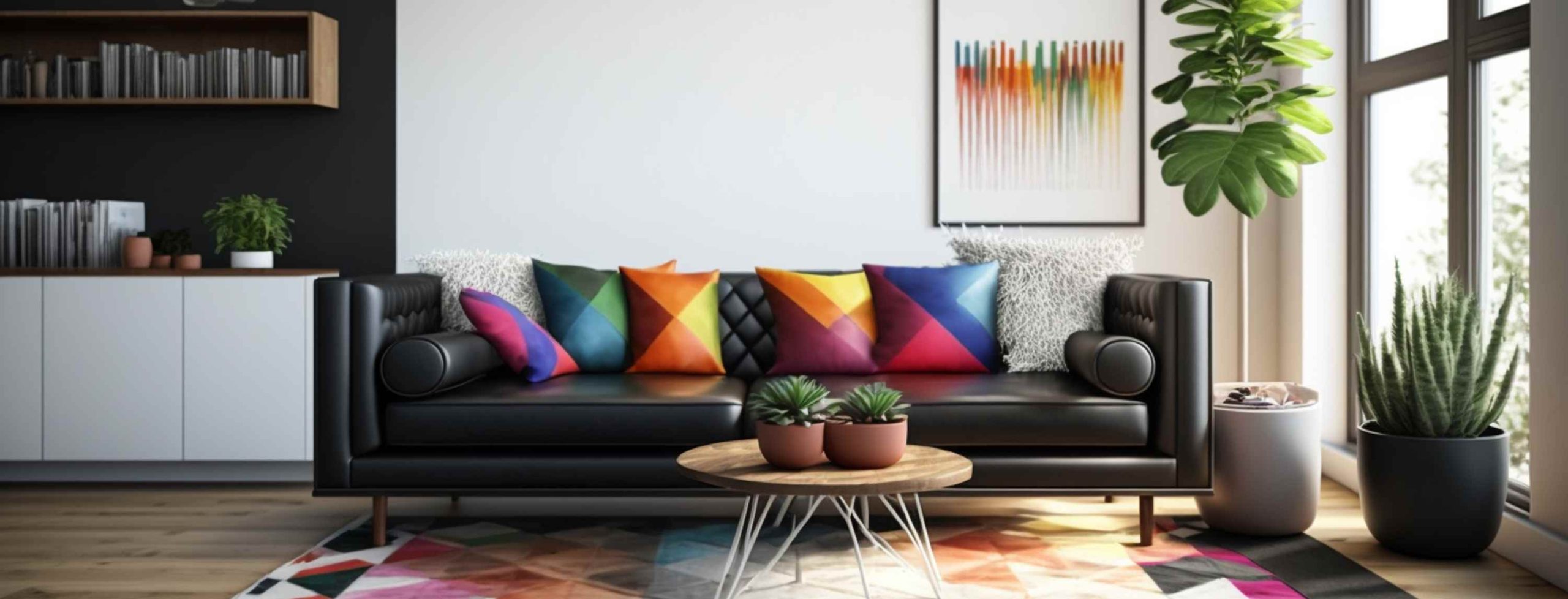
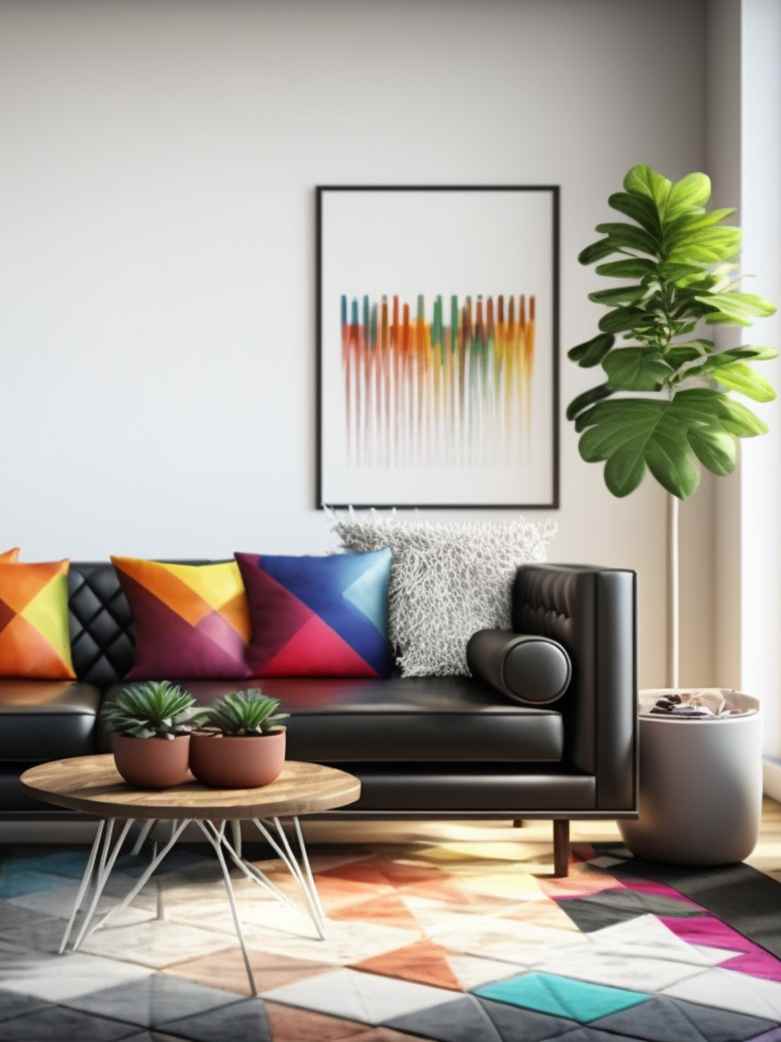
The increased migration to our cities over the years has resulted in space becoming a premium commodity. As a result, the concept of multifunctional spaces has gained immense momentum, with more and more homeowners looking for home designs where less is more. These spaces maximise the limited square footage in homes, using adaptive interior design ideas to offer maximum flexibility.
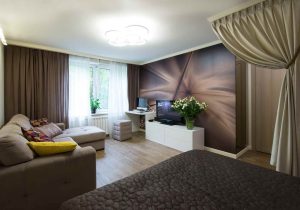
Aside from maximising utility and optimising functionality, multifunctional spaces offer a host of different benefits, some of which we discuss in this guide. Further, if you’ve just received possession of a home that you want to design in a way that offers maximum flexibility, this guide is for you.
We take you through some of the key multifunctional space ideas that you can take inspiration from, so keep reading to know more.
Turning compact homes into multifunctional spaces that offer all the amenities and comfort of a larger home can seem challenging, especially in our cities where space comes at a premium.
The solution to this is to focus on multifunctional interior design that allows for the adaptive use of furniture and other solutions. This helps maximise space in smaller homes, allowing each room to serve multiple purposes.
Incorporating multi functionality in your space requires the expertise of an experienced interior designer. They’re best suited to understand your unique requirements and recommend the ideal solutions to suit your needs.
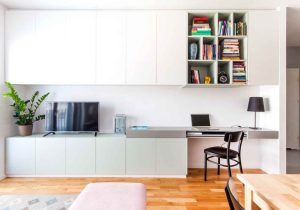
Multifunctional spaces, particularly so in urban areas, offers a host of different benefits. It allows homeowners to make the most of each space in their homes, so they don’t have to compromise on any amenities. Some of these benefits include are discussed below.
Multifunctionality allows you to optimise every space in your home so it can serve multiple purposes. For instance, your guest bedroom can be transformed into a home office during the day and then turned into a full-fledged bedroom to sleep in at night. This is made possible using adaptive furniture design, such as the use of Murphy beds.
Adaptive interior design, as the name suggests allows you to adapt your home to your changing needs. For example, if you’re in a compact space and need to host guests, you can turn your sofa into a bed.
Open and interactive spaces help build greater connections. An open kitchen with bar stools on either side of the island, for example, helps break down the walls between the living spaces and the kitchen.
The use of multifunctional interior solutions reduces clutter in your homes, as each piece serves dual or multiple roles. A sofa that can be turned into a bed, a wardrobe that houses a dressing table, and so on, are just some examples.
Designing a multifunctional urban space requires careful planning to ensure that each element works seamlessly in smaller homes and offers the flexibility you need. This is a process that typically requires taking a closer look at your home’s layout to examine how each piece of furniture can be integrated.
In this section, we take a close look at some of the different ways in which you can incorporate practical design elements in your home to make it more flexible.
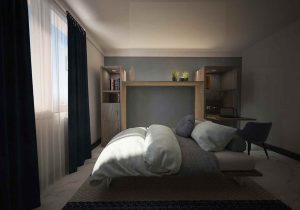
One of the most practical multifunctional space ideas is to make use of convertible furniture in your home. A popular idea is the use of foldable beds in a guest bedroom. Pieces like these offer you the flexibility to pull down your bed at night, and seamlessly fold it back up during the day.
Doing this can free up space for a workspace or a study, or even give you room to exercise if it’s part of your routine.
Another unique example is to use wall-mounted dining tables that you can expand based on your needs. So, for example, if your household has two people, you can use it in its standard setting, and you can expand it if you’re ever hosting someone and need to set up a few more plates.
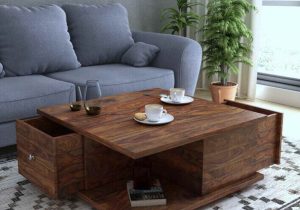
Modular storage solutions can be lifesavers in compact spaces, especially since we often tend to accumulate things as time goes by. A hydraulic bed with storage below it, for example, can be a great way to add some storage for blankets, clothes, or other accessories.
Similarly, if your house has a staircase, you can make the most of the space under it by designing a set of cabinets that neatly fit into the space. This offers you plenty of space to store taller items that would otherwise have had to be stored in plain sight.
A third example is the use of wall-mounted cabinets. Smaller homes often have a tendency to look more cluttered, especially when you add more cabinets across your floors. In situations like these, your walls offer prime real estate to add cabinets for added storage, freeing up space on the ground. You can integrate these cabinets in your kitchen, bedroom, or even for your crockery in your dining room.
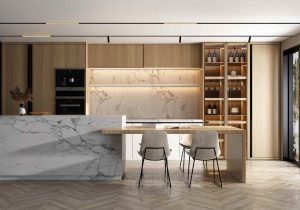
A lot of walls can make small spaces appear even smaller. Here, embracing open plans can go a long way in making your home look visually larger. The key here is to ensure that these ideas are incorporated during the construction of your home. For example, your living and dining areas can be combined by not adding a wall to divide the two.
Similarly, another common, yet practical solution is to have an island that divides the kitchen and your dining room, allowing you to place a set of bar stools. This can make moving items from your kitchen to your dining room and back a whole lot easier and can also be a great way to create a more interactive atmosphere in your home.
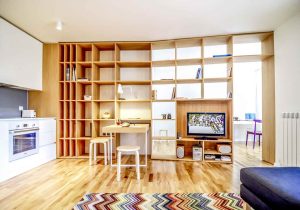
Collapsable solutions can be a phenomenal way of making your home more practical, without adding any clutter. One of the best examples of these are collapsable drying racks that attach to the roof of your house. These racks can collapse to dry clothes and lift to store them out of sight, unlike traditional racks that occupy floor space.
Foldable partitions can also be a great solution for when you want to switch between your daily activities at home and hosting friends and loved ones. If you’d prefer privacy around your kitchen and dining area when you have guests over, you can open the partition, and close it the rest of the time.
Solutions like these offer you an incredible amount of flexibility without visually tightening your space with permanent walls and fixtures.
When designing a multifunctional urban space, there are several different things you can do to add to your home’s practicality and flexibility. From modular storage solutions to collapsable furniture and fixtures, the list is endless. Solutions like these allow you to benefit from all the creature comforts you need without the limitations of the lack of space.
If you’re looking to design the home interiors of your compact home and want to integrate smart solutions that make life easier, we’d recommend collaborating with an experienced interior designer. At Bonito Designs, our team of 300+ interior designers can help you achieve your goal of making multifunctional spaces in your interior design so you can make your life comfortable with no limitations.
Reach out to us today for a complimentary consultation and visit our Experience Centre to witness the magic of fully personalised home interiors.