Client name: Mr. Nishant BK
Type of residence: 3BHK flat
Residence: NCC Maple Heights, Mahadevpura
Project commencement date: July 2012
Project completion date: December 2012
Requirements given by Mrs. Priya and Mr. Nishant
Mrs. Priya and Mr. Nishant are both high profile software engineers in a premier IT firm. Mr. Nishant mostly has a travelling job, while Mrs. Priya works from home.
As the couple was usually very busy with their work assignments, scheduling meetings always turned out to be a challenge. But thanks to modern technology, virtual meetings could be set up. Due to this, time spent on the design phase was very high.
Mr. Nishant is an instinctive buyer, who can either love something and buy it or absolutely hate it and reject it on the spot. The couple was not very particular about the color combinations, thus giving us the freedom to play around with options. They wanted the house to be spacious and not feel claustrophobic. They had some exclusive ideas to make their apartment look unique.
Texture paint was used for the wall as well as the partition. Based on the surroundings warm lighting and curtains were proposed.
The living room foyer was contrived with slated glass. The top beam was covered with wood so that it would not be visible. Also a coconut shell laminate was provided, to give it an authentic Kerala look.
A very interesting trapezoidal design was suggested for this unit, with mirrors on the back. The corners of the unit have LED rope lights and the wall behind it has stone cladding with a strip of spotlights running along the periphery adding to the depth of the stones.
Our designer suggested a false ceiling within the periphery of the dining room and guest bedroom. Not wanting it to look too heavy, a simple design was proposed with rafters and straight design.
When it came to the kitchen, both of them were not sure of the design. They were specific about not using MDF or Particle Board, but wanted a similar finish. A problem that came up here was that they were not able to comprehend the design from the 3D images. Because of this problem, a lot of changes were asked to be made during the execution. As can be seen in the pictures, the chimney pipe has been concealed using PoP.
Tip: Clients need to be aware that it is easier to change the design on paper rather than during the actual execution.
One of the challenges faced by us during this project was the shifting of the plumbing line in the kitchen, since they asked for the sink to be shifted to a different position rather than what was given by the builder.
A value addition to this kitchen was the design of a white tall unit, complete with wheels. Currently placed in the kitchen, it can be moved to any place in the entire house.
A breakfast counter was also suggested, with SS legs and storage from inside.
The dining area was designed keeping in mind the purple color of the kitchen. A recently launched paint texture by Asian Paints called ‘Royal Play Safari’ has been used. Since it is an open kitchen, the opposite side has a spotlight.
As visible in the pictures, the master bedroom was designed keeping only hues of black and grey in mind. This was because the bed was an already existing one, as were the curtains. The color of the wardrobe had to match that of the bed. A wallpaper was proposed for an empty wall. The wardrobe loft is hydraulic with baskets and has a top lift.
A major demur for us here was the request to add glass work to the wardrobe at the time of execution. After much persuasion, we agreed to incorporate the request and the glass work was done at the site. During this process, the glass broke about three to four times and had to be replaced all over again.
Mr. Nishant’s existing house had an old sofa-cum-bed to which he had a nostalgic attachment. He had moved it to every place he’s lived in before and wanted us to incorporate the same in the design of their guest bedroom. The TV was also to be placed in the guest bedroom for which a yellow floating wall, with a ledge was designed. The TV can be clamped on to the wall. Asian Paints’ texture pattern ‘Spatula’ was used for this wall.
Mrs. Priya wanted to use this room for her work and also as an entertainment room. Extra ledges were provided for shelves and to place a printer.
The loft in the room initially suggested was from end to end, as can be seen in the design pictures. But it was later cancelled as it gave a very oppressed look to the wardrobe.
In their old place, the couple’s son had a 15 x 15 room full of toys. A challenge for us here was to provide enough space for a bed, wardrobe, study table as well as the toys for the kids bedroom.
Keeping all these in mind, a bunker bed was designed. The space below was covered with wallpaper. It has a moveable cot and a corner storage unit, where books and toys can be kept. This assures that no space is wasted.
Up the stairs is a corner foldable study table. This was designed to make more space for the child to play in. The corner table also has a provision for the study lights.
This room in particular lacked sunlight and hence was very dark. Also considering that it was going to be a child’s room, we came up with a bright colour co-ordination. The wardrobe was given adjustable shelves so that it would be easy to store larger items as well.
Tip: Providing both utility and aesthetics will be difficult. One of the two will have to be compromised. For example, at many places your designer might suggest dummy structure to add looks to the décor and in 90% of the cases we’ve seen clients ending up asking storage inside that (we’re Indians at the end of day :) ) and that suddenly adds grooves and handles which kills the intended look.
A valuable take away for our team was that the client needs to be made to understand problems that can be faced if too many changes are to be made to the final design. They also need to be aware of the whole process in theory before the actual execution of the project. We also have to take care that they are made to understand the nits and grits of what comes after what, and there should be no assumptions made, as the clients are after all new to this.
We also learned that we should take responsibility of informing clients of the inter dependencies of which we aren’t taking responsibility but are critical elements in our project path.
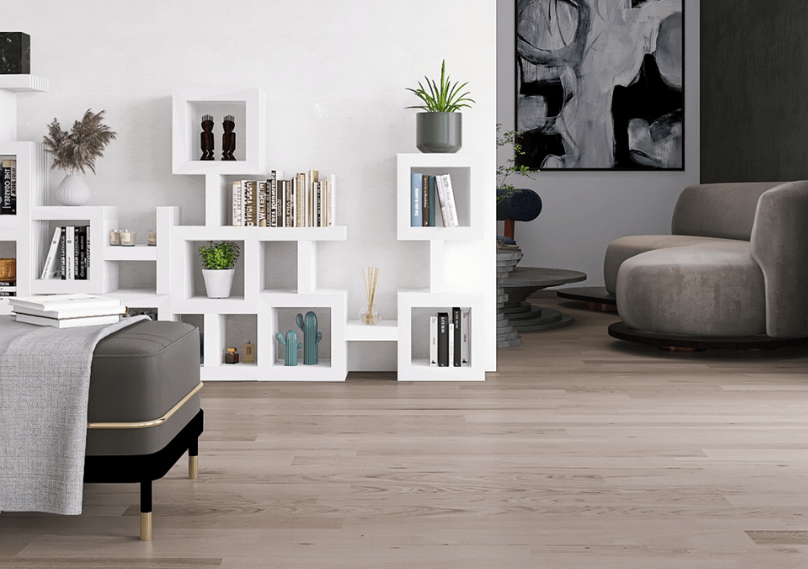

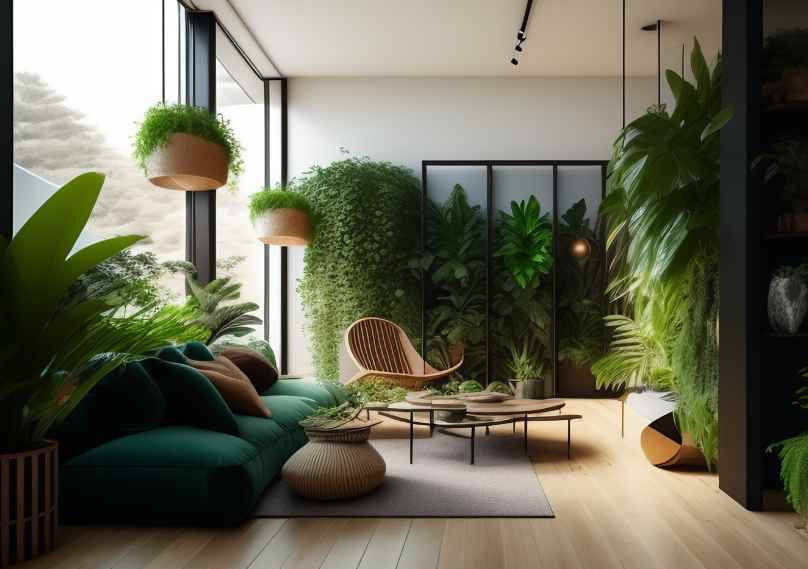
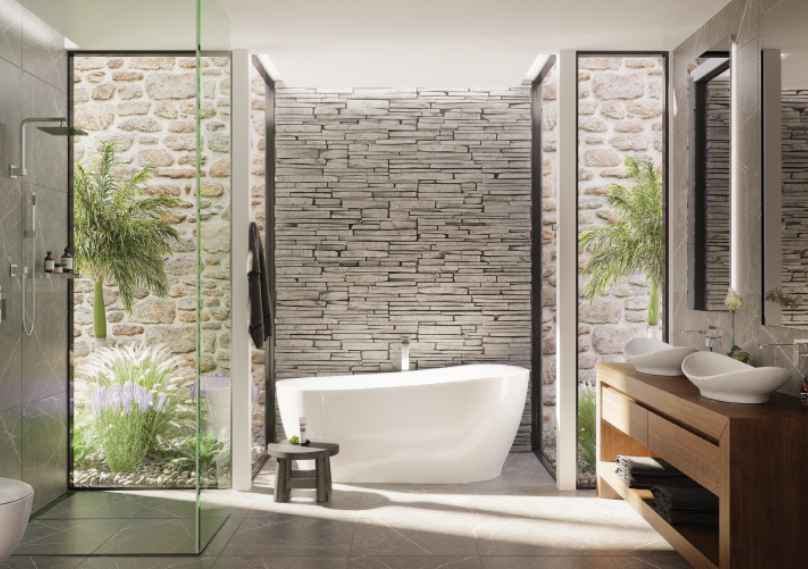
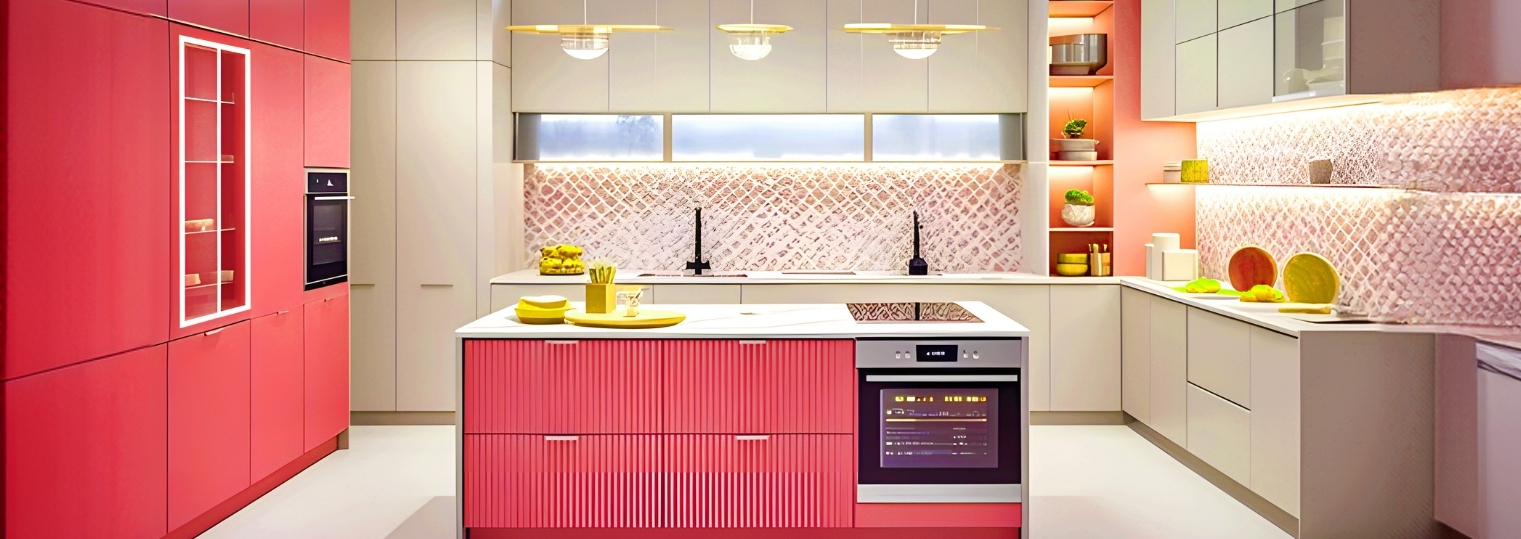
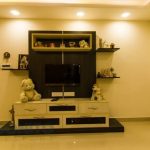
Session expired
Please log in again. The login page will open in a new tab. After logging in you can close it and return to this page.
Session expired
Please log in again. The login page will open in a new tab. After logging in you can close it and return to this page.