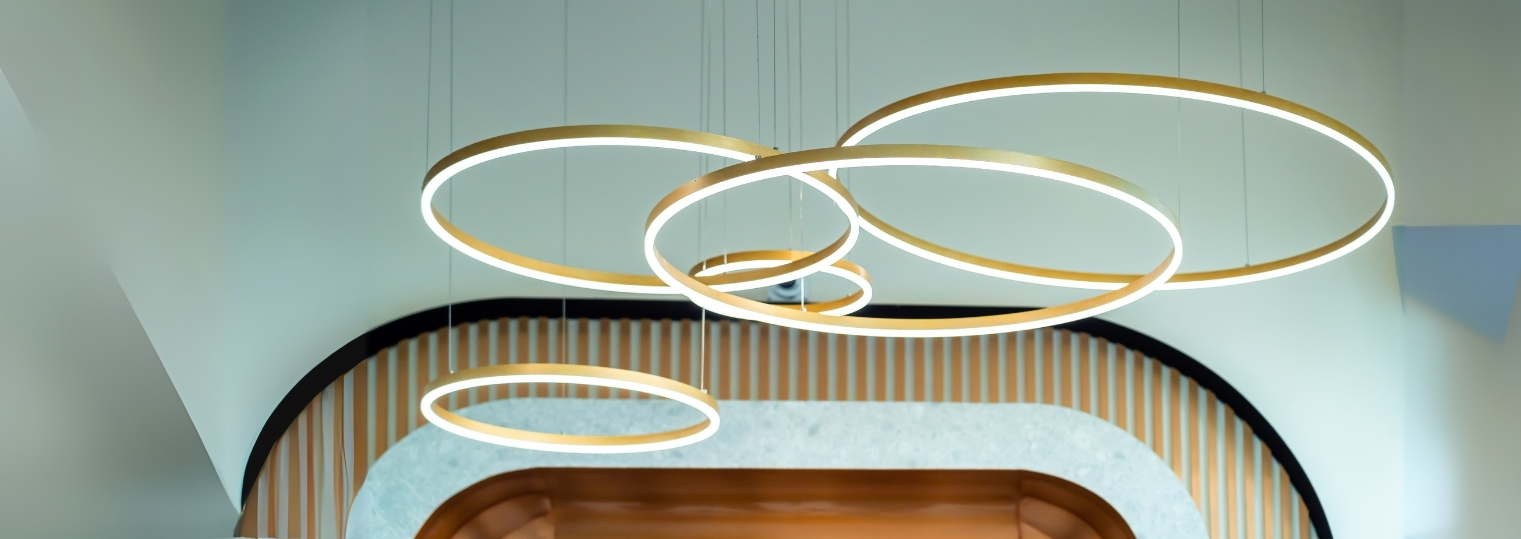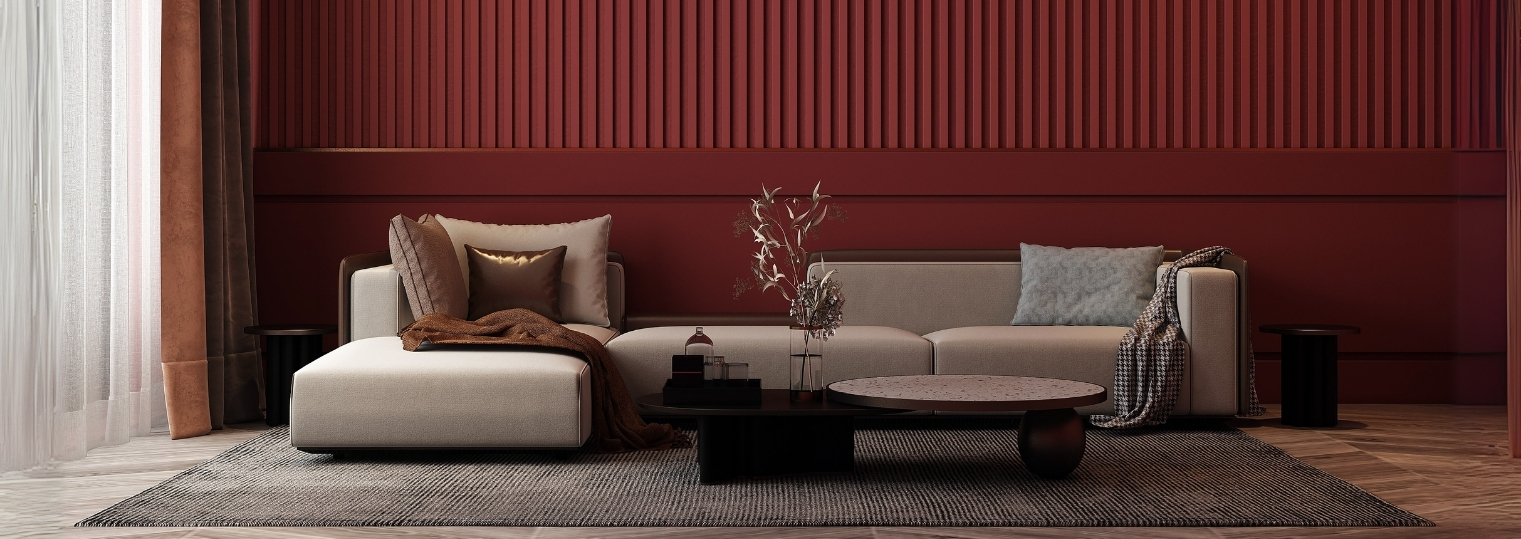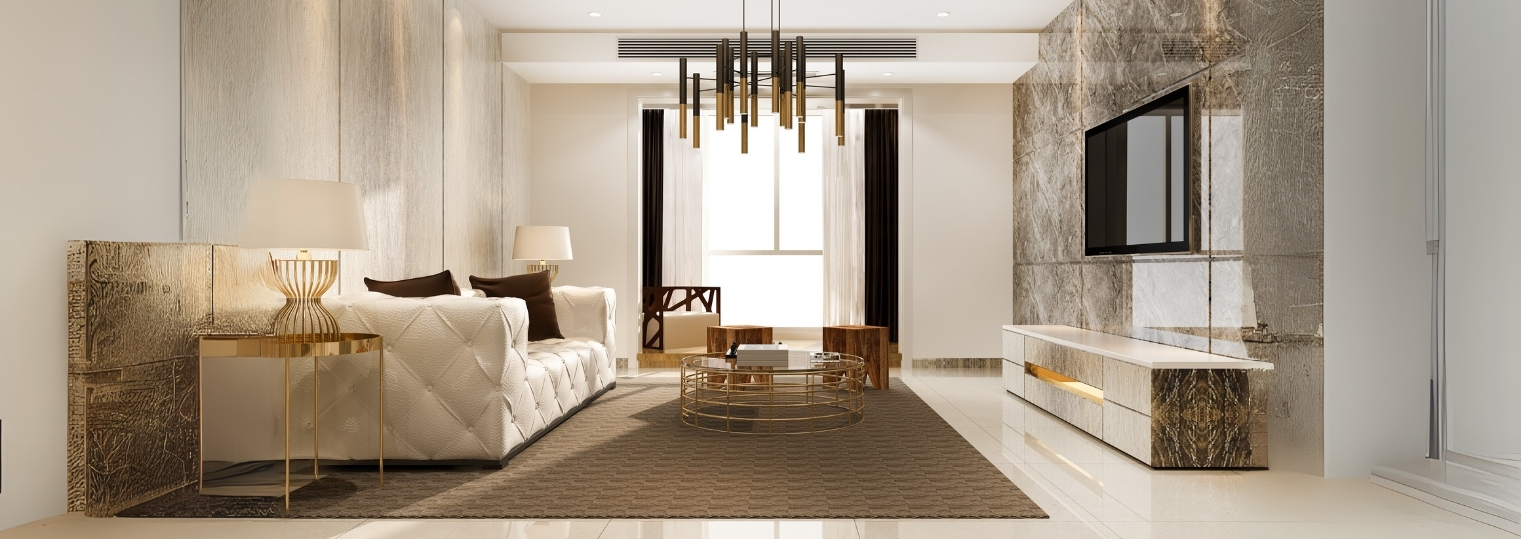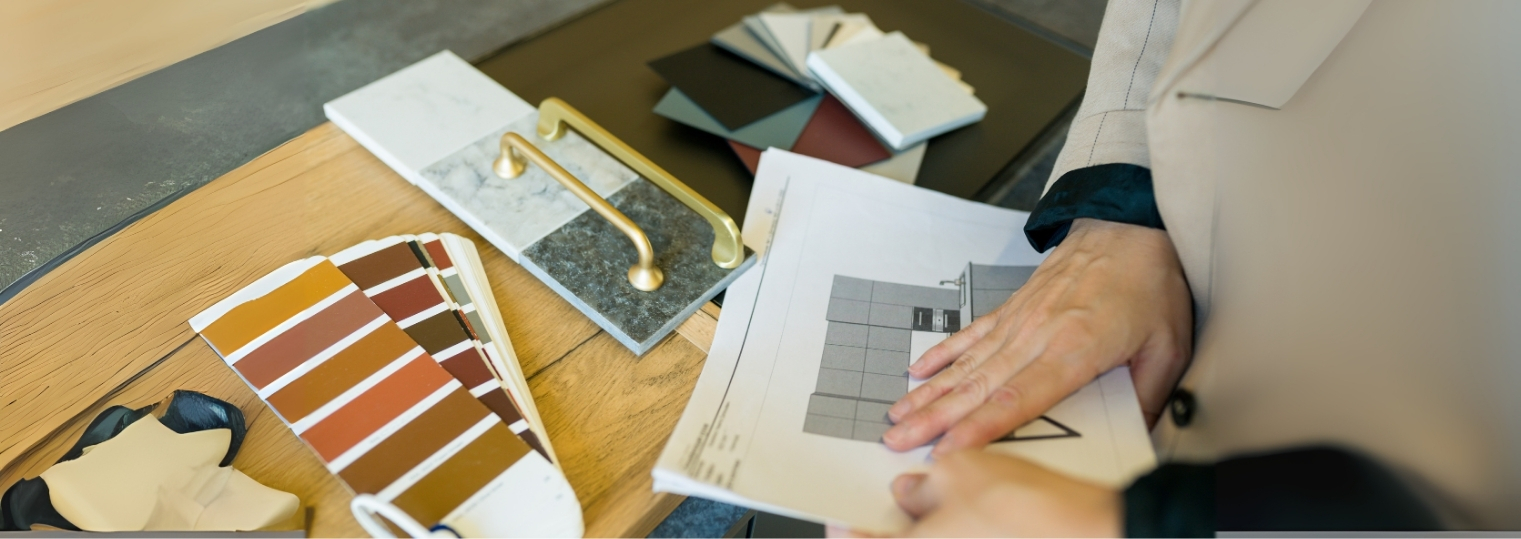Loft designs have been around for many years. In fact, it can be said that almost all the houses had lofts once upon a time. Today, it is being seen that the trend of lofts is returning albeit for different reasons. In contemporary homes, lofts are not just a place to dump things or a space that is kept hidden from others but it is a place that is functional and is there to be flaunted.
With living space reducing and size of apartments becoming smaller and smaller, home loft ideas have become functional yet attractive features of modern homes and flats.
Where to have lofts at the home? What are the best places to have lofts in home interiors? Are these question clouds pop in your minds when you are designing your new home? This beauty blog – “ Loft design ideas – The best place to have lofts in-home ” will shoot out all those clouds.
Loft in the loving room ;) oops L[i]ving room:
Well, it can be said that any place is best to have a loft. If it is a small flat, you can add a loft to the living room itself. It can be built as a cozy area where you can have a bed, a chair, and even a study table, just making it like another room itself. Loft living room design idea can serve as a ‘guest room’ or even an additional ‘bedroom’. The stairs to space can double up as storage drawers.
Another idea is to make it a study space with table, table lamps and an inbuilt library on the walls. Or make it a library. Since it is in the loft, there is no one to disturb you either. You can decide on whether you want the area to be closed with a glass door or curtains or you want to keep it open.
Also Read: 10 great ways to exploit the space under the stairs
A kids’ room too can have a loft. Lofts for kids bedroom space can serve as a toy room with enough seating space so that your kids can even climb on and play there. You can have folding stairs which will make the task of getting on it a fun experience for your kids.
Tip: If you planning to convert the loft into a play area in the children’s bedroom, make sure that there is a proper inflow of fresh air to avoid suffocation and space for them to move freely.
Your bedroom too can have a comfortable loft. Make the space as fun as it can be. Either have your own study space or a relaxing room or a place to have a drink. Bedroom loft design is your space, make it as attractive and functional as you want it to be.
To all the Gentlemen over there.. :P if having a bar counter as a loft in your bedroom seems like an open secret, maybe you can just plan for an open loft just like this where you can place some of your old memories like your grandpa’s wooden suitcase, or even those delicate artifacts. Just paste a nice wallpaper or fix some spotlights, to showcase them.
When you observe all our loft style kitchen modular homes we have done till date, you surely see a loft in the kitchen.
Loft kitchen design acts a dual role in hiding your chimney pipe and gives you ample storage area to store all your heavy utensils which can be used once in a blue moon.
Also Read: 10 Ways to Fill That Empty Space on the Wall
Lucky are those who have a separate loft storage laundry room in their homes instead of having one of the kitchen corners labelled as utility zone. Loft in utility area helps you to store all your detergents, broom sticks arranged in a clean way. This will solve your puzzle of choosing hidden corners for placing your broomstick, and all your dusting equipments.
A high ceiling room is needed for a good functional loft, but you can check with an architect if you can have a simple loft for yourself even if the ceiling in your room isn’t too high.
Having even a small loft can be of great help because you can make it a storage area. These loft interior design ideas are of great use in small flats.
In the realm of interior design, coffee tables serve as multifunctional focal points, and when strategically placed in a loft space, they can redefine the overall ambiance. The industrial style seamlessly integrates with the open concept layout, creating a distinctive aesthetic that resonates with modern trends. Amidst the vast expanse of open spaces, coffee tables anchor seating areas and contribute to the loft space feel, striking a balance between functionality and design.
The juxtaposition of industrial elements, such as exposed brick walls, enhances the spatial dynamics, making the space feel both raw and refined. Coffee tables become crucial components in this design narrative, not only for their utility but also for their ability to complement the industrial style and contribute to the cohesive feel of an open concept loft.
With a wide variety of options available, you can take design inspiration from the leading interior designer in Bangalore, Bonito Designs and plan your loft ideas.







Session expired
Please log in again. The login page will open in a new tab. After logging in you can close it and return to this page.
Session expired
Please log in again. The login page will open in a new tab. After logging in you can close it and return to this page.