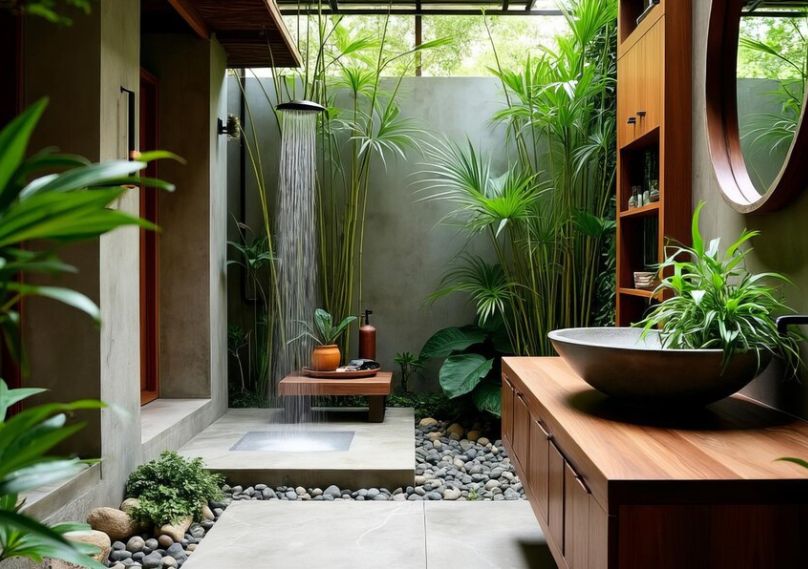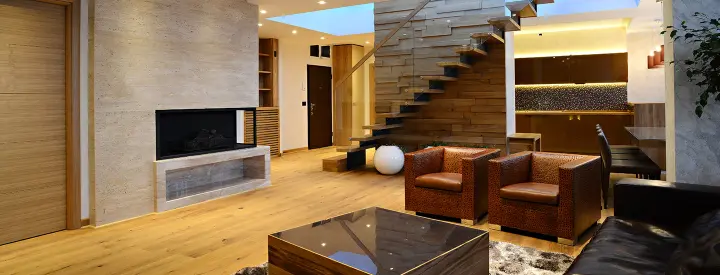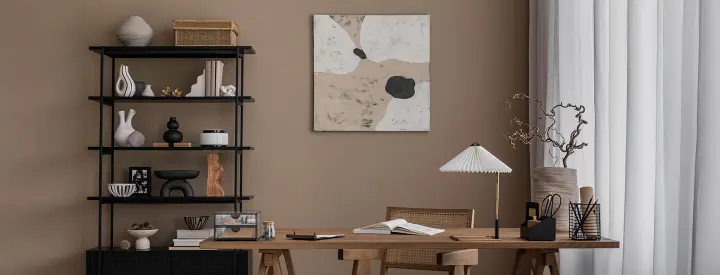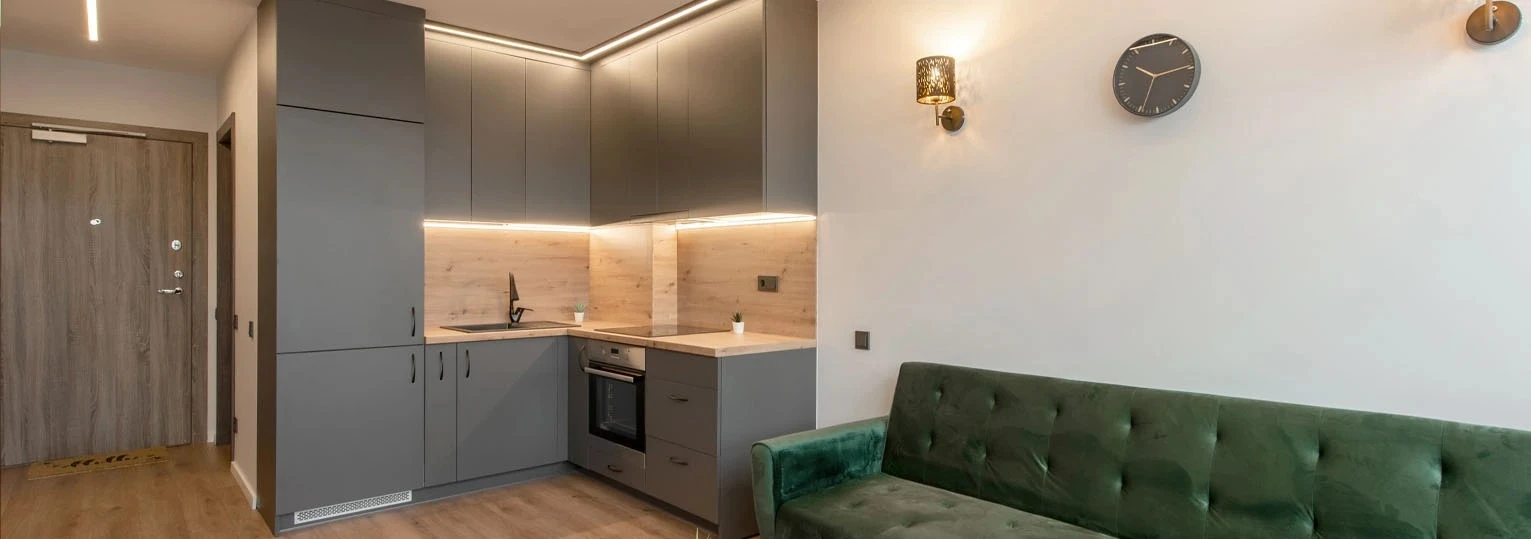Do you know the aspects that you need to consider to plan the impeccable bathroom? The floor? The walls? You must dedicatedly spend some quality time, to plan the makeover or construction of your bathroom.
It is because, the bathroom is the most ‘misused’ part of the house. It tolerates intrusion round the clock, is bothered by moisture, humidity, and dirt. And grumbles at the growth of mildew and odour.
When you can fit the bathroom in any corner, or make it as large or as small as you desire, strategize it well, to ensure a shiny clean restroom that does not whine.
“Make a blueprint, make room for enough ventilation, and then decide on the right size of the fittings to make it look spacious and airy.”
A modern home interiors might have more than a couple of bathrooms arranged at different corners of the house.
You could get each one of them made with a different theme, but do take need to consider the average number of people who would be using it. The one that would be used by the maximum number of people, should have ample amount of storage space. You don’t want people running in and out to fetch the necessary stuffs every time.
Also, the one with minimum visitors, can be made smaller, with more compact decorations. Nonetheless, the air circulation, and water vents should be given the same consideration.
Now, this would help you design your bathrooms better. A bathroom attached to the children’s room can be made with tiles that should be water resistant and spill proof. You can get a small sized bathtub installed, where your kids can enjoy their Sunday bath!
A masculine look with natural stones, and shades of grey and brown, would not go well for a domestic household. Neither would your husband want to use a bathroom with pink walls and floors!
Before investing in the kinds of bathroom flooring, and the types of colours, make note of the kind of people that you are getting the bathroom made for! It is an investment that should last long, you must not repent on your choice later!!
Getting a bathtub might not seem the best idea, when the space available is small. Instead you could separately install a small shower area that would make ample room for the other fittings.
Making cabinets under the sink, and shelves around the shower, would keep your walls free. This would make you small bathroom look spacious.
The best suggestion for a bigger available space, is to separate the wet and dry areas. This would make your bathroom well segregated for the shower and still save space for a separate dressing area.
A bathroom layout that works well in one place, might not work for another. This might as well be, due to the difference in the weather conditions in the different regions.
The humidity and the dryness prevalent in the weather should be taken into consideration while planning. In a humid area, do not install floorings that would require time to dry. This would lead to mold and fungus more often.
Likewise, hot or cold weather have diverse effects the fixtures, or flooring of the bathroom.
The layout of the bathroom is essential. If you want it to be non-fussy, and the outcome to be just as you desired, plan well ahead.
Take your time, and consult the experts, browse through the myriad of ideas easily available on the internet, and make sure your designer understands your budget and requirements.
P.S.
• Consult specialists like the plumbers and electricians regarding the very important characteristics like the water pressure, drainage or electrical fittings.
• Be aware of the most recent all-in-one designs.
You can also read our blog on 20 Bathroom Designs for Indian Homes






Session expired
Please log in again. The login page will open in a new tab. After logging in you can close it and return to this page.
Session expired
Please log in again. The login page will open in a new tab. After logging in you can close it and return to this page.