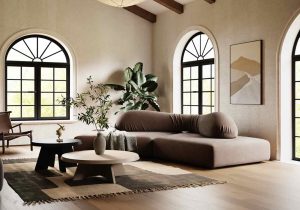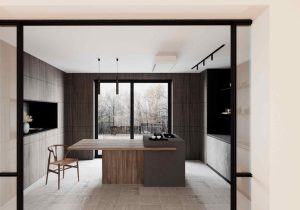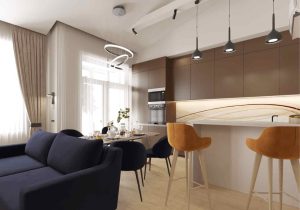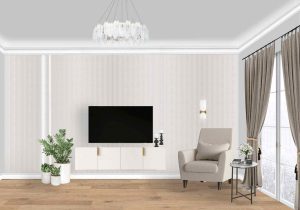
The foundation of a well-designed home lies in its floor plan, a blueprint that not only dictates the spatial arrangement but also influences the overall aesthetic appeal. Crafting an attractive house floor plan requires a thoughtful blend of functionality, innovation, and a keen understanding of individual needs.
In this exploration of floor plan design, we’ll unravel the intricacies of creating captivating living spaces, from the first-floor plan to the nuanced details of 1 BHK, 2 BHK, and 3 BHK layouts. Join us as we delve into the world of design, where form seamlessly marries function.

At the heart of every home lies its floor plan, a visual representation of the architectural vision. Designing an attractive floor plan involves more than just arranging rooms; it requires a holistic approach that considers the flow of space, natural light, and the lifestyle of its inhabitants. The first-floor plan sets the stage, dictating the groundwork for the rest of the design elements.
For compact living spaces, such as a 1 BHK (Bedroom Hall Kitchen), the challenge lies in maximising utility without compromising on style. Clever design solutions come into play, emphasising open layouts, multi functional furniture, and strategic storage.
A well-thought-out 1 BHK floor plan creates an illusion of spaciousness, making the most of every square foot while ensuring a comfortable and aesthetically pleasing environment.

The 2 BHK (Two Bedrooms Hall Kitchen) configuration provides more room for personalization and functionality. In designing a 2 BHK floor plan, emphasis is often placed on creating distinct living and private spaces.
The layout may incorporate features like en suite bathrooms, walk-in closets, and a designated dining area. Achieving a harmonious balance between communal and private spaces ensures a well-rounded and attractive floor plan.
For those seeking even more space and flexibility, the 3 BHK (Three Bedrooms Hall Kitchen) floor plan offers ample opportunities for creativity. This layout may include a master suite, additional bedrooms, and versatile spaces like a home office or a family room.
The challenge lies in maintaining a sense of spaciousness while optimising each area for specific purposes. A well-designed 3 BHK floor plan caters to the diverse needs of its occupants, combining elegance with functionality.

When it comes to innovative and visually stunning floor plans, Bonito Designs stands out as a trailblazer in the field of interior design. Their expertise extends beyond mere functionality, incorporating a meticulous understanding of spatial dynamics and a keen eye for aesthetic appeal.
Bonito Designs transforms house floor plans into living art, seamlessly blending form and function to create homes that resonate with the unique lifestyles of their inhabitants.
An attractive floor plan priorities the seamless flow of space, ensuring easy connectivity between rooms. This involves careful consideration of the placement of doors, hallways, and common areas to enhance the overall functionality and visual appeal.
Maximising natural light and ventilation is a fundamental design principle. Strategically placing windows and incorporating open spaces not only enhances the aesthetic quality of the floor plan but also contributes to a healthier and more inviting living environment.
Whether designing a 1 BHK or a spacious 3 BHK floor plan, optimising space is crucial. This involves efficient placement of furniture, thoughtful storage solutions, and a keen awareness of how each square foot can be utilised to meet the specific needs of the residents.
An attractive floor plan considers the dynamic nature of family life. Designing spaces that can adapt to changing needs ensures longevity and relevance. This may involve creating multi functional rooms or designing spaces that can easily be repurposed as the family evolves.
In the realm of house floor plans, the design process is a delicate dance between creativity and practicality. From the intimate simplicity of a 1 BHK floor plan to the spacious elegance of a 3 BHK layout, each configuration presents an opportunity to craft a living space with character.
With a focus on flow, light, and the unique needs of its inhabitants, an attractive floor plan becomes more than a blueprint—it becomes a canvas upon which the story of a home unfolds, creating a space that is both functional and visually captivating.