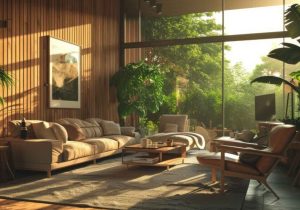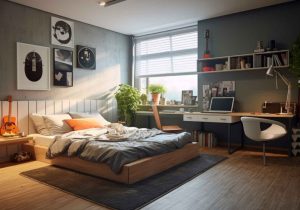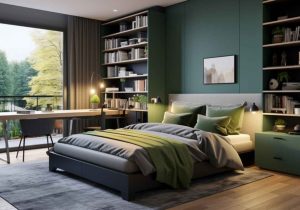Multigenerational living, or the cohabitation of more than one generation of a family in the same house, is an underlying concept in Indian culture that echoes traditional values of family togetherness and support.
This kind of setup, where the parents with children and even grandchildren are able to coexist under one roof, is certainly not a thing of the past, but has been a growing trend even in modern times. Lately, these setups of living in such a manner—grandparents, parents, and children under one roof—have taken a resurgence due to some economics, social benefits, and some changes in demography.
This is particularly appealing in India, where family and societal ties are very strong, making living together more practical and fulfilling in passing through the obstacles of life every day.

This setup allows pooling of resources, sharing of responsibilities, and mutual support. The advantages are not simply in terms of convenience, for it is said to foster even stronger family ties, and the elderly are ensured that emotional and financial support is available. It is very culturally appropriate for the elderly to age comfortably at home with family rather than in isolation in India.
However, this creates design challenges for a home that supports such diverse needs. The catch becomes in having spaces that promise personal privacy yet foster togetherness and access for all members. This poses more challenges on architects and interior designers, urging them to increase their level of innovation and bring into action a way of being accommodative to such lifestyles and varied privacy needs of these generations without losing a sense of style and comfort.
We would now like to look at specific design strategies that make this form of living functional and harmonious. It begins to become clear that the key is understanding the unique needs and preferences of the different generations. What one wishes to achieve is the design of living spaces that are physically accommodating and emotionally comforting in the quest to enhance the lives of the residents.
The needs and preferences of people through different age brackets require a more sophisticated approach in multigenerational living. Houses should be safe and challenging for children; stimulating to play in and support learning. Adults will be looking to meet their professional commitments and those of the home, so there must be functional spaces that multitask into work-from-home setups or those that socialize. Designs must minimize mobility problems and health risks, taking into consideration ease of access and safety—the priorities of seniors.
Further, such arrangements are influenced by cultural nuances in India. The major aspect of Indian society is respect for elders, and homes are often designed to show this hierarchy. For example, the oldest couple might have the largest bedroom, or the one on the ground floor in case stairs are involved.
In an Indian home, the heart is the kitchen, which might need to adapt to the cooking needs and habits of the different generations—possibly demanding more organized and accessible designs. This would affect how spaces are shared and interacted with and hence call for designs that cater to not only the functional requirements of each generation but also cultural respect for traditions.
Designers must ensure flexibility in living environments to meet the needs of an Indian multigenerational family, balancing interaction with individuality and adapting to changes.

In designing a multigenerational home, activity centers for bedrooms, bathrooms, common areas, and outdoor areas are taken into serious consideration.
All these serve different purposes, therefore requiring personalization for all family members: from the youngest to the oldest.
The type of bedroom for the multigenerational home should depend on the age and privacy needs of the occupants. Children’s rooms may be furnished with bright colors and articles that would facilitate creativity and learning, as well as ample space for toys and books. Grown-ups will desire a quieter design with much storage and perhaps a small working area or seating for rest.
For older family members, the bedrooms will be on the first floor to avoid climbing up the stairs, and of simple design with ease of mobility, no clutter, and easily accessed emergency features. Design bedrooms with en suite bathrooms to provide privacy and convenience for each generation.
Design these spaces with safety and accessibility in mind for multigenerational homes. Non tip floors, good lighting, handrails, and nonslip rugs can help to ensure that accidents do not occur, especially with the elderly.
Consider making accommodations for persons with mobility challenges by including a walk-in shower, elevated toilets, and lever-handled faucets. A family with young children will need step stools under the sink in the bathroom and a bathtub that will suit a bathing routine for ease. Also, guarantee that all bathrooms in the house are easy to clean and maintain.
The living room and kitchen are the hearts of most homes. Within multigenerational homes, these spaces should encourage cross-generational interaction and a mix of activities.
Shared Multigenerational Living spaces with flexible seating arrangements should accommodate family get-together but also provide snug nests for reading or quietly pursuing one’s passions. The kitchens should also feature a mix of counter heights to accommodate standing adults and seated seniors or children. An island with seating can encourage social interaction while preparing a meal. And they should have an open-plan design so that the space can be joined yet feel differentiated.
Balconies, gardens, and courtyards create a vital link to nature, a place to relax and play. These can be inclusive designs with flat, safe pathways for the elderly and play areas for children. The gardens may also consist of comfortable seating for family meetings and quiet thinking corners. Homes with limited space can transform small balconies into personal escapades by creating green sanctuaries with container plants.
By concentrating on these fundamental areas, a multi-generational house can be a functional, comfortable, and joyful environment for each family member, ensuring seamless and enriched daily living.

When it comes to creating a home that fits everyone, from grand kids to grandparents, you need a design that’s more than just good-looking—it needs to be smart and sensitive to everyone’s needs. That’s where we at Bonito Designs come in. As a full-service home interior design brand, we’re all about crafting spaces that really feel like home, especially for families that span generations.
Designing for multigenerational living isn’t just about throwing in extra chairs or widening doorways. It’s about making sure everyone has their own comfy corner and that the whole space is easy for everyone to use and enjoy.
With over 300 skilled designers, our team is well-equipped to handle projects of any scale, ensuring meticulous attention to detail in crafting each space. Our designers specialize in creating customized Multigenerational Living spaces that promote harmony and interaction among family members, making Bonito Designs the ideal partner for your multigenerational home project.
We’re sticklers for quality. Bonito Designs is proud to be the first-ever ISO certified brand in interior design in India, highlighting our commitment to delivering the highest standards of service and design excellence. We conduct over 400 tests and adhere to 7 stringent quality checks throughout the design and manufacturing process, guaranteeing that every element of your home meets our exacting standards. Our in-house manufacturing capabilities allow us to create bespoke furniture and fittings from scratch, providing a personalized touch to every project.
We understand that timely delivery is crucial. At Bonito Designs, we commit to completing your dream home within 90 days (about 3 months), ensuring a smooth and hassle-free journey to a beautifully designed multigenerational home. Moreover, recognizing the financial implications of interior design, we offer easy EMI options to make the process financially comfortable for you.
With Bonito Designs, rest assured that we will bring your vision to life with precision, creativity, and care. Whether you are looking to renovate an existing space or design a new one from the ground up, our team is ready to transform your home into a perfect setting for generations to come together.
Take the first step towards designing a home that brings your family closer. Contact Bonito Designs today and let us help you create a space where every generation can thrive. Remember, when you choose Bonito Designs, you choose a partner who understands the essence of a true multigenerational Indian home.