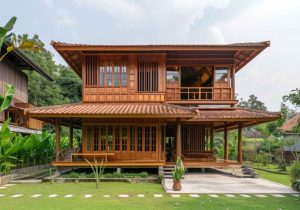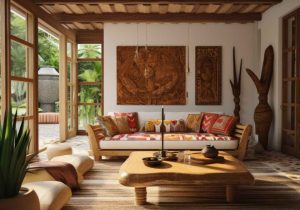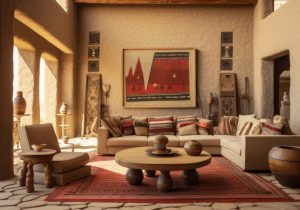
Kerala, often called the gateway to India, has a storied past that’s as colorful as its lush landscapes. Historically, it’s been a buzzing trade hub where ships laden with spices would sail to distant lands. This vibrant trade didn’t just enrich its markets but also its cultural fabric. Over centuries, Kerala absorbed influences from Arab traders, Portuguese explorers, and Dutch colonists, each leaving their mark on local art, culture, and architecture.

You’ll see this melange of influences in traditional Kerala homes, where architectural elements blend seamlessly with Indian aesthetics. For example, the gabled roofs borrowed from colonial designs and the ornate door frames that echo Arabian artistry. But despite these global influences, Kerala’s soul remains deeply rooted in its indigenous identity.
Geographically, Kerala is cradled by the Western Ghats on one side and caressed by the Arabian Sea on the other, leading to a unique architectural style. Homes here are often elevated, a smart design choice to protect from the region’s frequent floods. Wood is plentiful and widely used in construction, not just for its availability but for its natural cooling properties, making it ideal for the tropical climate.
Traditional Kerala homes are a testament to the state’s deep respect for nature. These structures are designed to blend into their environment, using local materials and promoting sustainability long before it became a global mantra. Think teak, rosewood, and laterite stones—materials that are not just sturdy and beautiful but also minimize the environmental footprint.
The heart of a traditional Kerala home is the Nadumuttam, or central courtyard. This open space is surrounded by the rest of the home and is a clever architectural element that harnesses light and air, keeping the house cool and bright. These courtyards are more than just architectural features; they are cultural venues where families gather, celebrate, and enjoy the bounty of nature together.
The layout of these homes, with their large verandas and sloping roofs, is specifically designed to withstand the torrential monsoon rains that are a hallmark of the region. The roofs slant dramatically, ensuring quick runoff, and the verandas provide a sheltered outdoor space to enjoy the rain without getting wet.

If you ever get a chance to visit a traditional Kerala home, you’ll be mesmerized by the intricate wood carvings that adorn the doors, windows, and ceilings. Artisans carve these in wood, often depicting local legends, gods, and motifs inspired by nature. Such details are not only visually captivating but also hold spiritual significance, reflecting the local belief in living harmoniously with nature.
In Kerala’s humid climate, homes are cleverly designed with thick, louvered wooden doors and strategically placed windows to prioritize privacy and ventilation. These features allow breezes to flow freely while keeping the interiors cool and private. The intelligent use of space and natural airflow makes these homes comfortable, even in the heat of the summer.
As the world changes, so do Kerala’s house designs. Contemporary architects are weaving traditional aesthetics with modern needs, creating homes that respect heritage while embracing the future. Today, you’ll find solar panels sitting atop those iconic sloping roofs and rainwater harvesting systems integrated into the courtyards, proving that sustainability can blend beautifully with tradition.
Urban Kerala home faces the challenge of space, yet the essence of Kerala’s design philosophy—openness, nature, and community—finds its way into modern apartments and smaller homes. Architects are innovating to ensure that even in compact spaces, the spirit of the traditional Nalukettu lives on, proving that good design is timeless.
In the fast-paced world of modern architecture, Kerala’s traditional house designs have evolved to meet the demands of contemporary living without losing their cultural essence. As sustainability becomes a global priority, these homes are at the forefront of integrating eco-friendly technologies with age-old designs. One of the most significant adaptations is the incorporation of solar panels atop their sloping roofs. These panels blend seamlessly with the traditional architecture while harnessing Kerala’s abundant sunlight to power homes efficiently.
Similarly, rainwater harvesting systems have become a common feature in new builds. These systems collect rainwater from rooftops during Kerala’s heavy monsoon rains, storing it for various household needs. This not only reduces dependency on external water sources but also mitigates the flooding issues that are common in the region during the rainy season.
Urban Kerala home, with its space constraints and lifestyle changes, poses unique challenges for traditional architecture. Yet, even in the heart of the city, new constructions pay homage to Kerala’s architectural heritage. Modern apartments and homes incorporate elements like wood-carved balconies, brass embellishments, and courtyard-inspired spaces that bring natural light and air into even the most compact areas. We adapt these features to fit into smaller plots without sacrificing their functionality or aesthetic appeal.
We use advanced building materials that mimic the look and feel of natural timber and stone to ensure longevity and ease of maintenance. Inside, open-plan layouts maximize space while allowing for traditional decorative elements, such as intricate wooden screens that act as room dividers.

Bonito Designs excels at embracing the heritage of Kerala’s architectural elegance while adapting to modern needs. We reflect our commitment to marrying tradition with innovation in every home we undertake to complete its full-home interiors. Whether you’re looking at the timeless beauty of Kerala home designs and wishing “I want this” into your urban home or aiming to build a sustainable abode that pays homage to these traditional styles, Bonito Designs is your ideal partner.
Quality is at the core of everything we do. With over 300 skilled designers and artisans, we meticulously bring each design to life with precision and passion. Our in-house manufacturing capabilities allow us to maintain strict control over quality, with every material and product undergoing rigorous testing. From initial sketches to final touches, our process includes 7 quality checks and over 400 tests, ensuring that every detail is perfect. Our commitment to excellence has earned us the distinction of becoming the first-ever ISO-certified brand in interior design in India.
We also understand that achieving your dream home should be exciting, not exhausting. That’s why we offer easy EMI options to help you manage your budget without compromise. And with a promise of 90-day delivery, your dream home is closer than you think.
Let us help you craft a home that’s not only visually stunning but also embodies the principles of sustainability and quality craftsmanship. Visit our website or contact us to schedule a consultation.
With Bonito Designs, your journey to an exquisite, culturally-rich home begins with confidence and ends in absolute delight.