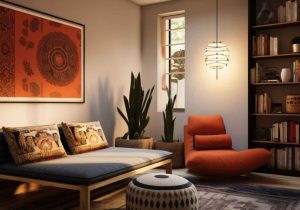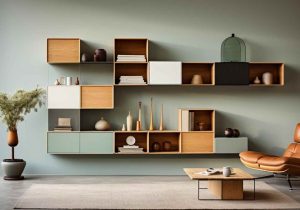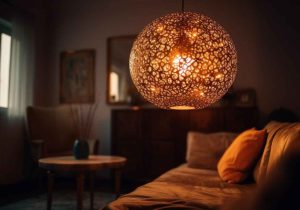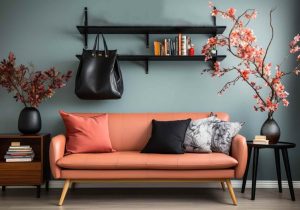Living with less space is the common reality for many urban dwellers and tiny home enthusiasts in India. Maximizing every square foot of living space has become more vital as cities grow and people continue to live in cluttered numbers. Living in small spaces may come with challenges, such as limited storage, undefined area demarcation for various activities, and fighting clutter at every turn. These challenges can be overcome with the right ideas in design.
As a result of that, space becomes a highly sought after premium in cities like Mumbai, Delhi, and Bangalore, and ideas for space-saving are all the rage with homeowners. Innovative design is paramount in such settings. It’s not only about making a space look good but making it work with efficiency and comfort. In fact, that’s where the magic of space-saving solutions and smart design lies.
Can you just imagine coming back home after a long, hard day spent in the stressful streets of Mumbai? The last thing that you would need is to feel cooped up and hassled in your own home. Imagine coming home to a beautifully organized living space where every item is in its place. Your couch would easily be converted into a guest bed, your dining table would fold down from the wall, and your living area would double as a home office. Smart design turns even the tiniest apartment into a functional, chic retreat.
This blog is walking you through a host of creative ideas and space-saving solutions that will let every small square foot of your Indian homework hard for you. These ideas are sure to inspire you to convert your compact living into a comfortable, efficient, and beautiful home with multifunctional furniture, smart storage solutions, and brilliant use of lights and colors. Let’s delve into the world of small-space design and see how it is possible to create a fully functioning home from minimal square footage.

All furniture in a small living area must be multi-functional. The cornerstone of efficient design for a small space is furniture that is multi-functional; it serves adaptation to a great variety of needs yet does not eat up precious square footage.
Multi-purpose furniture is that which serves more than one purpose and sometimes adds on to some storage or transforms from one certain function to another. For instance, a sofa bed is an ideal addition to any small home. During the day, it serves as comfortable sitting, and during the night, it can be easily converted into a bed for sleeping. Dual-purpose function conserves space and assures that every piece of your home is practical.
Another great example is a storage ottoman. Ottomans are great multi-use pieces of furniture; they can be used for an additional footrest, for extra seating, and, with the addition of a simple tray, work nicely as a coffee table. Many have built-in storage space, which means a way to tuck away anything that might create an unnecessary visual mess. Therefore, a two-in-one item will help maintain order in a home and make it hip.
Fold-out desks are excellent for small spaces. Someone can fix this piece to the wall, and then, to free up the floor space for other activities that are normally done in the room. This is perfect for creating a temporary home office in a small apartment or study area in a tiny home. When the workday is over, simply fold the desk back against the wall and your space is ready for relaxation.
Try to go for multi-functional furniture which can merge with your general style and décor. Look for clean lines in the designs and neutral colors, which make them chameleonic when integrated into various styles of spaces.
Also, consider quality and durability to last against daily wear and tear. By adding multi-functional furniture in your small place, you get a chance at making the house more flexible, efficient, and stylish. It will even make you maximize every square foot and keep your house spatially friendly.

Major challenges of small-space living include trying to create enough storage without creating a feeling of a cluttered, tight space; solving storage needs innovatively helps create an organized, functional space. Creative thinking will help you find many chances for hidden storage, where every inch counts.
Under-bed storage is a perfect way to utilize extra space. You could use storage in the form of storage bins or drawers under your bed for storing off-season clothing, excess linens, and shoes. This way, they will not be very visible but always accessible in case you need to use them.
Especially in a kitchen and bathroom, the built-in cabinets are the best solution. With custom cabinetry, the built-in design can be fitted with ease into nooks and crannies, thus giving plenty of storage without eating into additional floor space. For example, a floor-to-ceiling cabinet to store all kitchen essentials may easily be installed, and a bathroom cabinet easily built to hold all toiletries and towels.
Storage benches bring comfort and hidden storage to your entryway or living room. They provide more seating, along with space to put items like bags, shoes, or blankets.
Use creative storage hacks like hanging organizers on the back of doors, utilizing vertical space with shelves, and incorporating multipurpose furniture with built-in storage to maintain order in the environment. Declutter and organize on a regular basis so that your small space can remain a haven free of clutter.

Effective light and color can easily change the perception of the space in your home, making smaller areas feel much bigger and opened up. Through careful consideration, color palettes, and lighting strategies, the atmosphere will be appropriately airy and inviting. Lighter colour palettes—whites, pastels, soft neutrals—refract more light into a room and help spaces feel much larger than they actually are. While dark colours may feel cozy, they also close the space in. Stick to light shades on the walls, ceiling, and big furniture items to help create an open feel.
Mirrors are another great tool to create an illusion of space. They can be placed to face windows or light sources from the opposite direction so as to reflect natural light into the space, which gives an appearance of extra floor space. Large mirrors or furniture with mirror finishes in small spaces give an idea of space depth.
Adequate lighting will be key to opening up small spaces. Layered light using ambient, task, and accent fixtures will deliver warmth and functionality. Brighten that dull corner; foster welcome with floor and wall sconces and under-cabinet lighting.
Natural light helps in changing the game for those small spaces. Allow the entry of more natural light by not blocking the windows and use sheer curtains or blinds that can allow sunlight to filter in. Another consideration that will enhance natural lighting would be the installation of skylights and bigger windows where possible to flood your home with daylight to make it feel a lot bigger.
A small space can be transformed into an airy, bright, and inviting home with the use of light colour palettes, cleverly placed mirrors, and effective solutions for lighting.

Small-space living doesn’t mean one has to forego style and functionality; it just takes some creative touch. This imaginative design, married to resourceful space solutions, will transform the tiniest homes into spacious, comfortable, and stylish places.
Maximizing every square foot of your home involves utilizing multifunctional furniture, clever storage solutions, and strategic use of light and color. Be creative; think out of the box and let your small space reflect your unique personality and lifestyle.
Are you ready to turn your small space into a functional, fashionable retreat? At Bonito Designs, we specialize in exquisitely styled interiors that make the best use of every square foot in your abode. Whether you’re living in a tiny city apartment or a compact suburban house, our team of professionals will help you get the most out of your space.
We understand at Bonito Designs that designing for a small home has its own set of challenges, for which we offer a one-stop solution of comprehensive, end-to-end, tailor-made interior design solutions. From conceptualisation to execution, we make sure that your dream home gets formed in front of your eyes.
We take great pride in our products. Every piece of furniture, every design detail goes through seven rounds of quality checks and over 400 tests to assure you get the best. Our in-house manufacturing ensures that everything is built from scratch to meet your specific requirements. That means careful consideration of every detail so your small space is beautiful and highly functional.
We understand how important it is to you, especially when you are desperately longing to step into your new home and deliver within 90 days so you can start living in your new home and that new place. We deliver service with a team of over 300 skilled designers dedicated to quality and ensuring on-time project delivery.
Budget is considered as a constraint in interior designing; however, with Bonito Designs, we do provide easy EMI options, so it becomes friendly to the pockets of everyone. We believe everyone is worthy of living in a beautifully designed home, regardless of his/her budget. Easy EMI options from us would make it easier for you to experience your dream abode without any financial strain.
Bonito Designs, the first ever ISO certified brand in interior designing, has come to symbolise perfection and dependability. Our ISO certification also testifies to the will and commitment we have toward maintaining the highest standard of quality and service. You can depend on us to give you a home that will take care of all your needs and fulfil all expectations.
Are you ready to have your home customized to the best it can be? Get in touch with Bonito Designs now so we can help you make your house a home, as functional as it is beautiful. We have your back on end-to-end design solutions in all areas of interior design so we can give you a harmonious and thoughtful space that mirrors your personality and lifestyle.