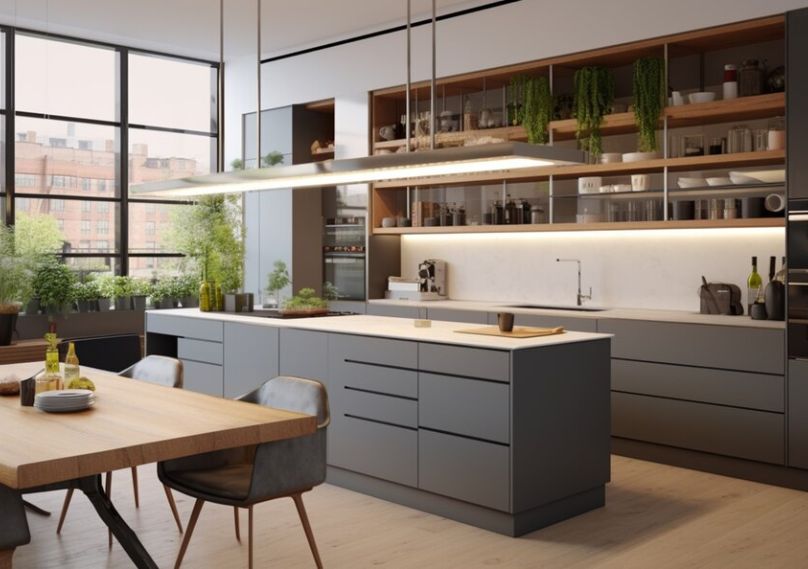In our ever-expanding urban centres where homes are becoming increasingly expensive, it often becomes tricky to find a large home within a reasonable budget. As a result, a lot of homeowners often end up with small spaces, which can sometimes pose a big problem – how do you design these small spaces to maximise visual appeal and practicality? If you’re wondering how, we’ve got the answers for you. In this guide, we take you through some of the best ways in which you can design small spaces.
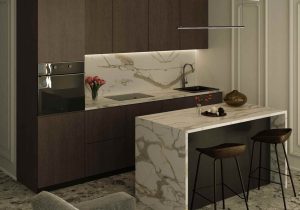
This is not to say that smaller spaces don’t have their advantages. They’re easier to maintain and can also be a lot more affordable. However, the key to designing the interiors of your small home perfectly is to balance style and functionality.
Small spaces can often seem difficult to design. How do you incorporate sufficient storage? How can you make it look luxurious without being cluttered?
The key to designing small spaces is to use pieces that combine both form and functionality in one and incorporate solutions that make each space versatile. An experienced interior designer possesses the skill and the know-how to create such spaces, ensuring that smaller square footage isn’t merely a limitation.
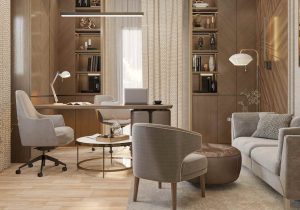
The very first step to consider when you design small spaces is to plan the layout of each space and prioritise what furniture you think is absolutely essential. This is because smaller spaces don’t offer you the freedom and the space to use individual pieces of furniture for a singular purpose.
For example, your bedroom might have to do with a wardrobe with an integrated dressing table, as it might not have the space for a large, standalone dressing table. So, pull out a measuring tape and measure each space to understand how much room you have. This will give you a good idea of how you can design the layout of each room.
Another aspect of planning your space also involves assessing your needs. Think of questions like the ones below –
These are just some examples of questions you can ask yourself to figure out how you can plan your interiors to design small spaces.
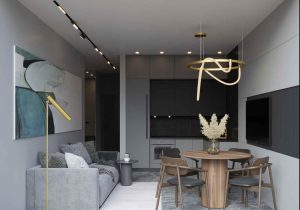
The more furniture you add to a smaller space, the more cluttered you’ll make it look. This is not how you want your home interiors to be designed. The best approach to designing small spaces is to embrace minimalism. A minimalistic design language is the best way to ensure your interiors don’t compromise on practicality or visual appeal, but also keep your space looking airy and clutter-free.
A minimalistic approach can be applied to every aspect of your interiors, from your furniture, furnishings, and even the number of decorative pieces you use. Minimising furniture to the essentials, for instance, can be a great place to start. Using a sectional instead of a large sofa design with multiple pieces can make your living room look more spacious.
Similarly, cleaning out surfaces and using minimal decorations can significantly help make your interiors feel clutter-free. Another idea you can consider for your guest bedroom, for instance, is to use a modular sofa-cum-bed that can be folded into the former when not in use.
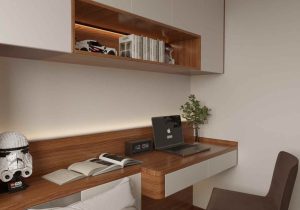
The colour palette you choose when you design small spaces has a major impact on its visual appeal. Colours have the ability to make spaces look larger or smaller, and the wrong colour palette could result in the latter.
The first thing to keep in mind to make a small space look larger and airy is to embrace light colours. Shades like white, off-white, and pale blues and greens, for example, are brilliant at reflecting natural light and can give you the illusion of a larger space.
While you can use darker colours, make sure to do so sparingly. You could, for instance, use a darker colour on an accent wall to add some depth to your interiors.
Another key tip is to maximise the amount of natural light entering your space. Keeping your windows uncluttered and unobstructed, and using sheer curtains during the day allows natural light to enter your home while offering you a reasonable amount of privacy.
Another simple technique to create the illusion of a bigger and brighter space is to make use of mirrors. A large mirror placed in your living room, for example, can help reflect more light into your space and make it look larger.
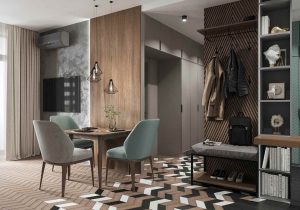
When you design small spaces, one of the best ideas you can consider is to think beyond the floor and make use of space vertically. For instance, with features like a floor-to-ceiling shelving unit, you can maximise space vertically without making your space feel cluttered.
The highlight of such a shelving unit is that you can design it with a combination of open and closed shelves, allowing you to balance both storage and decorations.
Moving to the bedroom, a brilliant solution you can take advantage of is the use of a loft bed. A loft bed can be a great way to save floor space and incorporate both a bed and a wardrobe, or even a desk within the same area. This can be a particularly good solution if you’ve got higher ceilings and can be ideal for your children’s bedroom.
Last but not least, your walls offer plenty of space to store or hang items that would otherwise require the use of a dedicated cabinet, for instance. Using hooks on your walls gives you a good place to hang essentials like coats, keys, flashlights, and so on. You can also use hooks like these in your kitchen to hang cups or pots and pans, particularly in a compact space.
When you design small spaces, there are several things you must keep in mind to ensure it doesn’t look cluttered. From using the right colours, incorporating modular furniture, using space vertically, and creating spaces minimally, the list is endless.
However, ensuring the right design requires the expertise of an experienced interior designer, and at Bonito Designs, we have over 300. We’re India’s only ISO-certified full home interior brand and have been leaders in this niche for over 10 years.
