Home is the ultimate sanctuary after a chaotic day’s work at the office. It is the wish of any individual to have a well-designed dream house. Mr. Arjun’s 3Bhk apartment is situated at Orchid Lake Apartments near Bellandur. The site has been converted into a beautiful home by Bonito Designs. As the space available was quite limited, so we have made maximum utilization of the space and made sure that no corner is left untouched. The project is simple but sophisticated.
As the space available is limited so care has been taken to give the foyer a simple but artistic look with a cute shoe rack. The specialty of the foyer is its curved shape. To complement the Shoe rack, a golden-colored wall finish with a spotlight at the top perfectly combines with the surrounding.
As we enter the living area, we are welcomed by a marvelous TV unit. It is so artistically designed, that it spreads a unique charm in the entire living area. One is just wonderstruck by the beauty of the TV Unit. The Unit is backed by a huge wall panel to conceal the wires. A niche at the top of the panel is like a pearl hanging from the wall. You will rarely come across niches like this that are designed so creatively. on the whole we can say that you experience some kind of celestial beauty, as you enter the living area and the TV Unit certainly has a major role in it.
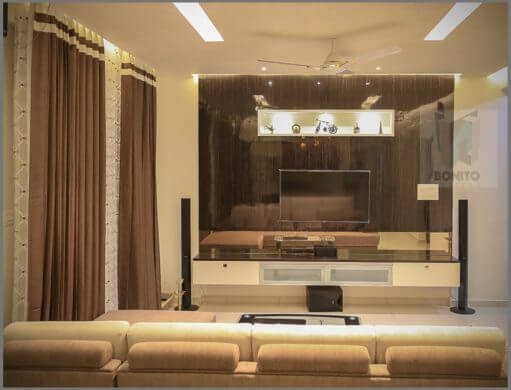
The dining Space is attached to the living area. A cute dining table adds to the beauty of the place. A crockery unit with open cabinets and closed niches make the dining room look complete. As the Puja unit is a part of every Indian home, a cute little puja unit is placed next to the crockery unit.
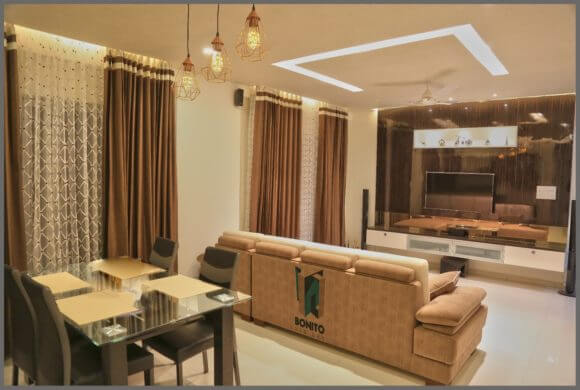
A major point to be added here is the presence of lighting hung from the ceiling, which has got an antique touch to it. This radiates an attraction that keeps you admiring it for long. You get a feeling as if you are stuck in the sands of time, and to be more precise in a time machine.
The false ceiling runs from the dining to the living area. It is a simple flat structure with cove lights and spotlights. The dining and the living area look pleasant and elegant as well. Mildly textured paint also adds to the grace and simplicity.
The kitchen is a very well planned and executed L-Shaped one. It sports a simple yet matured well-developed look that speaks of its expertise. There are L-Shaped lofts provided at the top to hold things. A designer chimney with hydraulic lifts on either side wears a majestic look. The kitchen has a quartz countertop. There are extra cabinets to hold things. Though there was a very limited space to design this kitchen still our design experts have done a marvelous job and the kitchen has come out to be a functional and yet beautiful one.
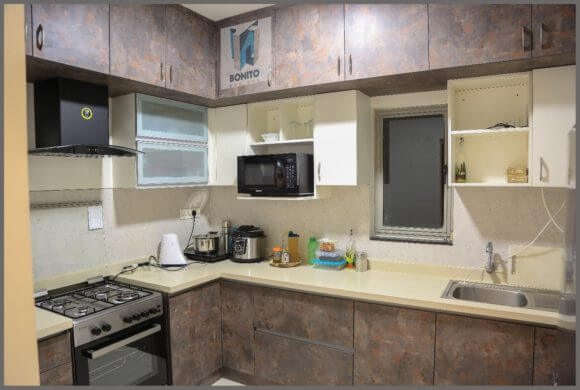
The master bedroom is done with a black and white theme. The moment you enter this room you will be overwhelmed by the simplicity and elegance. A queen-sized bed with standing mirrors on either side boosts the overall personality of the room. The leather headboard and an equally soothing and appealing wallpaper airs a simple but charismatic look. A minute TV Unit and a library also play their own part in enhancing the charm. A sliding wardrobe in a cozy corner of the room also plays its part in enhancing the general ambiance.
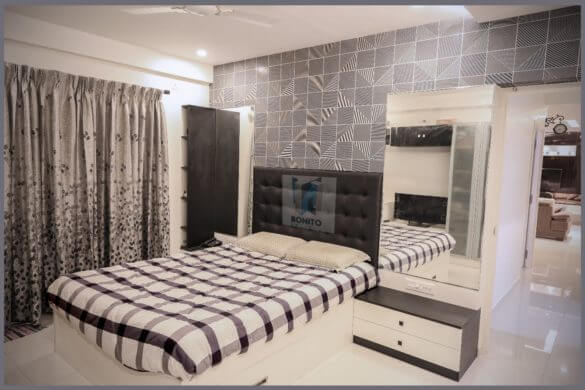
The parent’s bedroom has somewhat more of a conventional look than the master bedroom. There is no question about the beautiful designs which went into this bedroom, but still, it has a classic traditional look though elegant. As we enter the Parent’s bedroom we are greeted by a cute little study table and three-door openable wardrobe. A queen-sized bed with side tables and a simple headboard throw a simple look. Green colored wallpaper goes very well with the color theme of the year – 2017, which is green. Overall, the parent’s bedroom is neat, clean, and simple.
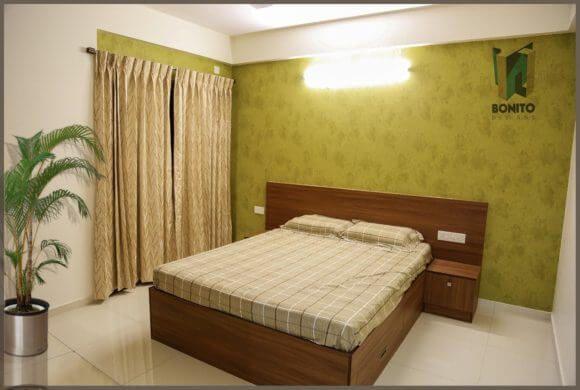
While designing the guest bedroom we have given special emphasis to the fact, that the room will be used by the guests. On entering the guest bedroom we are welcomed by a study table and top lifts for holding things. A tall cabinet with open niches to hold books has been very creatively designed and sports a smart look. Openable wardrobes with mirror pasted on top give the room a facial uplift. The room has minimal designs yet very cute and bright.
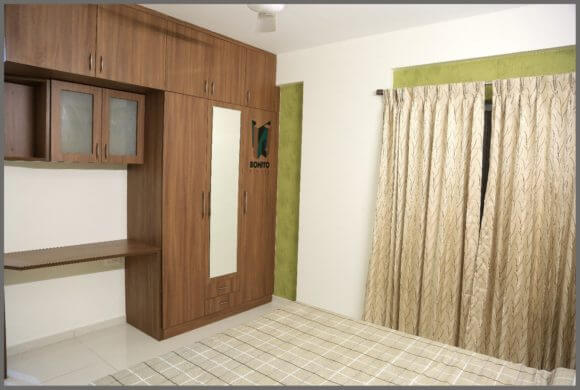
This project is another feather to our collection of numerous well done projects, wherein we have showcased simplicity in design, but packaged it beautifully with the needs of our clients and also a dose of elegance, keeping up the latest trends in design.
Please Do reach us on email: hello@bonito.in
Telephone Number: +91-9019598877
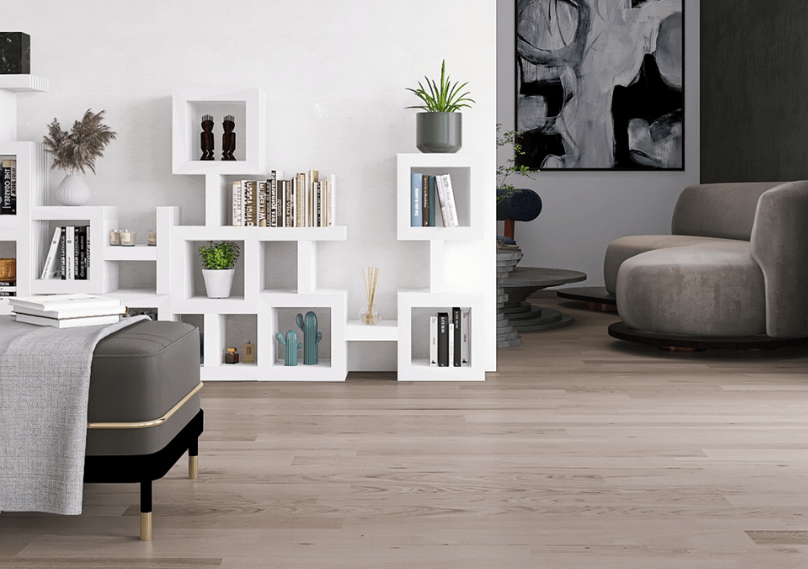
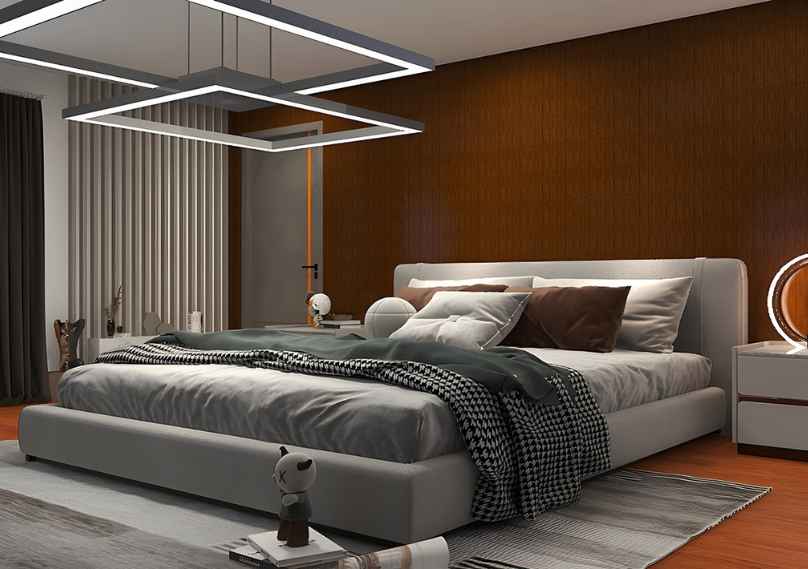

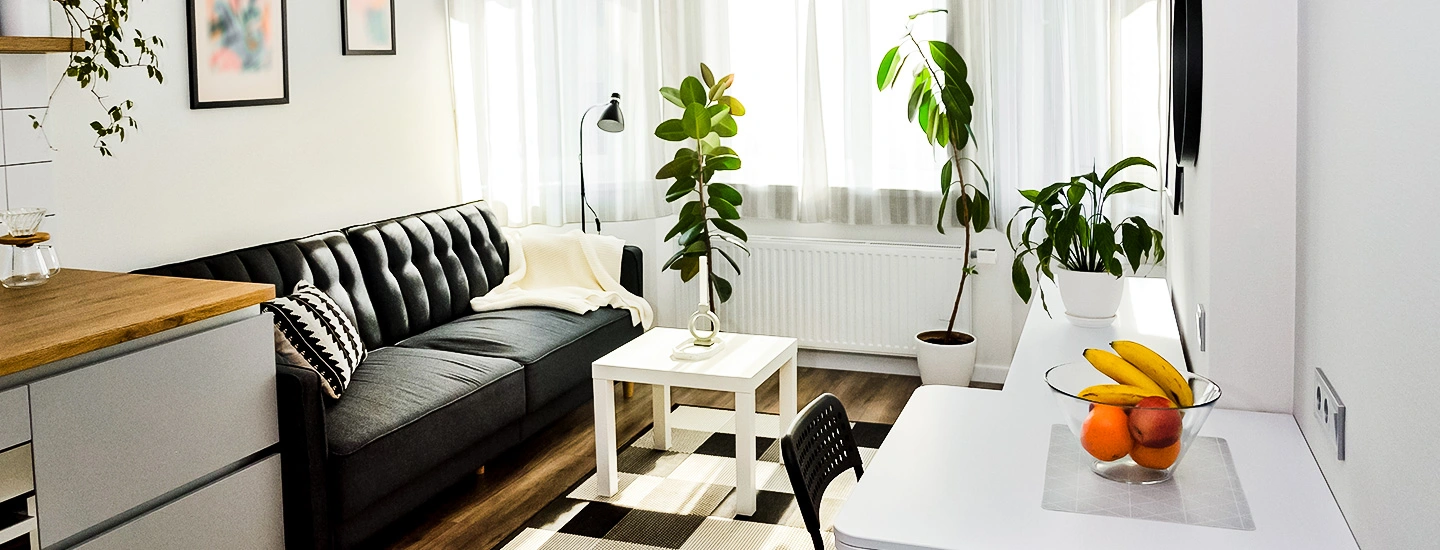
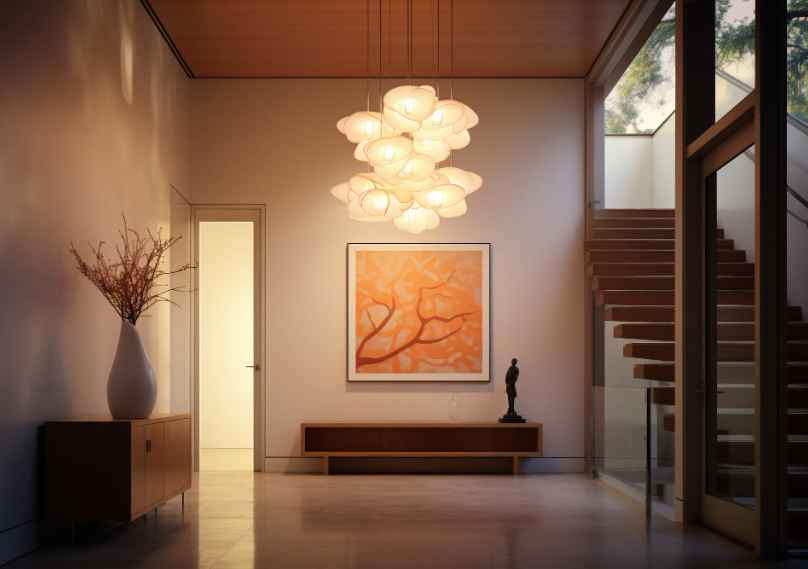
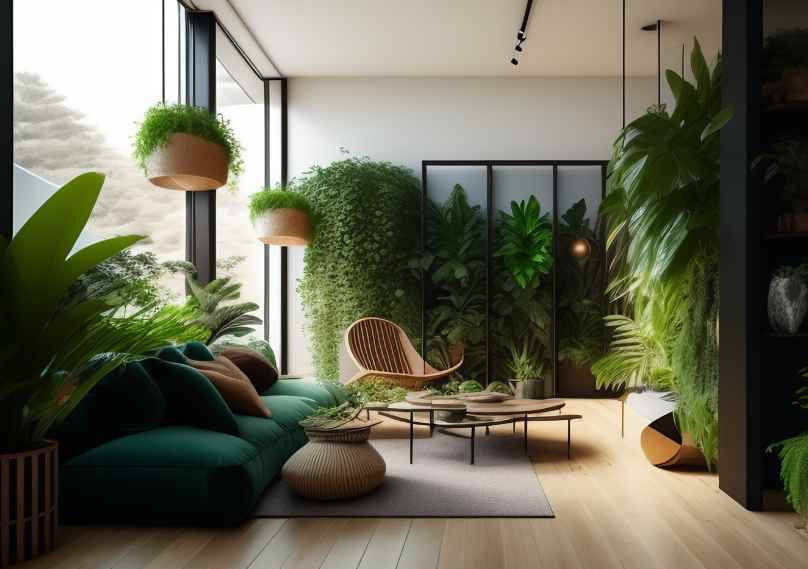
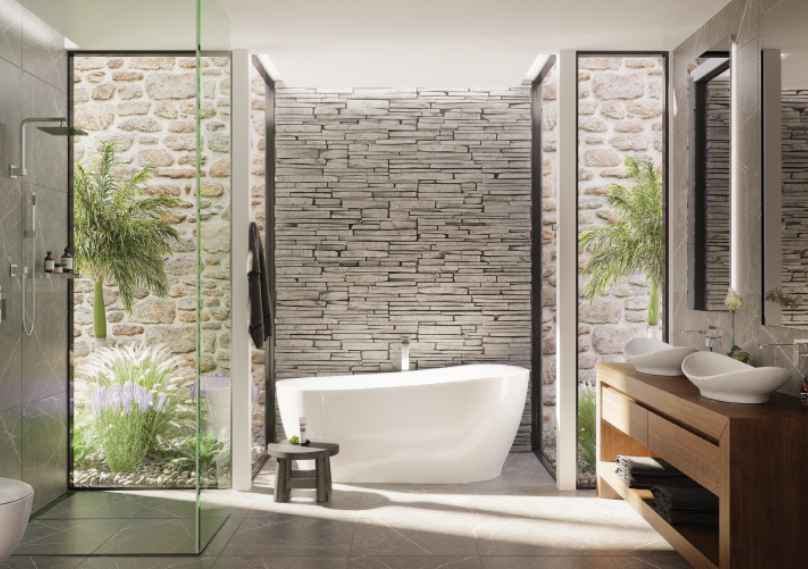
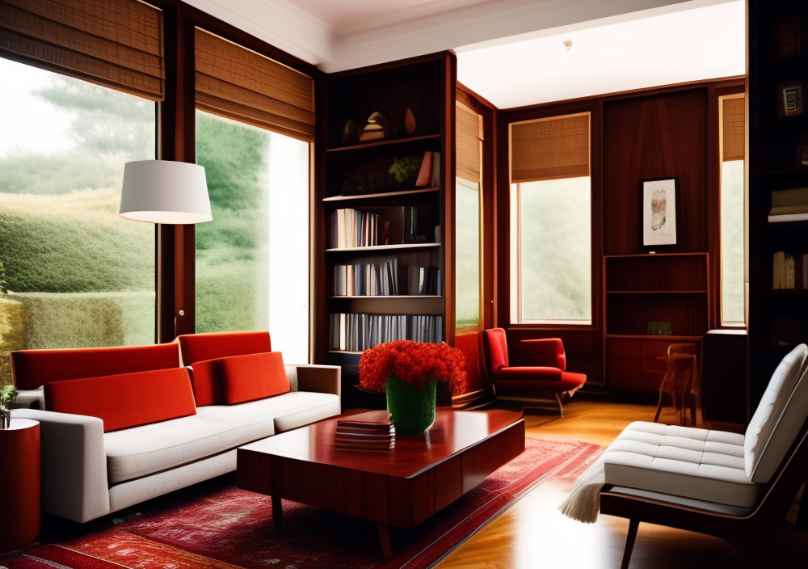
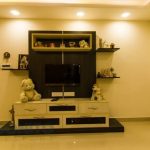
Session expired
Please log in again. The login page will open in a new tab. After logging in you can close it and return to this page.
Session expired
Please log in again. The login page will open in a new tab. After logging in you can close it and return to this page.