Kitchens are a fundamental part of a great home. To get it right is a mammoth task during renovation or while even planning to construct a new one. One has to take into consideration the family who will be the one to interact with the space the most. In today’s households, a kitchen is so much more than just where you prepare the food and house all appliances. Kitchens are a gateway to making mealtime enjoyable for both the cook and the family. Here is where factors such as your kitchen size and layout matter the most.
We bring you 6 popular modular kitchen layouts that are recommended by interior designers to be perfect for your home.
Before we start on the layouts, you should know the reason why these layouts are highly recommended by the experts. The key to a successful working environment in the kitchen is based on the ‘work triangle’ formed by the layout. The three points of this triangle are dependent on the placement of the fridge, hob, and sink – the three most used parts of the kitchen. Strategic placement of the same within the space will ensure that the person using the kitchen the most unobstructed access to everything and is at their maximum efficiency.
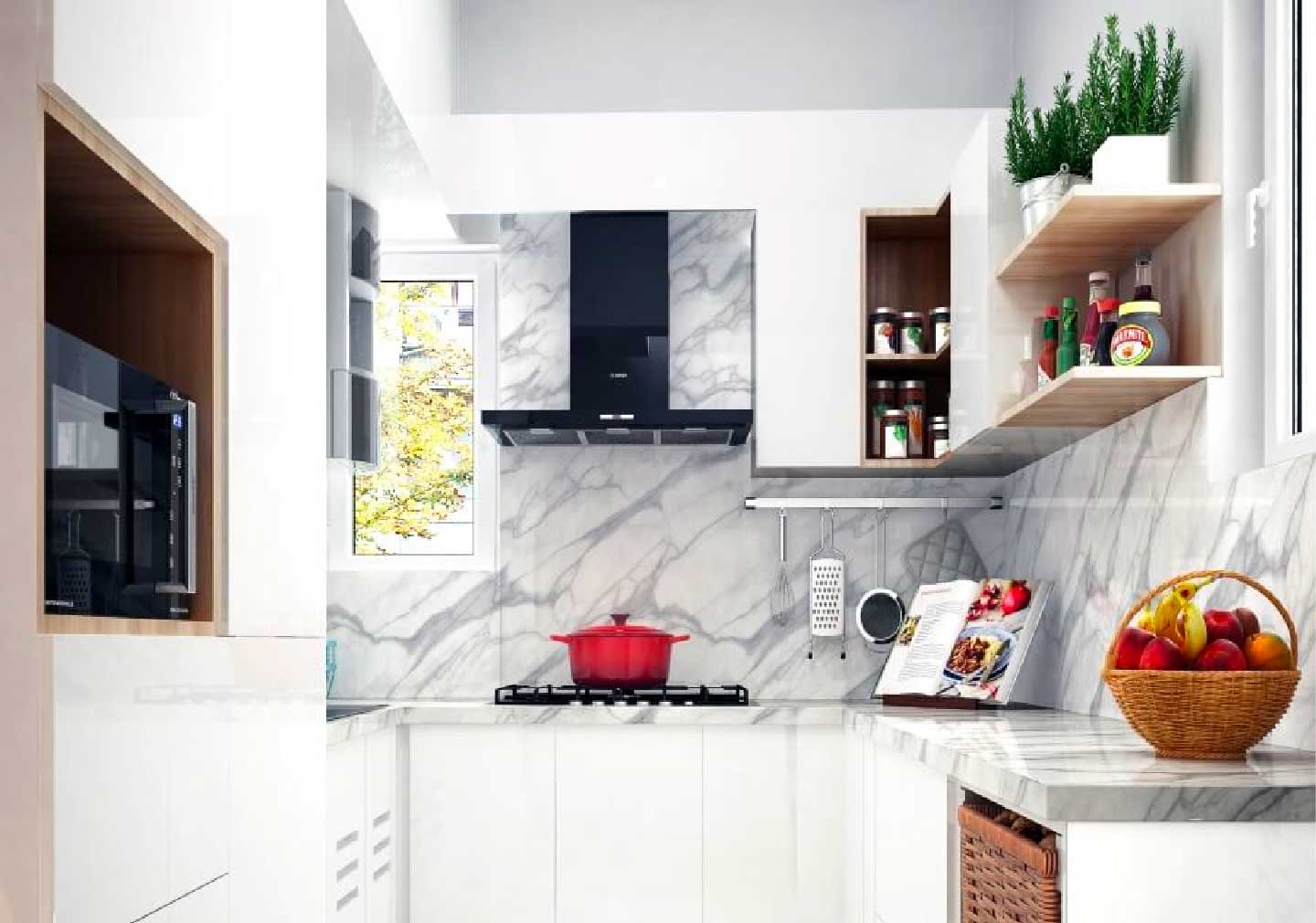
The most commonly opted for kitchen layout for homes that have massive kitchen space and more than one cook at a time. The starting floor area for this type of kitchen is a minimum of 8×8 feet. With counters and cabinetry running on all 3 walls of the kitchen, you have the best of both worlds. If your space allows, you can even install an island in the middle or you can leave it open and accessible for yourself. You can plan the space accordingly so that it is used to its full potential. The flexibility of the U-shaped kitchen layout makes it ideal for a homeowner who apart from spending lots of time in the kitchen cooking and baking, also wants the kitchen to be the communal point for the entire family.
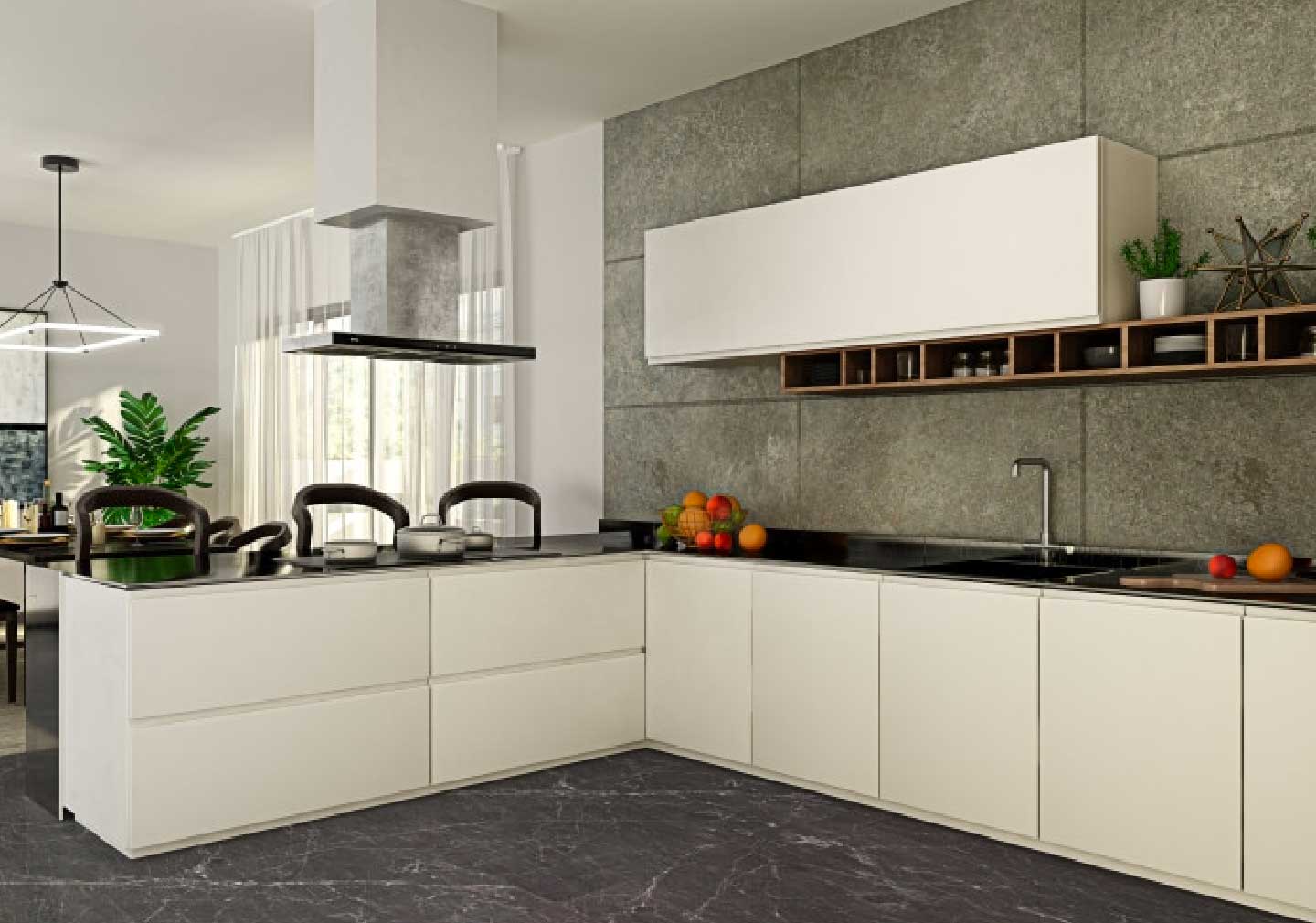
The difference between the U-shaped kitchen and the L-shaped kitchen is definitely in the difference of the letter it is based on. If you are a single occupant of a studio apartment and are low on space – then an L-shaped kitchen is perfect for you. This layout makes the most of the space available and even helps you utilize those corner spaces. If you are one who likes to lose themselves to cooking in private – then this is the perfect fit.
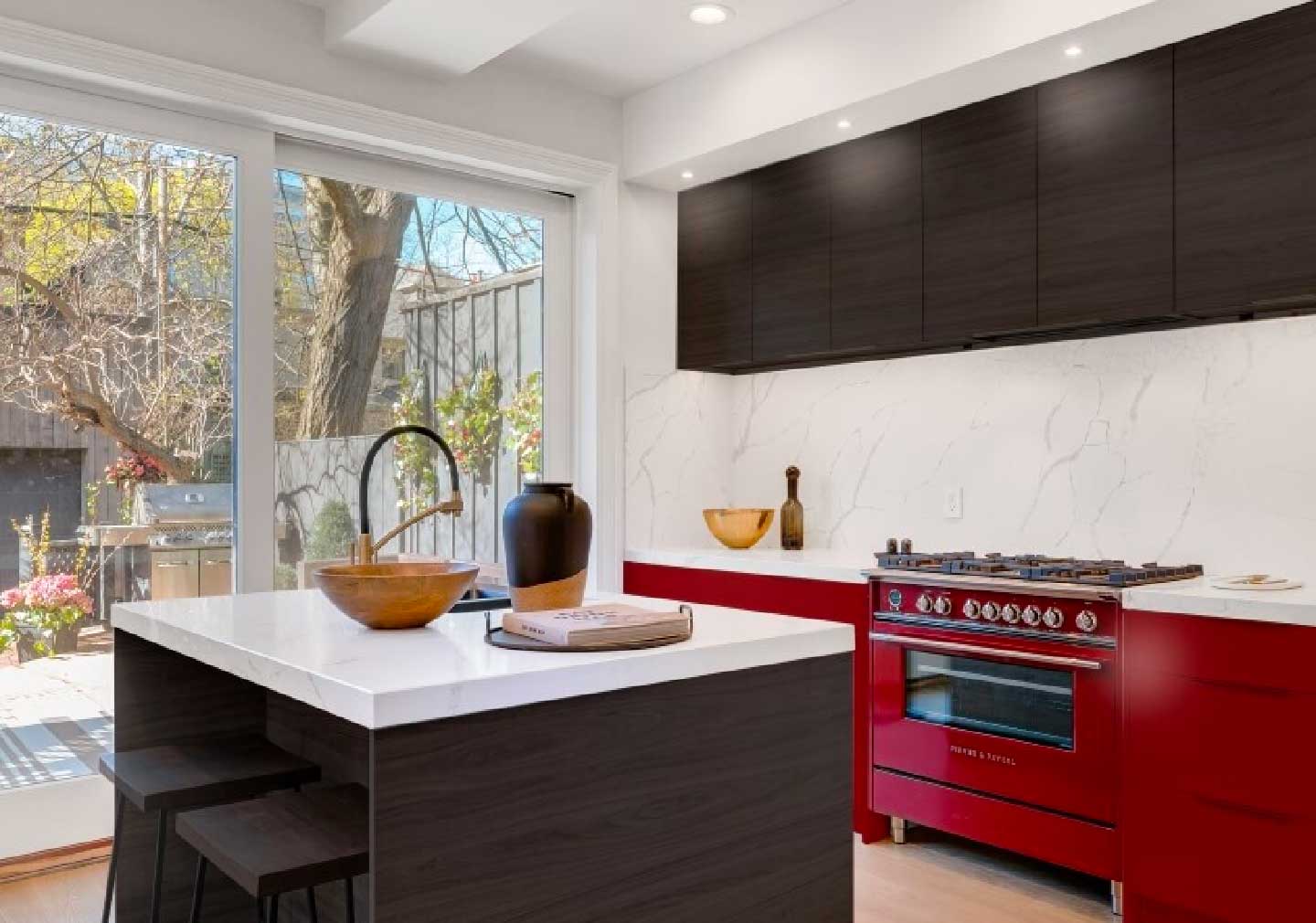
This layout helps you divide your large kitchen space into smaller efficient working spaces. Adding an island in the middle allows you to use the kitchen as not just a cooking getaway for yourself but also a communal hub for your family. The island can be incorporated into the space to give it depth and increased functionality. This concept works for any of the shaped floor layouts and instead of largely empty space they give a stopping point for the family to sit around and enjoy a hearty meal at.
Need to know more? Follow the current trends in kitchen decor and styling with our guide to Kitchen Trends for 2024.
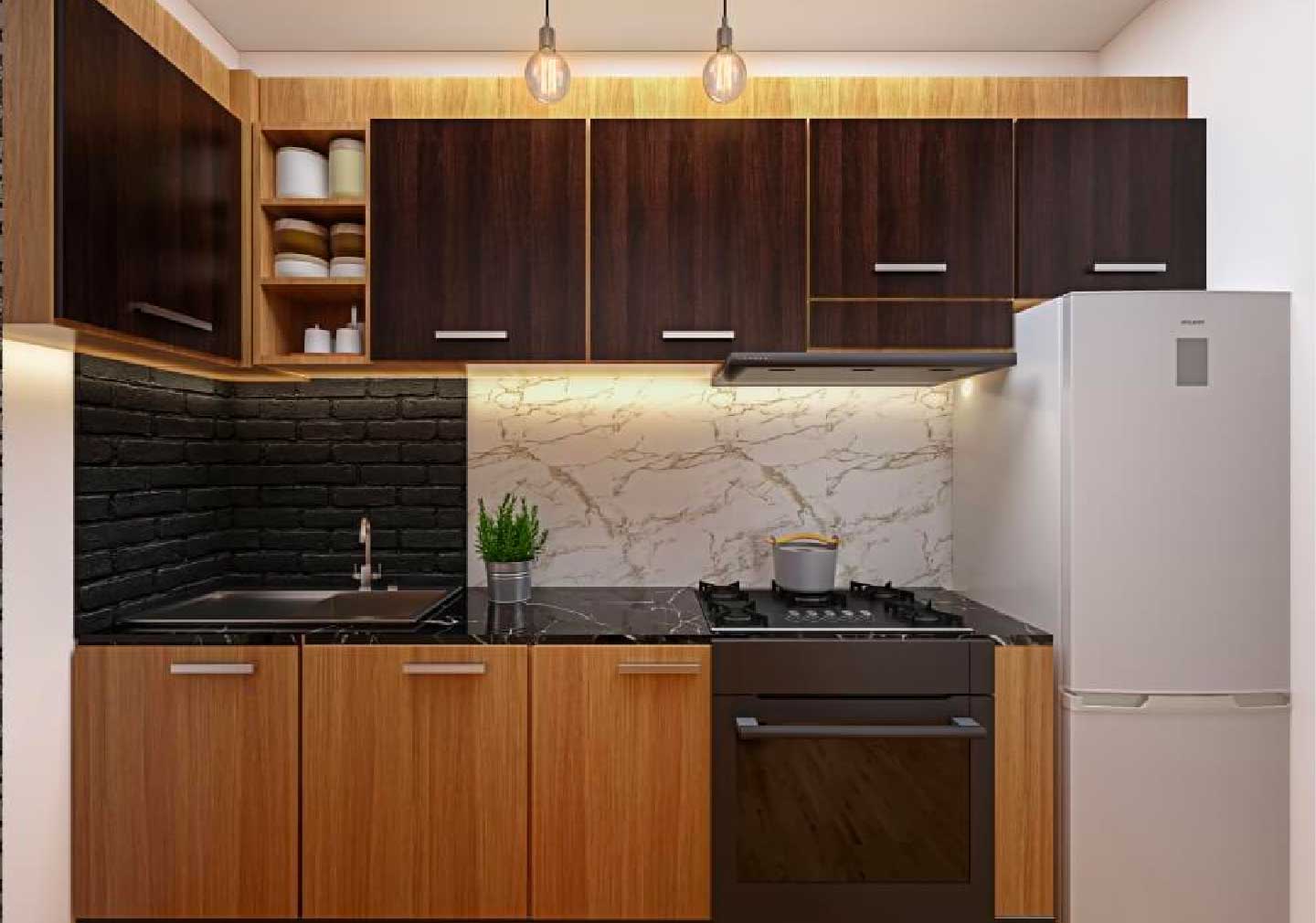
Not a big fan of cooking but need someplace to stir up a quick meal? Fear not bachelors! The one wall kitchen is one of the most popular modular kitchen layouts for a small apartment. Absolutely perfect for your studio apartment all the while packing the most in terms of storage – this layout is a quick fix.
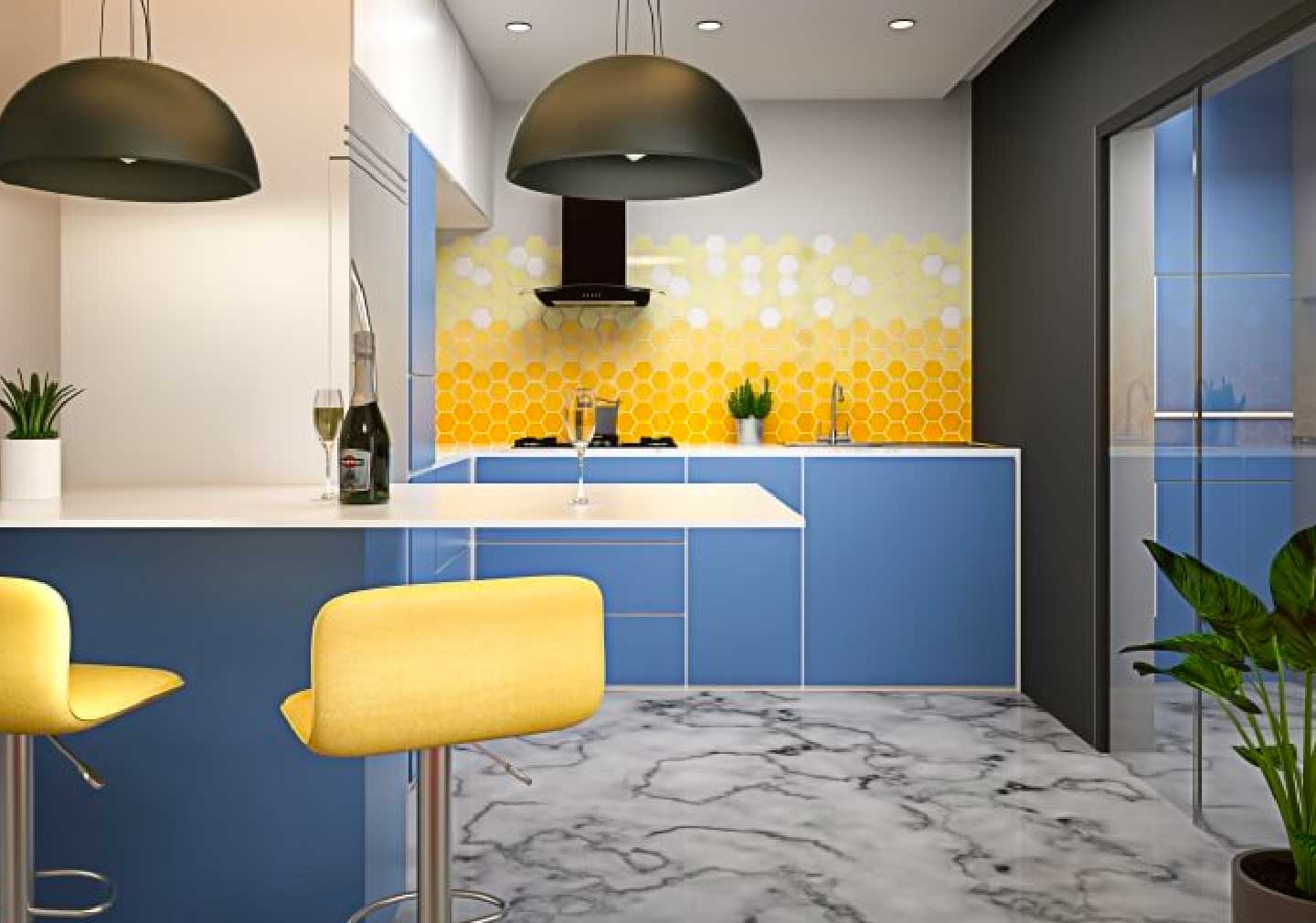
Just as the name suggests, the kitchen counter space is in the form of a “G”. Additional counter space is added to your regular kitchen that remains connected to the rest. The resulting floor plan often represents a horseshoe that only gives you added benefits. Ideal for homes that require an island to either work on or eat at but have a space limitation in the middle of the room. Though this design layout has its limitations in its approach, it is a small price to pay for enhancing your use and accessibility.
Decided on a layout? The next step for you should be to flaunt it! We tell you all about the tips and tricks about how to prepare your kitchen for a killer party.
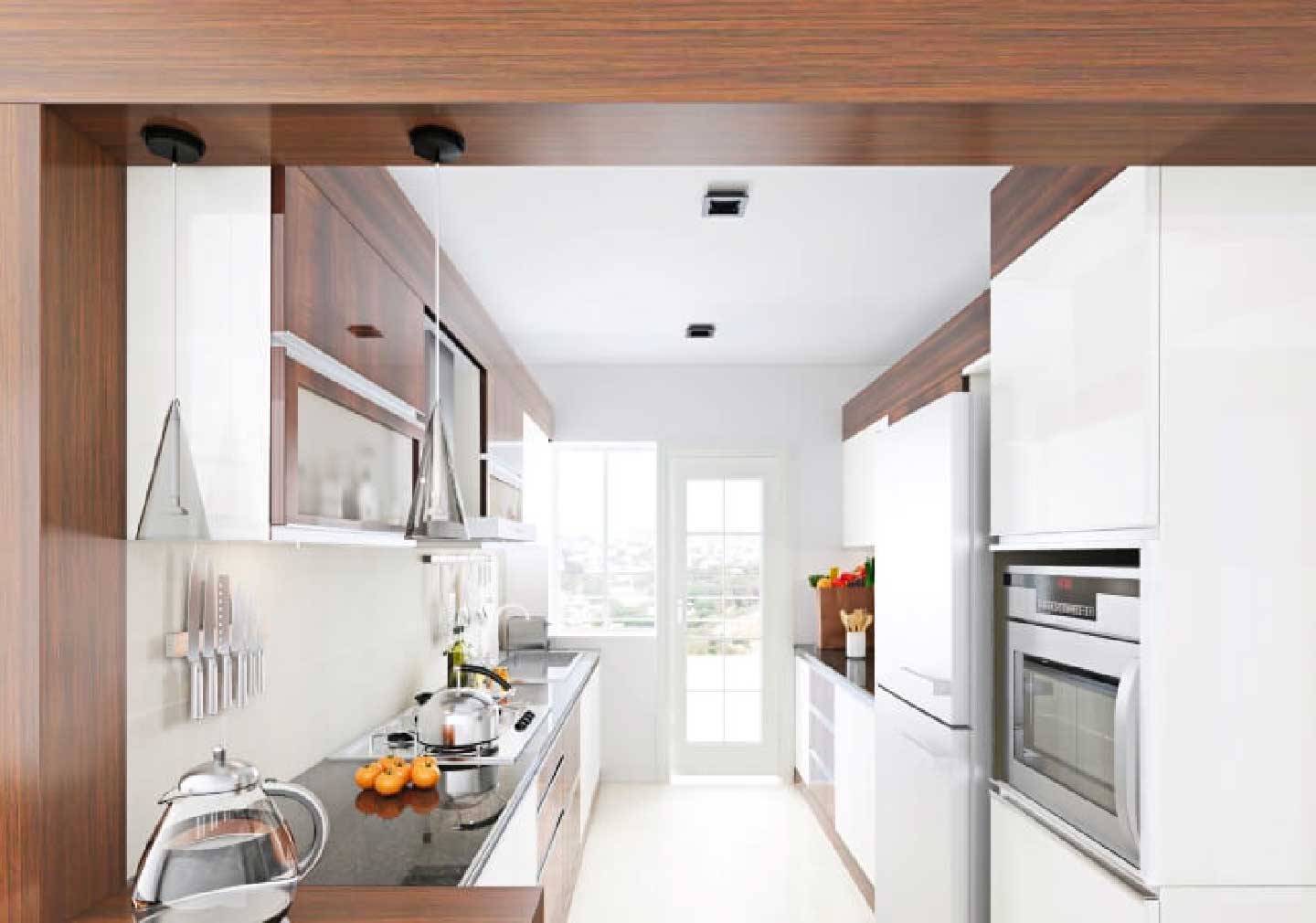
A galley kitchen or the two island kitchen is what you get with the added functionality of two separate layouts. This layout makes sense in large spaces where it is inevitable that if you have two separate islands one of them might not get used at all. So why not take advantage of having the best of both worlds – added counter space for when you are cooking to a totally separate section for all your wet work and appliances.
The above scenarios for kitchen layouts are based on the most popular approaches of laying down the kitchen for most homeowners. These might serve as inspiration for getting you on the right path to selecting the kitchen that you will enjoy cooking in. Make sure you understand your requirements and the space you have available to actually implement these ideas. And if you require expert help – Bonito Designs is just a call away to help you with all your interior needs.
Session expired
Please log in again. The login page will open in a new tab. After logging in you can close it and return to this page.
Session expired
Please log in again. The login page will open in a new tab. After logging in you can close it and return to this page.