There goes a saying that ‘Home is the place where we grumble the most, and are treated the best’. Home is the nest for a tired person from his workplace, to retire at the end of the day. We convert abode into a dream home. The 3BHK dream home of Mr. Veeresh,is situated at Nitesh Columbus Square. Lets have a look around.
As we step into the house,we are welcomed by a beautiful wall with stone cladding. Rafters with spotlights greet us as we enter the foyer area. The stone cladding gives a lasting impression as you enter the house.
As we enter the living area we are greeted by a cute little library, designed as per our client’s request. The laminates used are in the contrasting shades of light and grey color. The TV unit is adorned beautifully with a light color back panel, to bring out the contrast and ledges are provided to display the artifacts. The wall behind the TV unit has been done with wallpaper of varied design, to project a serene and calm look. The spotlights from the rafters above throws a very warm feeling all around. A designer ceiling fan hanging out in the middle of the room gives rise to a nostalgic vintage feeling in a modern dream apartment.
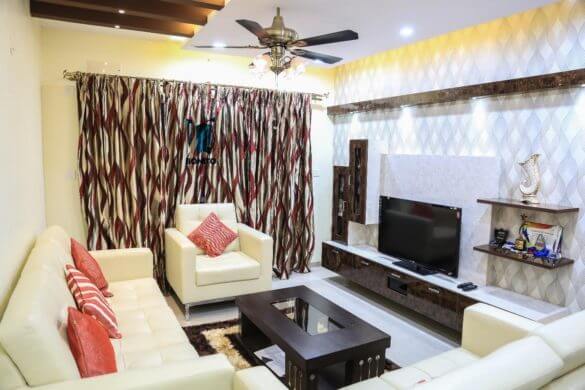
The dining area is marked by a contrasting light and dark colored crockery unit. A cute little dining table makes its presence felt. On the whole, the dining area though a small and simple space but yet possess a glamorous look.
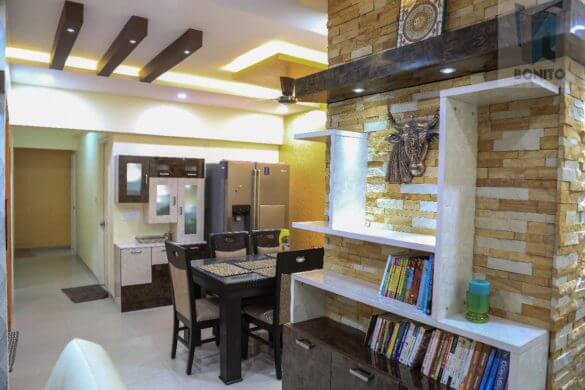
The Puja unit is situated right behind the dining area. The door of the puja unit sports a unique look, with beautiful CNC cutting and a vintage handle. The theme of the puja unit gets along with the living and dining area.
A white colored glossy laminate is used in this parallel kitchen. Hydraulic top lifts at the top and cabinets at the bottom, are being provided to hold kitchen utensils. A tall microwave oven unit stands majestically. The kitchen though small is a functional one too.
In kids bedroom, basically two colors are used, green and white. A cute little library, with open niches and closed cabinets for the little one, welcomes you here. Huge wardrobes with glossy laminates, and lofts on top makes their presence felt. The white and green color is just so perfect for this room.
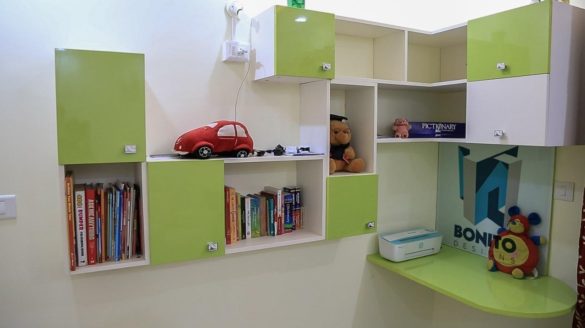
Parent’s room has been done with a deep color code of purple and white. It looks simple but elegant.
The master bedroom is marked by a two door sliding wardrobe, on either side with lofts on top. A very simple but a really cute TV unit opposite the king size bed just enhances the spirit of the whole area.
On the whole Mr. Veeresh’s dream home is really simple, with contemporary and modern touch in it. The practicality of the design aspect has been merged beautifully, with the applicability, and a beautiful dream home has taken shape.
Please Do reach us on Email: hello@bonito.in Telephone Number: +91-901959887
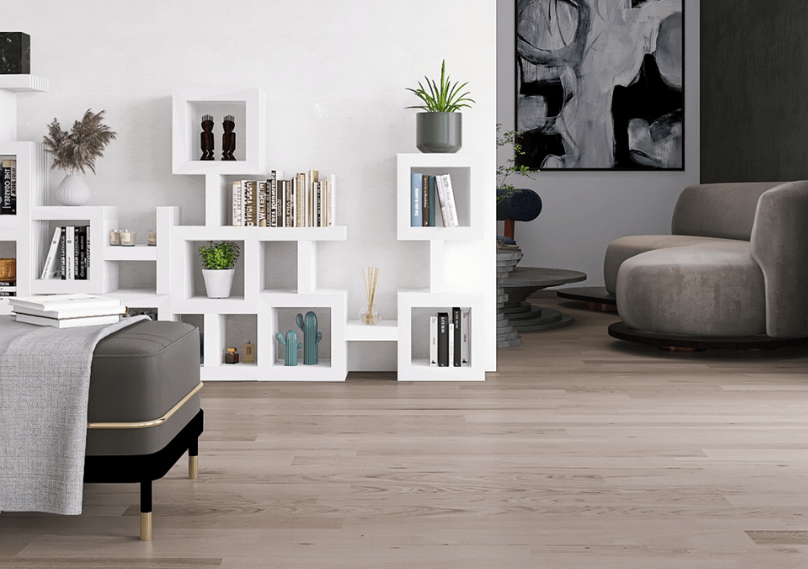

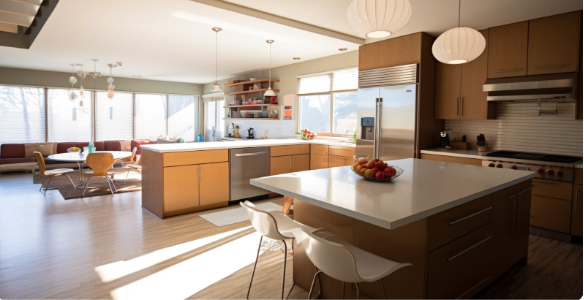
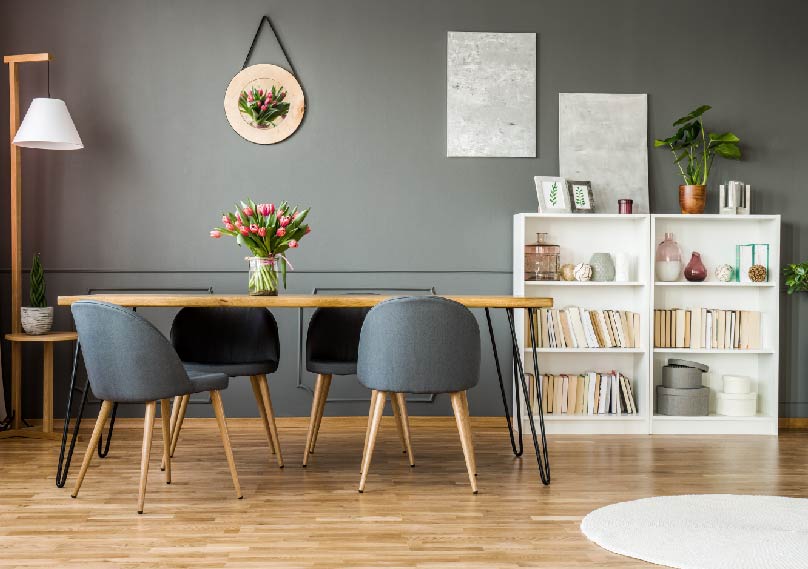
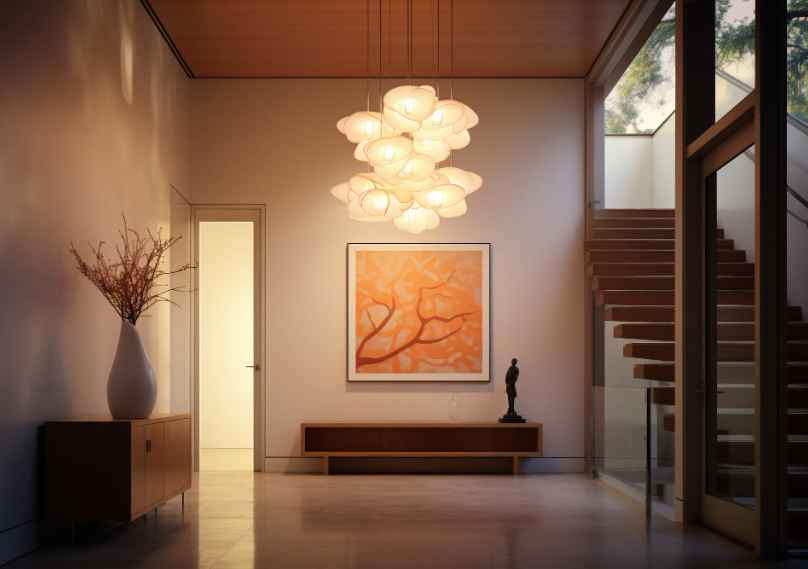
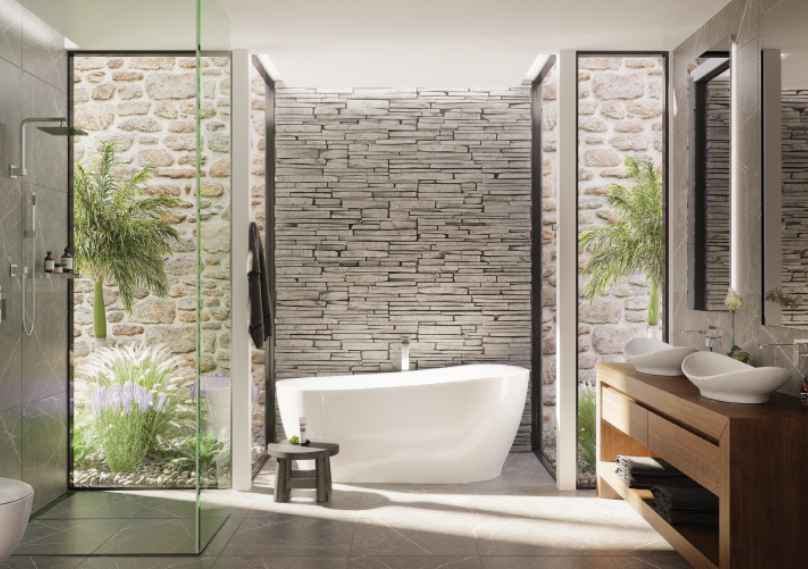

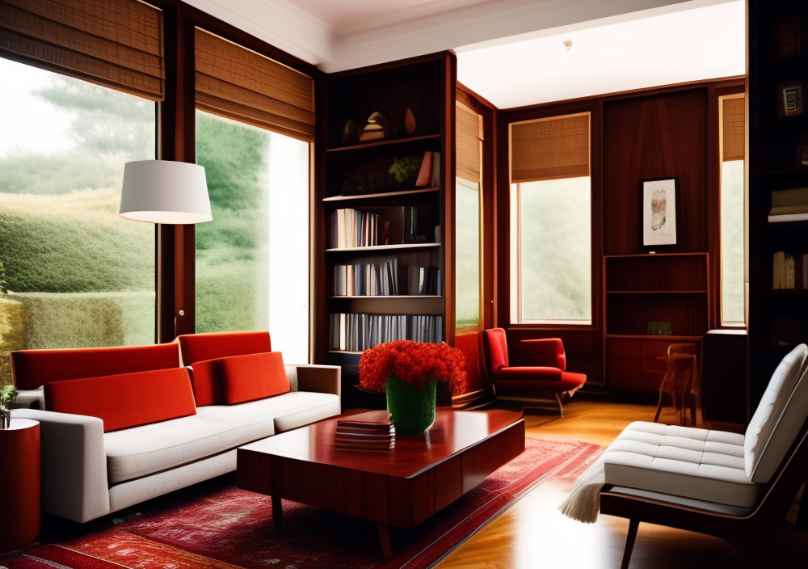
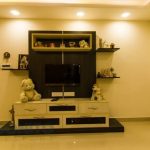
Session expired
Please log in again. The login page will open in a new tab. After logging in you can close it and return to this page.
Session expired
Please log in again. The login page will open in a new tab. After logging in you can close it and return to this page.