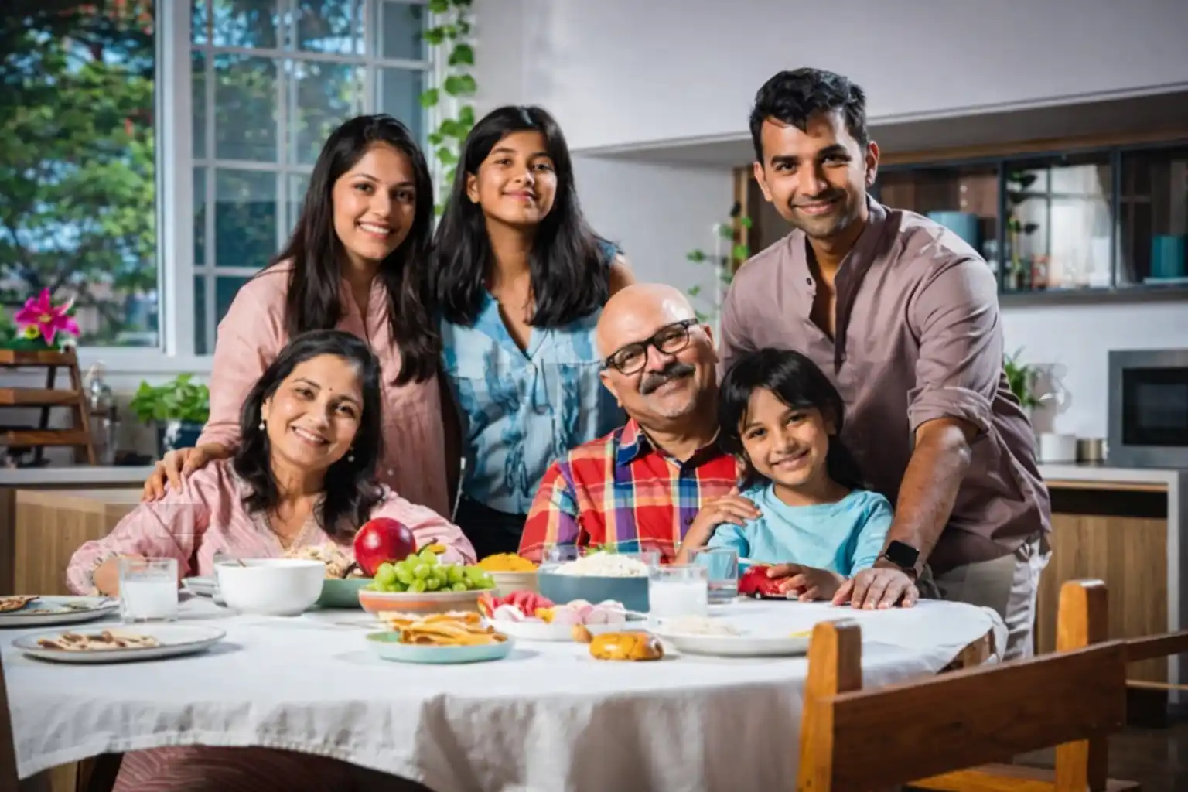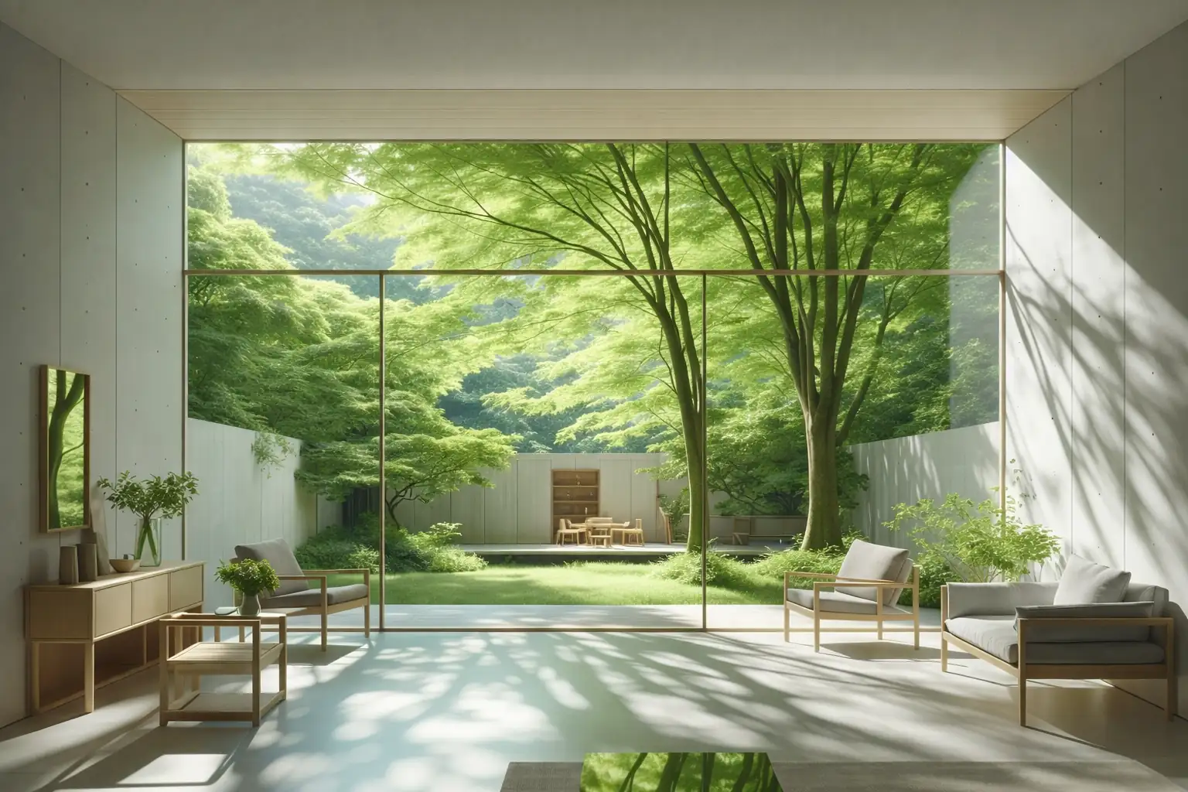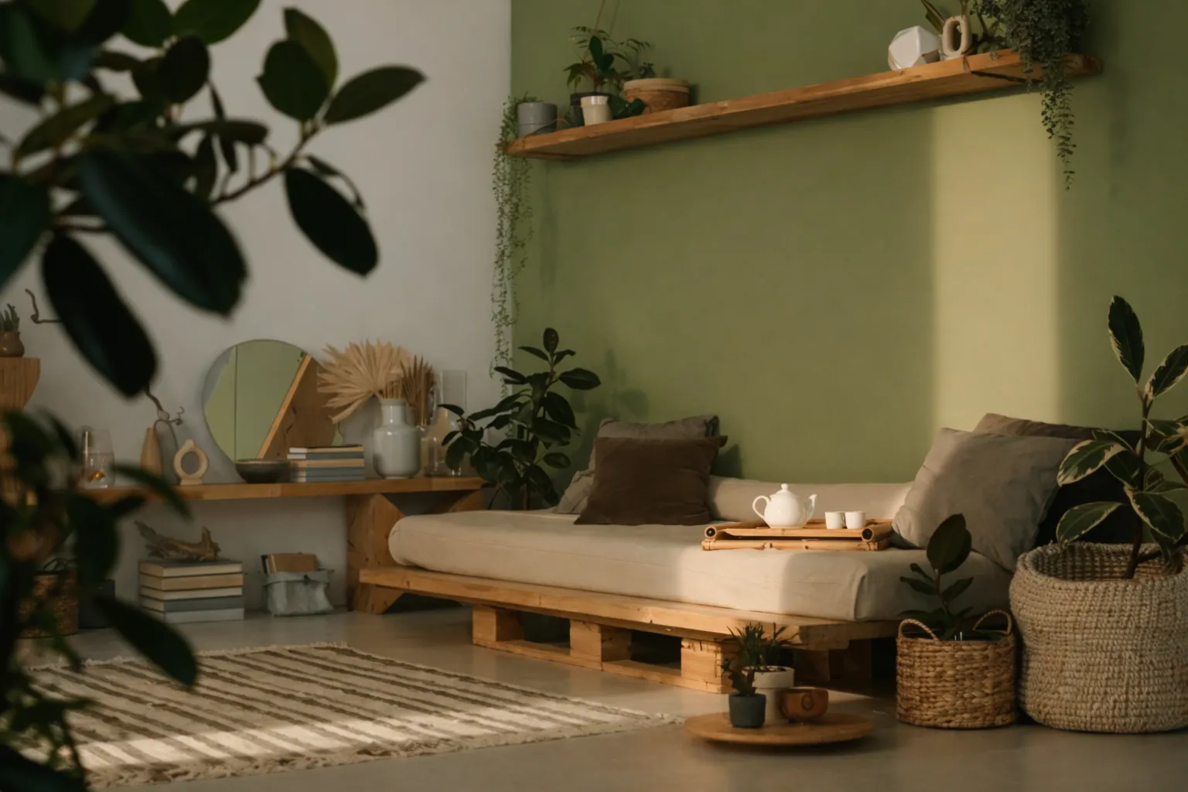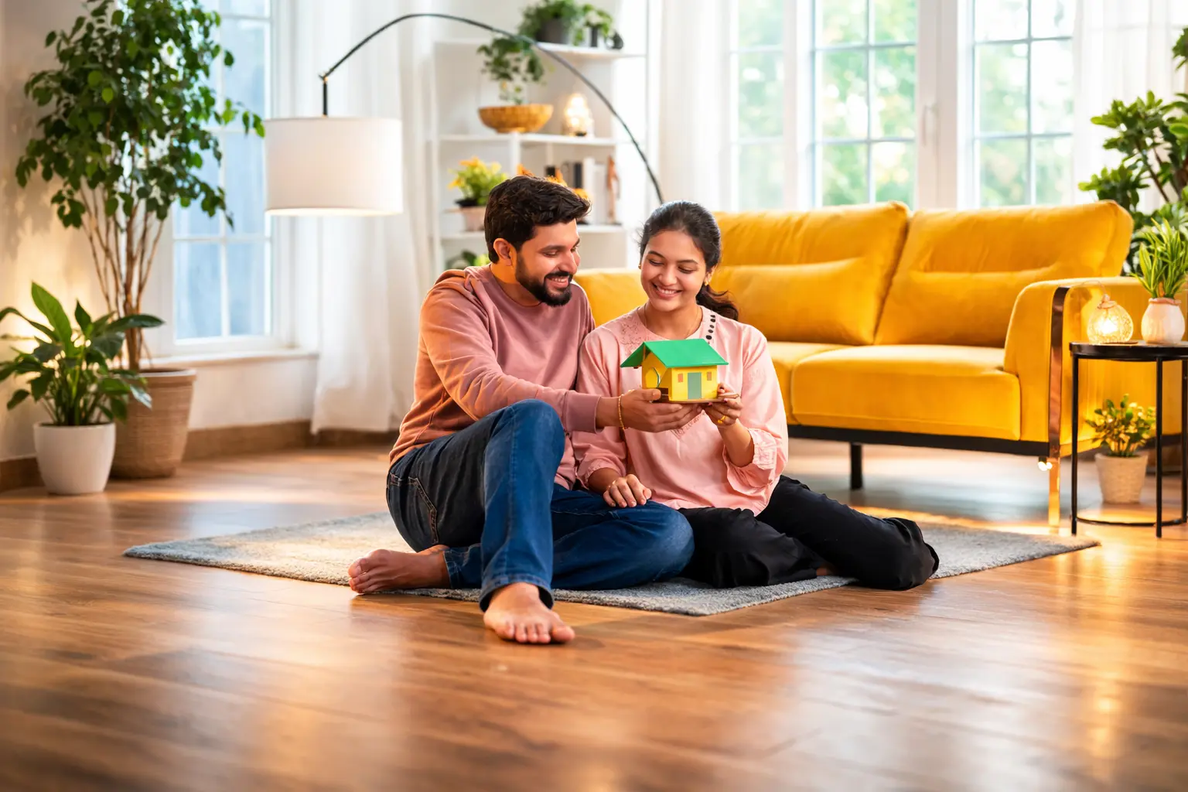The kitchen can be referred to as the most important part of a home. It is where the meals are prepared, it is where families meet informally, it is where children like to linger around and essentially, it is the focal point of a home.
It is said that preparing food is an art and that’s why the kitchen of a home should be inspiring and motivating for a person to spend time in it happily preparing meal for the family. In short, the kitchen should be a cheerful place.
You can make your kitchen a cheerful and happy place by adhering to one principle – keep it clean and clutter-free. Thus while designing your kitchen, this kitchen design guide should be your main point of reference.
To keep a kitchen clean and clutter-free, it is essential to design the kitchen in such a way that it has spacious cabinets, there is enough floor space, convenient stove top and clean and clear counters.
Here is a quick and simple guide to design your kitchen that will enable you to design an attractive yet practical kitchen:
The kitchen door: Though the ideal doorway needs to be around 32 inches wide, in most Indian homes, the kitchens are small and this measurement might not be practical. So, it is best to have doors that open out, so to save space.
Sliding doors too can be tried out depending on the size and layout of the kitchen.
Thickness of kitchen tall cabinets: Anywhere around 600 – 610 mm depth of tall cabinets including doors is an ideal measurement, but again it entirely depends on the client requirements to chose from.
Any ideal kitchen countertop is about 90 cm but this again can be designed as per the person’s height who are using it. Our designers advice is to make sure that the kitchen work top height should be few centimeters below the elbow height of the person who prepares your delicious food.
As per ideal guidelines, the ideal work top must be 65 cm if you are 125cm tall and 120cm height if you are 200 cm tall.
However you can keep on adding 3cm to the ideal height of 65cm for every 5cm of height over 125cm person.
The work triangle: It is most important aspect that can decide the layout of a kitchen. Consider three points in a kitchen – the sink, the refrigerator and the kitchen counter. The distance between these points is referred to as the work triangle.
Now the perimeter of this triangle should not be more than 8 metres and that is the sum of the three sides of the triangle and that is the total distance.
This distance will make working in the kitchen easier.
Kitchen counter: The counter should have 12 inches space on one side at least. The height of the kitchen counter should be about 35”, can be couple of inches less or more. You can make changes as per your height and comfort.
The ideal depth of kitchen counter should be 24”. Now the distance between the counter and the wall cabinet is also very important because this distance dictates the convenience of a kitchen. Make the distance somewhere between 15 to 20 inches.
If the distance is too low or too high, then working in the kitchen becomes difficult. Ensure that the counter top edges are round and not pointed so as to avoid accidents.
Space between counters: There should be at least a distance of 48 inches between the counters. If the kitchen is small, do make it a point to leave a convenient space between.
For counter stools you can chose among the following:
The walkways: Though the ideal walkway is about 42 inches, for smaller kitchens plan a comfortable and practical walkway.
The sink: In most Indian kitchens, there are no dishwashers and it is the sink where utensils are cleaned by hand. Hence get a deep sink, so that there is enough space for big utensils.
Bar counters: An ideal bar counter height is noted as 42 inches which is comfortable for both standing as well as the seated user.
Wall oven dimensions are normally 900mm high x 600mm wide or 600mm high x 600mm wide. Occasionally wall ovens can be 600mm height x 900mm wide (pizza ovens).
Also Read: Places in Kitchen to Shelf Microwave
Having a deep sink means there is also less chance of water spillage while cleaning.
The space under the sink, when enclosed, can be used for keeping detergent box, dust bin, etc. This space can thus be well utilized for a small kitchen.
Wall colour: It best to paint the walls than putting on wall papers. Neutral shades help the kitchen walls breathe.
Electric connections: The switch should be at the entrance. There should be convenient electrical sockets where appliances such as refrigerator, oven, etc are placed.
In fact, one can have a single socket for oven and food processor. Hence plan the areas where you intend to keep these appliances.
It is great if the kitchen can have access to natural lights. This keeps the kitchen fresh also.
Having an exhaust is important too. It can be fixed above the window that will need another connection.
Cabinets: If you can have glass doors for wall cabinets, then that would be great because glass doors give an illusion of space.
In brief, while designing your kitchen, think of storage, safety and convenience. Measure the total area of the kitchen and first make a rough plan.
Then start your designing. Always remember, if you will pay more attention to convenience than aesthetics, your kitchen will not only be practical but also your neighbor’s envy.
Alse Read: Best Kitchen Layout Plans






Session expired
Please log in again. The login page will open in a new tab. After logging in you can close it and return to this page.
Session expired
Please log in again. The login page will open in a new tab. After logging in you can close it and return to this page.