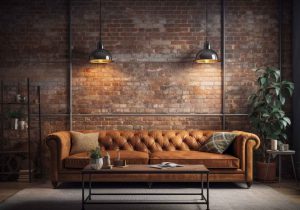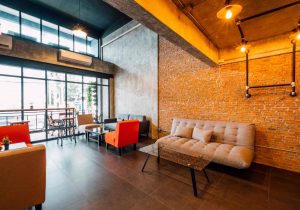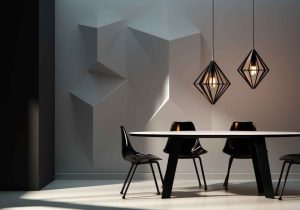Yes, lofts are a staple in Indian architecture. Over the decades, these elevated spaces have become an integral part of home design across the country, serving purposes ranging from storage to sleeping quarters.
Traditionally designed to maximize space in smaller homes, lofts in India have evolved from purely functional areas into key elements of contemporary architecture, enhancing both the aesthetics and utility of modern residences.
Today, the concept of a loft has progressed far beyond its humble origins. Modern urban homeowners and designers increasingly view lofts as chic, space-saving solutions that add unique character to living environments.
Whether it’s transforming a room with high ceilings into a vibrant living space with a mezzanine or incorporating a cozy sleeping loft in a studio apartment, the modern loft is as versatile as it is practical, making it a beloved feature in the design world.
This blog explores the reasons behind the enduring appeal of lofts, which have remained popular despite the rising costs of urban living spaces. We will take a look at various types of loft designs and delve into the key considerations one must keep in mind before adding a loft to their home.
Whether you’re thinking about renovating an existing space or considering the inclusion of a loft in your new home project, understanding the potential of this dynamic element can help you make informed decisions that skilfully blend tradition with modernity.

Lofts offer an inherent charm that elevates contemporary living by blending aesthetic appeal with functional design. They are more than just novel spaces; lofts are a testament to vertical inventiveness, especially valuable in urban environments where floor space is limited.
By making use of often underutilised spaces beneath high ceilings, lofts create additional living areas without expanding the physical footprint of a home. This quality makes them ideal for city dwellers aiming to enhance their living spaces without the cost and hassle of major renovations.
Aesthetically, lofts contribute to the modern allure of open plan living. They introduce architectural interest that can transform the ambiance of a space, making it appear larger and more dynamic.
The visual continuity of an open vertical space not only enhances the distribution of natural light but also makes interiors feel airier and more welcoming, thus enhancing the overall livability of the environment.
Lofts come in various forms, each tailored to meet specific needs and enhance different aspects of home life. The adaptability in design allows homeowners to customize these spaces according to their unique requirements, making lofts a popular choice across diverse living situations.
Ideal for small apartments or homes where maximizing floor space is crucial, bedroom lofts elevate the sleeping area, distinctly separating it from the living space without the need for walls.
This arrangement not only optimises the use of vertical space but also adds a cozy, intimate dimension to the home. For families, a bedroom loft can serve as a private retreat for older children, or provide adults with a quiet escape from the day-to-day activities on the ground level.
Common in homes with high ceilings, storage lofts are practical solutions for managing clutter and storing seasonal items, sports equipment, or old keepsakes that are not needed regularly. By utilizing overhead space, these lofts keep living areas uncluttered and organized without sacrificing valuable square footage.
Custom shelving and hidden compartments can further enhance the functionality of storage lofts, making them a smart addition to any home.
With the rise of remote working, having a dedicated space to focus is more important than ever. Work or studio lofts provide an ideal spot for a home office or a creative studio, positioned away from the household’s main flow of activity.
The elevated location helps minimize noise disturbances, while the open aspect of the loft area encourages creativity and maintains a connection with the rest of the home. For artists, designers, or anyone needing a space to concentrate, a studio loft is not just convenient but essential for their productivity and creativity.

Adding a loft requires careful consideration and planning to ensure the project is successful and safe. Here are some critical factors to consider:
Structural Integrity: Ensuring that your home’s structure can support a loft is paramount. Consult with a structural engineer to determine if your existing framework can bear the additional load. Assessments should include checking the strength of walls, foundations, and the capacity of existing joists and beams. In some cases, structural reinforcement may be necessary.
Building Codes and Permits: Before construction begins, familiarise yourself with local building codes and regulations, which may dictate minimum ceiling heights, egress requirements, and necessary fire safety measures. Obtaining the required permits is crucial to avoid legal issues and ensure that your construction is both legal and safe.
Access and Egress: Plan how you will access the loft. Stairs are more comfortable and safer for frequent use but take up more space. Ladders are space-efficient but may not be suitable for everyone. Also, ensure proper emergency egress as required by many building codes.
Lighting and Ventilation: Proper planning for natural light and ventilation is essential to make the loft comfortable and livable. Consider the placement of windows or skylights to maximize light and air circulation, which enhances both the aesthetic appeal and the healthiness of the space.
Heating and Cooling: Given their location at the top of a building, lofts can experience extreme temperatures. Plan how you will maintain a comfortable temperature year-round, possibly by extending your home’s HVAC system or using independent heating and cooling solutions.
Aesthetic Integration: The design of the loft should harmonize with the rest of your home. This includes making thoughtful decisions about materials, style, and colors used. A well-designed loft should feel like a natural extension of your home, enhancing its overall appeal.

Adding a loft can dramatically enhance the functionality and aesthetic appeal of your home, providing not just additional space but also adding a touch of modern sophistication. When considering such a significant enhancement, it is crucial to partner with a design firm that not only understands your vision but can also execute it with precision and quality. Bonito Designs stands at the forefront of interior design solutions, offering comprehensive services that cover every aspect of your loft addition project.
At Bonito Designs, we recognise that budget considerations are paramount. We provide detailed, transparent cost estimates that ensure there are no surprises along the way. Our easy EMI options are designed to help you manage your finances smoothly, making your dream home upgrade affordable without compromising on quality or design.
Quality is the cornerstone of our operations. Each project at Bonito Designs undergoes rigorous scrutiny, with over 400 tests and 7 quality checks, ensuring that every aspect of your new loft meets our exacting standards. Our commitment to quality is unmatched, ensuring that every loft we design is not only beautiful but durable and functional.
Efficiency in delivery is another hallmark of our service. With over 300 skilled designers and craftsmen, we guarantee that your loft will be completed within the stipulated 90-day delivery window. Our team works diligently to ensure that project timelines are met so that you can enjoy your new space as soon as possible.
Our in-house manufacturing process allows us to control every detail from start to finish. As the first-ever ISO certified brand in interior design in India, we adhere to the highest standards, ensuring that every material and process used is of premium quality. This not only allows for customization in line with your specific needs but also ensures that everything we build is up to global standards.
Bonito Designs provides end-to-end solutions—from the initial design consultation through to the final installation. Our comprehensive approach means we handle every detail, so you don’t have to worry about coordinating between different service providers. Whether it’s integrating a bedroom loft that offers a private retreat or adding a functional studio loft to your urban apartment, we ensure that every aspect of your loft is perfect.
If you’re considering adding a loft or any other personalised design to your dream home, contact Bonito Designs today.