Home is the ultimate place that a person can relax in after a day of hard work. We understand the need to have a dream house and we constantly try to give our best through our dedication and hard work. We make dream come true by our passion for designing and making things beautiful.
Today, let’s have a look at the 3bhk apartment of Mr. Ananthesh which is situated at SNN Serenity in Begur Road. It is one of our prestigious and elegantly done projects.
As we enter the house, we are welcomed by a beautiful Foyer and a very gracefully designed false ceiling. The foyer is very functional with a pull out seat, so that one can even have a seat on it apart from dumping their shoes.
The living room has a rafter which runs end to end and it has beautiful paintings which are illuminated by cove lights on the rafters. The Tv unit has ledges on both the sides and very good artifacts are placed on the same to give the whole ambiance a new meaning. The false ceiling and cove lights just add up to the grace of the interiors.
The entrance of the dining area has a partition which is made of wood and is modular. It has see through square shaped niches to display the artifacts. The crockery unit has a wood painted laminate and cabinets to hold their things. A chandelier with a creative design is hanging from the false ceiling and it makes the whole environment very soothing.
The Pooja Unit has bell cuttings on the shutter which gives it a very magnificent look. The pooja unit on the whole is a small but a practically designed unit that suits very well to the needs of the household and it also possess a glamorous look.
The entrance to the kitchen has a wall paneling with cove lights. The kitchen is marked by a designer chimney with hydraulic top lifts on either side. There are shutters and extra cabinets. It is a parallel kitchen and hence end to end lofts are provided.
The master bedroom has a huge slider wardrobe. There are side tables on either side of the queen sized bed room. There is a dresser by the side of the tv unit. A huge mirror with a wooden frame dons the ambiance of the bedroom. The false ceiling is marked by uneven lines which are lit by spot lights and cove lights.
The kid’s bedroom has study table with funky drawers. There are hydraulic top lifts with see through glasses. A three door slider wardrobe with concealed handles dons the room. The false ceiling is a square shaped one with cove lights and spot lights. The room has a blue theme as the kid’s favorite color is blue.
The Second room for the kid or Ananya’s room is done with pink and white theme as that is her favorite color. A dresser with a tall mirror has been provided in Ananya’s room. Ledges are placed just next to the dresser. There is a three door slider wardrobe with concealed handles. A cute little study table is an add-on to the entire ambiance. Lofts and top lifts are provided to hold books and other items. The false ceiling has connecting curves with spot lights and cove lights. A wall highlighter right above the headboard increases the beauty of the entire surrounding. The room has a cute look overall.
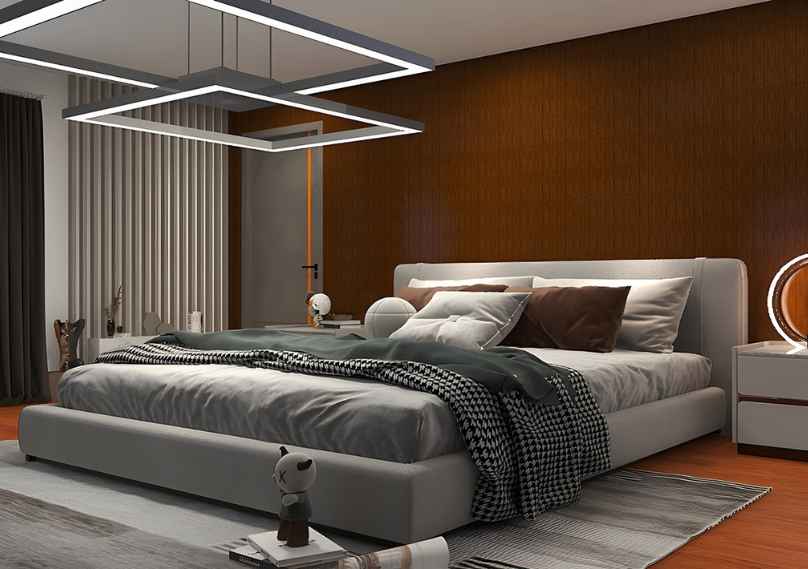

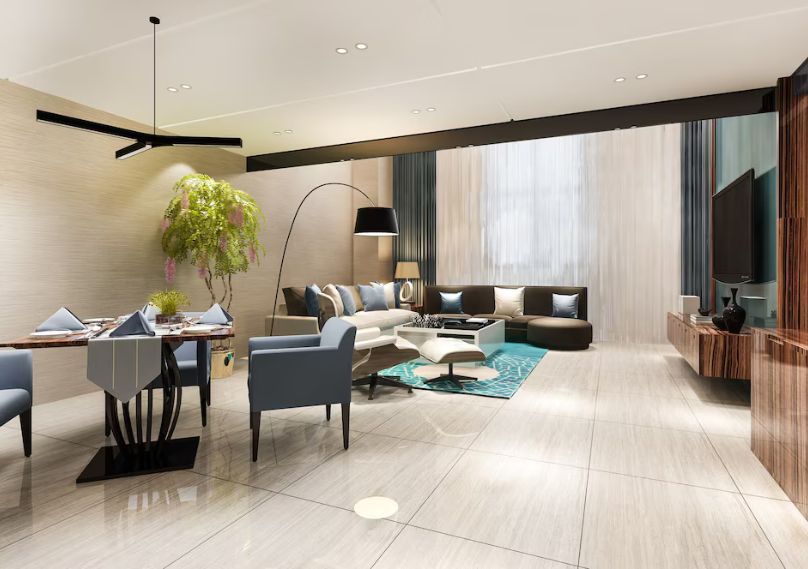
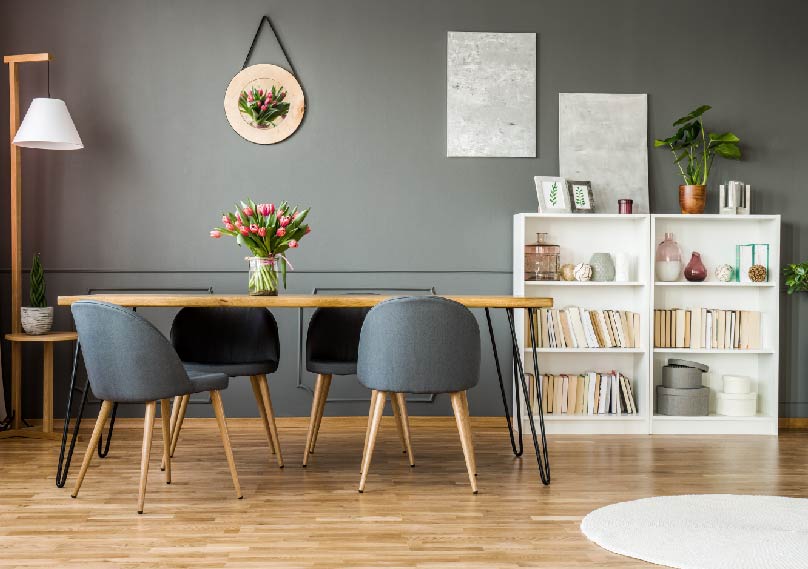
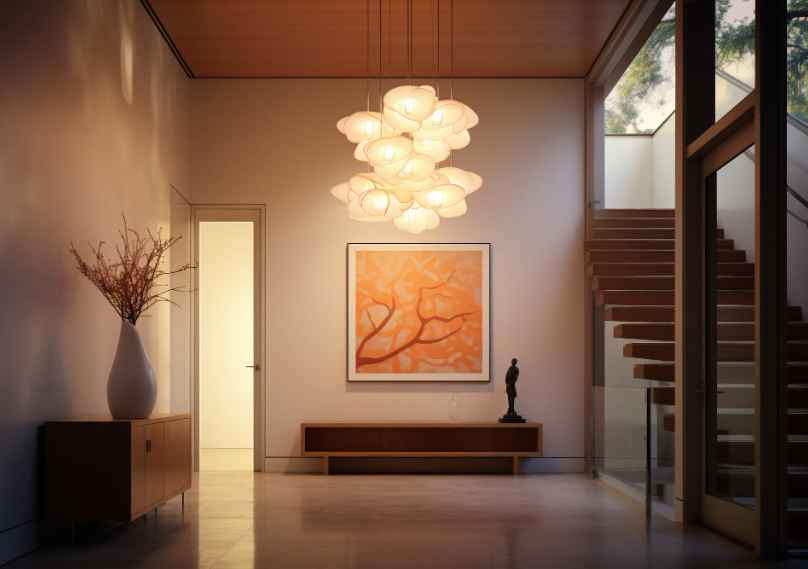
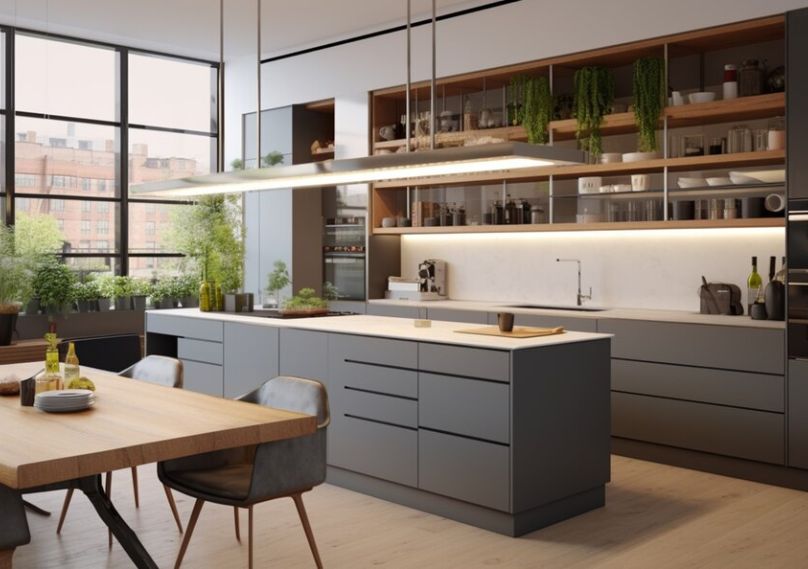
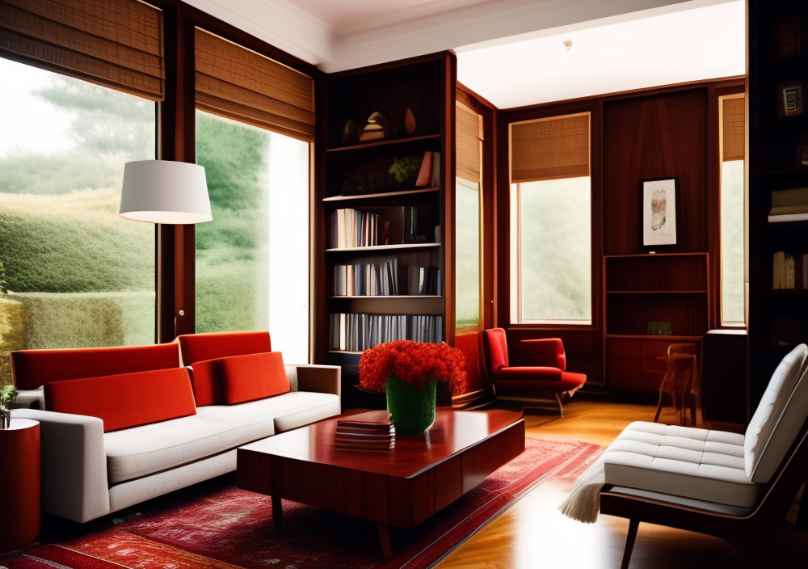

Session expired
Please log in again. The login page will open in a new tab. After logging in you can close it and return to this page.
Session expired
Please log in again. The login page will open in a new tab. After logging in you can close it and return to this page.