Okay, let’s talk small. And we ain’t talking teeny, tiny kind of spaces; we are talking about a specific kind of apartments; the kind that makes a flat in Old Delhi look generous. You know, the kinds where you have to stand on your bed to shut the door. But as they say, good things come in small packages. And when it comes to small space interior design, it’s all about teasing every inch without compromising on style and comfort.
Living anywhere in India post-2020 has taught us how best to maximize minimal space. From binge-watching shows on minimalism to trying to fit a home office in a studio apartment, we’re all interior designers of small spaces. And if you’re nodding your head in agreement because your apartment in Bengaluru or your cozy corner in Delhi feels more like a shoebox, then this blog is for you.
We’ll get into flexible furniture, creative small-space solutions, smart storage strategies, and how to use colour and light to make your home feel spacious and airy. Trust me, by the end of this, you will not look at your small space with any problem in it but only with possibilities in it. So, grab that chai and snuggle up in your nook, and let’s transform that small space into your dream house with Bonito Designs.
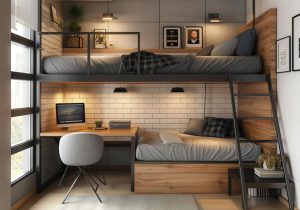
The first thing I’m going to talk to you about is space-flexible furniture. In a country where every festival means a visit from relatives, and every cricket match means friends coming over, space-flexible furniture isn’t a luxury—it’s a necessity.
Flexible furniture is the Bollywood star of your home: think sofa-beds, foldable desks, and nesting tables; thus, these pieces help easily convert your living room to a bedroom, office, or dining room pronto.
According to interior designer Priya Sharma, “Invest in multi-functional furniture. A sofa bed can be a lifesaver for overnight guests, and a foldable dining table can be tucked away when not in use, freeing up precious floor space.”
Shop for furniture with integrated storage so that an excess set of bed linens or another growing collection of gadgets can be tucked away. Great furniture choices include ottomans with storage, bed bases with drawers, and even coffee tables with tops that lift to reveal storage compartments.
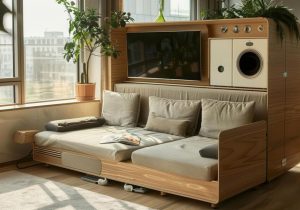
Small spaces call for big ideas. Sometimes, all you need is a bit of creativity. Think of it as a game of Tetris, only significantly more successful—with furniture and decor.
Creativity in solving small space solutions often result in unique and signature interiors. It can be ranging from a fold-out desk doubling as a piece of wall art to a bookcase that also functions as a staircase.
Use every nook and cranny. Corners, under the stairs, and even behind doors can be utilized for storage or display. Floating shelves are a fantastic way to use vertical space.
Considerations for Integration: Utilize the vertical space above your cabinetry to keep items out of sight or for display purposes Utilize a Murphy bed which can be folded within your wall space Utilize a pegboard in the kitchen or office to keep essentials around arm’s reach.
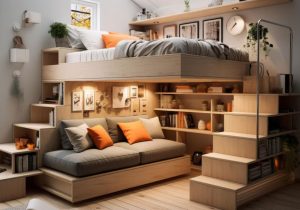
If there is one thing we, as Indians, are good at, it is storing a year’s worth of mango pickles in a tiny kitchen. When it comes to designing a small room that serves the best interest of the owner clearly, smart storage options should always come first.
Smart storage strategies will not only liberate you from chaos but also make things accessible when you need them, with the help of modular shelving units and hidden storage spaces.
Invest in custom-built storage solutions. Tailored shelves and cabinets can fit into awkward spaces and provide maximum storage.
Utilize under-bed storage for those items that you don’t use every day. Consider installing some custom cabinets that run from the floor to the ceiling. Employ the use of drawer organizers so that small things are properly organized and accessible.
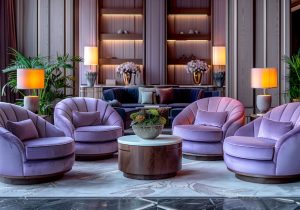
There is an immense power in the colour and light of a room in setting the tone. If used adequately, they can make your small space feel large and inviting.
In this regard, secondary observations of things like small room decorating ideas and space-saving interior design, come in handy to one seeking entry into this field.
Light colours and natural light create an illusion that the space is bigger and allows air to circulate. You can put mirrors at your disposal to reflect light and give a faking image that the room is bigger than it really is.
Use of light and neutral colours for walls and furniture. Mirrors should be used in a tactical way to reflect light and open up space.
Paint walls in shades of white, cream, or light grey to keep them as neutral as possible. Source large mirrors and position them directly opposite windows in order to project natural light into the room. Where possible, install a large amount of light sources, including ceiling lights, floor lamps, and table lamps, to flood the space with light.
When it comes to small spaces, a multifunction commences in one single room—for example, a bedroom can also be an office, or a living room can also be a dining room.
With multi-purpose rooms, you can optimize minimal square footage. Such rooms allow you to squeeze all the functions you need into one room, without filling pressed for space.
Use rugs, furniture arrangement, and lighting to designate zones for different activities or spaces.
A good space divider that can be used between the living and dining rooms is a room divider. The second surface solution here could be a drop-leaf table that can be used as a desk in the free hours and works as a dining table in the evenings. The other solution can be the use of daybed with cushions that can be brought into use either as a sofa during the day or a bed at night.
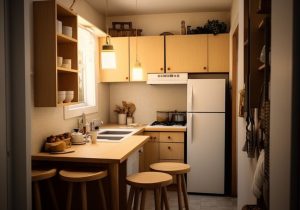
Small-space kitchens can be quite a challenge to make excellent. But they can be functional and stylish, through a bit of design innovation.
Clever design in today’s kitchens increases storage and efficiency. From the design of pull-out cabinets to wall-mounted racks—everything can be used and reused.
Go vertical with storage. Keep the counter space free of clutter. Magnetic strips for knives and hooks for pots and pans free up countertops.
Implement pullout pantry shelves for maximum cabinet use. Utilize wall-mounted racks and magnetic strips for your utensils and spices. Try a compact dish washer or a single-bowl sink.
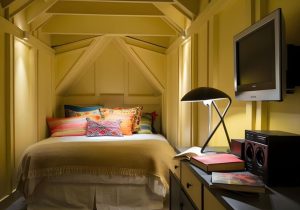
A smartly designed, thoughtful small bedroom can be comforting and yet functional.
A well-designed small bedroom can be both cozy and functional. The key is to use space-saving furniture and storage solutions.
Go for a storage kind of platform bed with inbuilt drawers. Use sconces for lighting instead of using space-consuming table lamps.
Compact fixtures and clever storage solutions help smart design to maximize space in small bathrooms.
Make use of a pedestal sink to save floor space. Install shelves above the toilet for extra storage.
Go for a pedestal or wall-mounted sink to save space on the floor. Above the toilet, add shelves or cabinets to increase storage capacity. Light colours and larger tiles are recommended as they give the bathroom an expansive look.
Bonito Designs knows very well the challenges of small space interior design. Our team of expert designers dedicates itself to the mission of helping people create a home that is stylish yet functional, no matter how small the space. We really do believe every home mirrors the personality and way of life that its occupants lead, and we’re going to make that happen with our made-to-order design solutions.
Our team can offer you tailored designs that turn out to be exactly as per your needs and taste. Be it maximizing the space of a small apartment or creating a cozy retreat in compact bedrooms, our team does it with flair. Our designers will work with you to understand your needs and come up with innovative solutions that maximize your space.
The bottom line is, quality is at the heart of everything that we do. With seven quality checks and over 400 rigorous tests on every product, you can be certain it will stand up to the highest standards. Be confident that not just your home will look amazing, but also that it’s built to last. From sustainable furniture to eco-friendly materials, we use only the best to ensure that your home looks as great as it is resilient.
We understand what headache you go through while waiting for your home renovation work. Hence, we assure you a 90-day delivery timeframe. No more perpetual waiting—your dream house is now just a stone’s throw away. Our efficient manpower ensures that your job gets completed in due time without compromising on quality.
With more than 300 designers, bringing your ideal home into reality. Their skillful creativity will guide you with a lot of finesse through the most intricate issues of small space interior design, right from the conceptualization to the execution.
We take pride in making everything in-house, not just to assure quality but also to customize each design according to your needs. From furniture to decoration elements, everything is delicately and carefully made. Inhouse manufacturing tailors the pieces so they fit perfectly in your space.
We are the first-ever ISO-certified interior design brand. Our standards of quality and excellence do not come merely by word of mouth, but are duly recognized. You thus can be assured that we will truly deliver on our promise and create a home that will surpass your expectations. This ISO certification means we adhere to the highest standards of work in every project undertaken.
We believe that everyone deserves a beautiful home. That is the reason we have easy EMI options, making our services quite pocket-friendly for everyone. Never has transforming your home been so easy and accessible. Reach your dream home within your budget using flexible payment plans.
We will provide our customers with end-to-end solutions from conceptualisation to execution of the small space interior design. Whether you require help with one single room or a whole home makeover, we stand there to help you.
Bring about a change in your home with Bonito Designs, and experience a space that is not only beautiful but also reflects your values.