Client Name: Sriram B
Type of Residence: 3BHK
Residence To Be Occupied: Sobha Althea, Yelahanka
Project Commence: Aug 2011
Project Completion: Oct 2011
Mr. Sriram owns a 3BHK flat on the fifth floor of Sobha Althea. When we approached him, he didn’t have much time to spare for design and delay but we must say he is a quick decision-maker and really good at that. We didn’t need much time to settle with a quick sketch and we weren’t required to give an elaborate sketch.. he just got it.
The kitchen design, on the other hand, was elaborated by his wife. Their family doesn’t have much kitchen appliances and the storage needs were minimal; Sriram is a minimalist when it comes to decorating the house. He already had purchased modular wardrobe and matching king size beds. The only thing we were required to take care of was the following.
1) Kitchen Cabinets
2) Trendy TV Unit with back paneling
3) Loft matching with Existing Wardrobe
Luckily, we were assigned this full house interior designing project. There weren’t many complications with this project as it was a simple and straight work.
The client asked for a couple of features in the kitchen, like the tall unit (pantry unit) that can hold many of the cookery items. They also asked for a spacious pooja unit that comprised of a curvy granite top which could hold pooja items. Pooja unit was also to include drawers.
They asked for a magic corner that could fill up the place in the corner, and we helped them with the Faber Chimney, Franke double bowl sink combined with the drain board and Faber Hob. They went in for bottle pullout, spice rack, and grain trolley too.
A dark wenge laminate was chosen for lamination. The overhead kitchen cabinets comprised of see through frosted glass doors where some more spice racks could be stored.
Aloft too was provided for additional storage.
Being on the 5th floor and having the french window on the living room wall, the living room wall is well lit. So the client decided to go for a combination of dark and light colored laminate with vertical grains. The TV unit design was very simplistic with a rectangular 4″ thick wall paneling with frame enforcement done, from inside to support TV of weight up to 30KG, and 4 bottom draws with an opposite color laminate.
TV frame was fixed on the center of the back panel and the cables were made recessed with the help of internal wiring facility. Power cable, AV cable and Coaxial cable can be sent through below the cabinets where it ends up on the right side to be connected to the other electronic devices.
A 5 door wardrobe loft was made on top of the modular wardrobe brought in by the client. We successfully matched the color of the modular wardrobe to the laminate of the loft. But one of the challenges given to us by the client to hide the gap between the loft and the rolling shutter’s channel of the modular wardrobe remained unfulfilled.
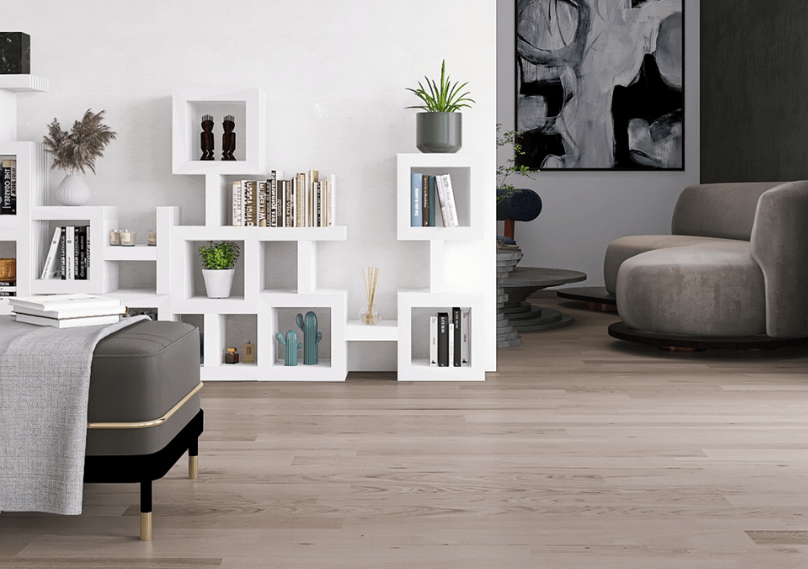
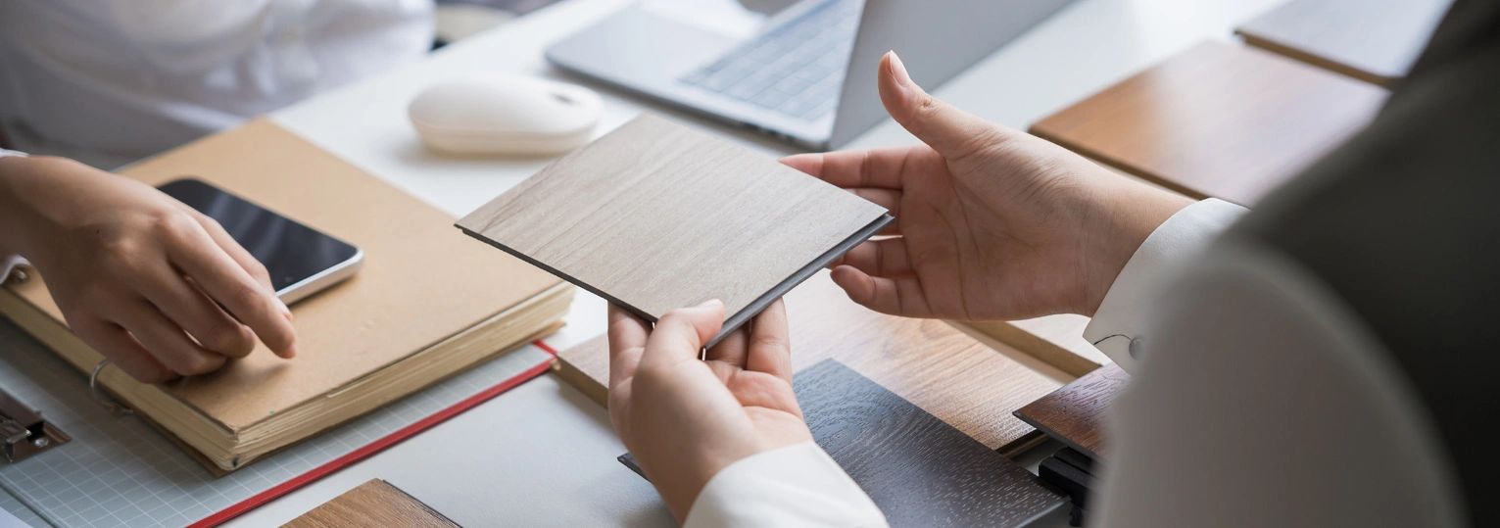
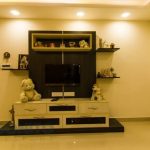

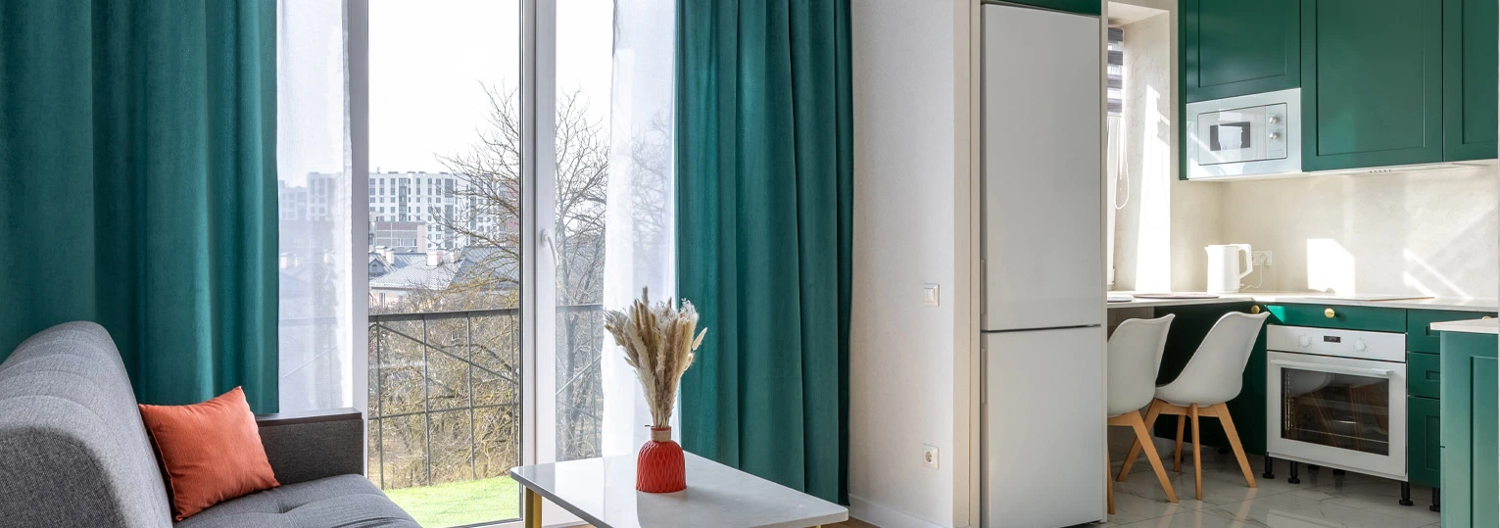
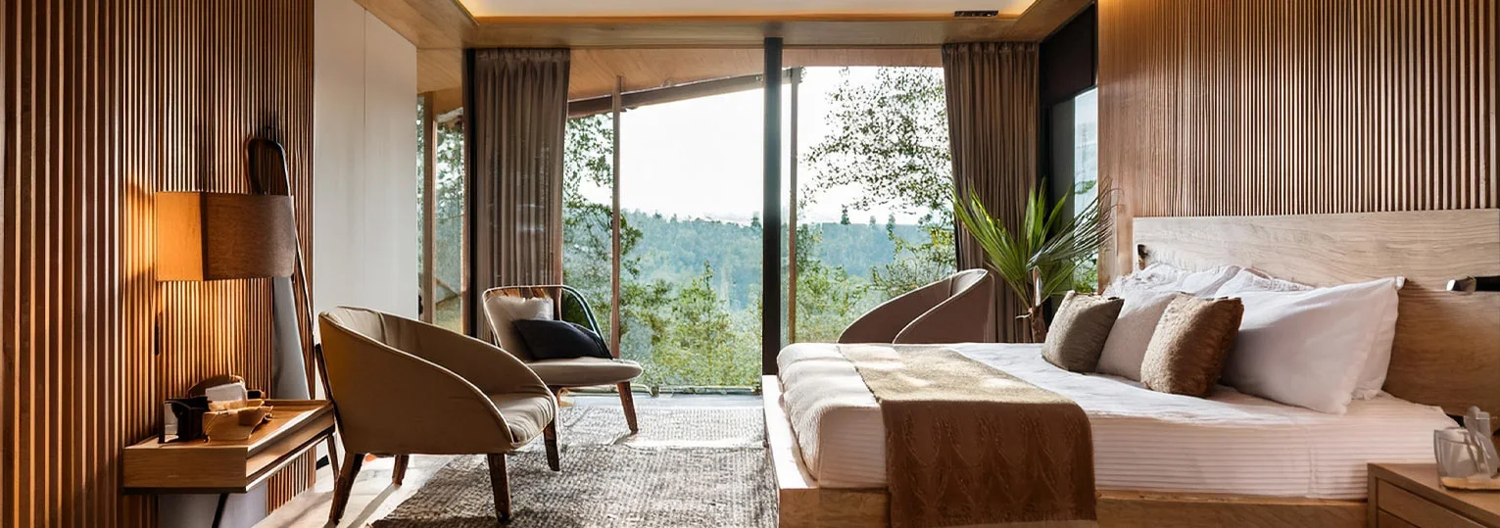
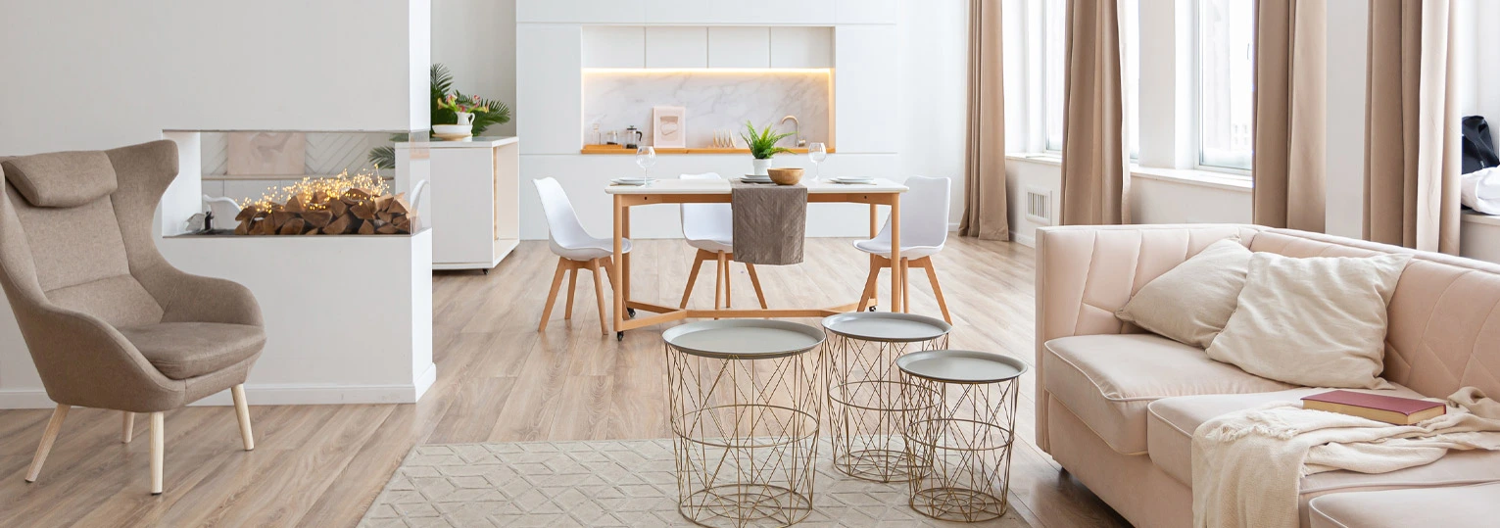
Session expired
Please log in again. The login page will open in a new tab. After logging in you can close it and return to this page.
Session expired
Please log in again. The login page will open in a new tab. After logging in you can close it and return to this page.