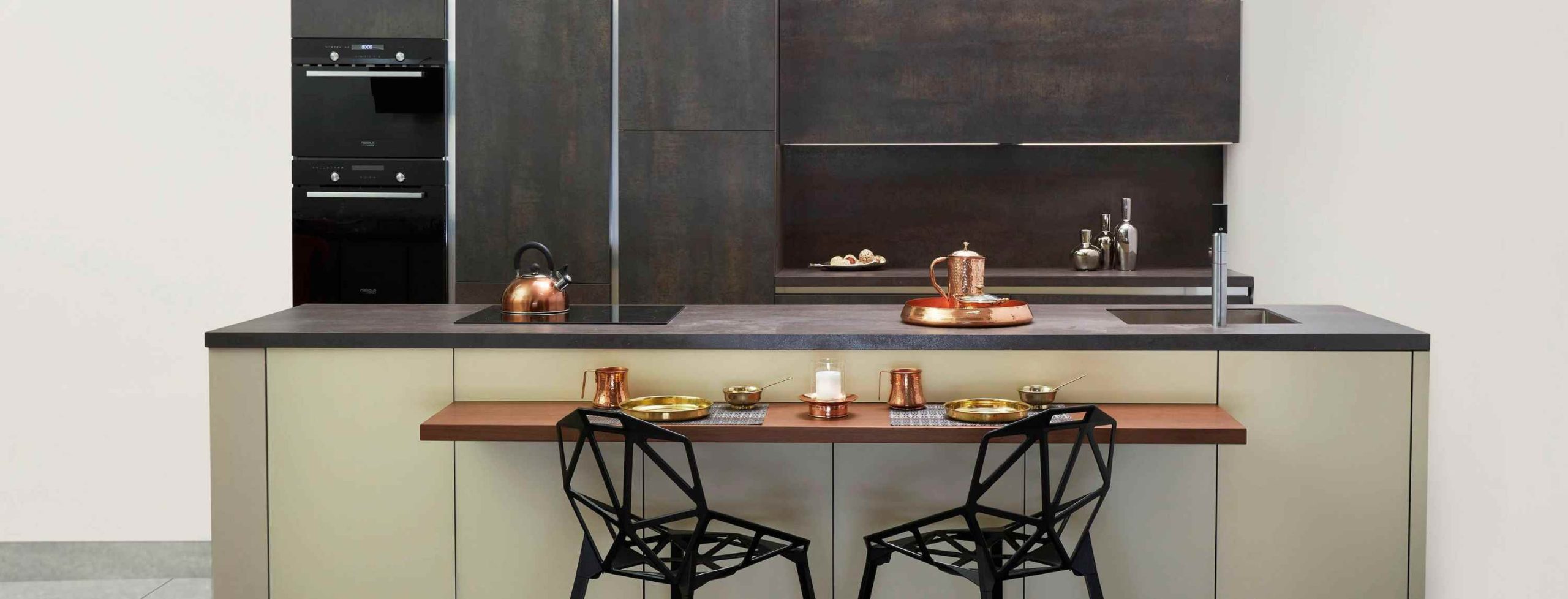
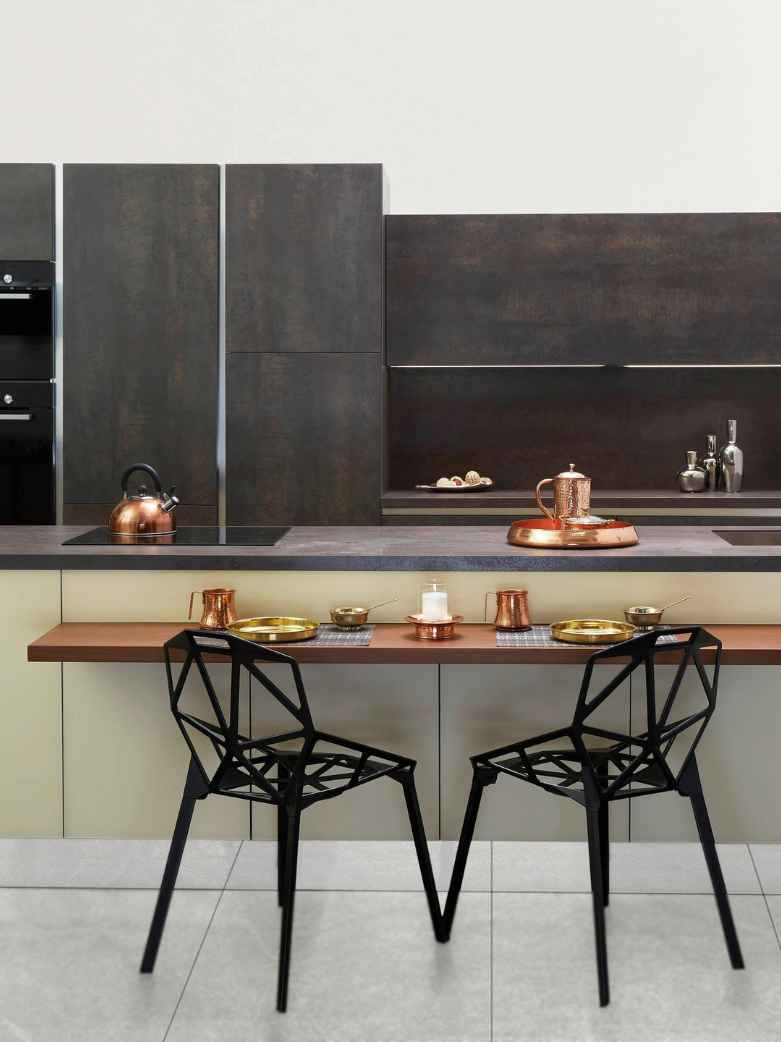
The kitchen is the source from where the entire family derives energy to stay healthy and energetic the whole day. A well-arranged kitchen offers homemakers daily motivation to cook in an even better mood. Thus, one of the most common ways to get this transformation is by getting a modular kitchen. Have you been thinking that a modular kitchen interior design means just installing a few pull-out trays and cabinets in your kitchen?
If you answered yes, you are still inexperienced about what a properly built modular kitchen could look like. Let us begin by distinguishing between a modular kitchen and a civil kitchen in this case.
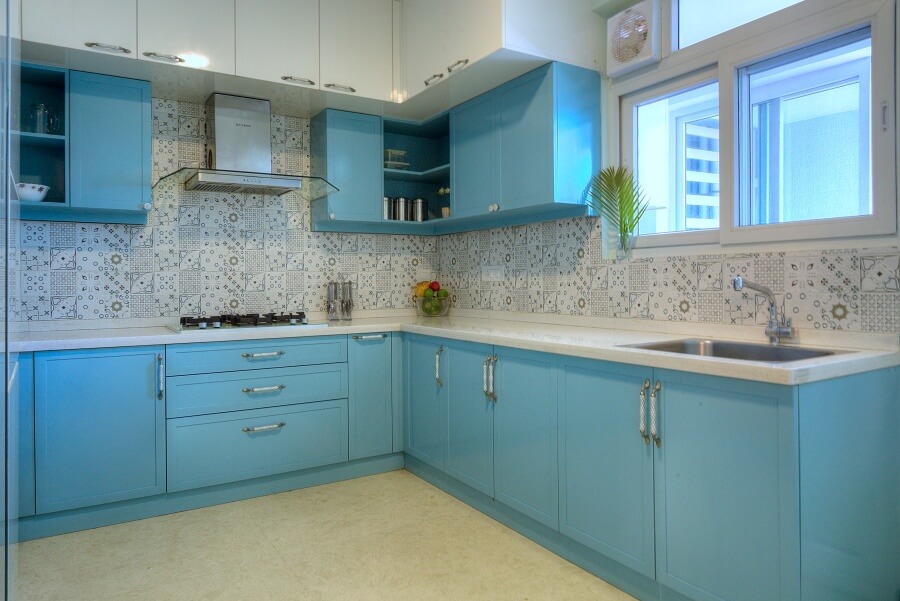
Still today, there are many people who think that adding up some storage units in the kitchen can offer them a modular kitchen design. Thus, while setting up a new home, most people first think of the carpenters to set up their kitchen. Your nearby carpenter might offer you a bunch of storage cabinets, pull-out trays, and so on properly arranged in your kitchen. But does that actually serve the purposes of having a modular kitchen?
There are several purposes to get a modular kitchen design and these are:
But getting a civil kitchen designed by a general carpenter does not offer them the look of a modular kitchen interior design. When you get a perfectly designed modular kitchen, you can enjoy a lot of benefits that it offers over the carpenter-made civil kitchen.
Here are the differences that you will get between a modular kitchen and a civil kitchen:
The cabinets, pull-out trays, and other elements of a modular kitchen are such that they can be assembled and disassembled with ease. This means if you are planning to shift, you can easily take out these elements to assemble them in your new kitchen in the new location.
But in a civil kitchen designed by a local carpenter, these are permanent and you cannot take them out as per your requirement and wish to fit them in some other kitchen.
In fact, when the experts of modular kitchen design arrive at your home, they will bring fittings that are already in their complete shape and they will just install these fittings at the required place. Today, you can also check out different modular kitchen fittings at stores according to the dimensions of your kitchen space that you just have to install wherever you require to do so.
The elements of a modular kitchen are machine-made. Hence, the edges and corners of the elements are perfectly smooth. This offers a sleek and pleasing look to the kitchen. But in a civil kitchen, everything is made out manually by the carpenters. It entirely depends upon the quality of work that is being done. Still, in terms of finishing, of course, the machine-made edges are far smoother than the manually made options.
What happens when you ask your carpenter to create a kitchen with lots of storage? At maximum, they will build cabinets, drawers, and other similar options. The carpenters will not be able to provide the latest technologies that the modular kitchen can offer you. When you get a modular kitchen, you can explore unmatched storage facilities with several modern options such as corison racks, skirting drawers, vertical trays, magical corners, and many others.
When you have decided to call upon your local carpenter team to prepare your kitchen, they will be working in your kitchen itself and you have to stay amidst the wood dust, the noise of the drill machines, and dirt till the task is accomplished. This is not in the case of a modular kitchen. All the elements are very much factory-made. The professionals just come with these arrangements and assemble them without much hassle.
One of the major problems that you have to face in the case of a civil kitchen is the cleaning of the kitchen. As the drawers and the pull-outs are fixed permanently, you cannot reach out to the corners to clean. But in the case of a modular kitchen, the elements are installed in such a way that you can clean the areas with ease. Also, when needed, you can uninstall the pieces to do a much deeper cleaning of your kitchen.
When you have decided on getting a modular kitchen interior, you must have surely thought of an image in your mind. You must have thought of a pattern that you wish to have in your kitchen and so on. But in order to get the right kitchen interior, you also require to think about many other elements just apart from the look of the kitchen.
The use of the right materials in the right places is very eminent so that they can stay durable for a longer time. Also, it is important for you to compare and decide upon the materials depending upon the budget limit that you have.
Today, there are several kitchen interior design materials that you can make use of for your kitchen interior designing. For example, for a smoother finish, you can go with materials such as MDF or commercial plywood. But if you are selecting material for a place that will be exposed to water, you can go for the options of BWP or HDMR. Apart from these few examples, there are many more materials to experiment with such as veneer, laminate, lacquer, acrylic, and many others.
There are so many things that you can do in your kitchen to make it extremely stunning. But in the process, you might end up making your kitchen the most expensive corner of your house. Hence, it is important to understand the elements that you want to use and the style that you wish to get. Based on these elements, set a budget for your kitchen interiors so that you do not overspend on the design.
While you are thinking about the styles and patterns to use in the kitchen, do not forget the most crucial element that is the lighting. Here are some of the latest options.
* Make use of spotlights over the countertops if you have huge countertop areas.
* If you have an attractive architectural section in the kitchen, you can make use of the pendant lights to flaunt this area.
* You can make use of cove lights and strip lights if you have an open kitchen where you do not require strong lighting options.
* If you have a big kitchen and you wish to exaggerate the design of it, you can even install a chandelier in the kitchen.
You may dream of a particular layout for your kitchen. But it is not always possible to get the layout that you have thought about. It is because choosing the right kitchen layout depends upon several factors such as space, shape, and others.
The L-shaped layout is where two countertops are installed exactly perpendicular to each other forming the letter L. This pattern works great for square kitchen areas or also for smaller kitchen areas that have a square shape.
If you are not confident enough in selecting the right layout for your kitchen, the U-shaped option is the best for you. It is a layout where there are countertops at three sides of the kitchen in such a way that it forms the alphabet U. It suits any type of kitchen.
This layout is perfect for a small and rectangular kitchen. In this layout two parallel walls are designed with countertops, cabinets, and other elements, leaving out space in between. This is a perfect layout for a kitchen in which only one person needs to work at a time.
Are you staying in a studio apartment? Then this is the right layout that you should have. Only one wall is used up for installing the stove, the chimney, the cabinets, and all other elements in a proper way. This is also great for kitchen interior design for small spaces.
While the above-mentioned are the common layouts for kitchen interiors, many modern families also go for the pattern of having an island counter or a breakfast counter. Both of them are a great option for bigger and spacious kitchen areas. You can have the island counter just at the centre of the kitchen along with a chimney. The concept of breakfast counters is most common in the case of an open kitchen.
Whether you have a small kitchen or a bigger one, not having proper storage options will make it look cluttered and unorganised. Here are some of the amazing ideas that can help you in maximising your kitchen storage.
Before organising things and making storage options, remove all the items that are no more needed. It is human nature that we buy new items but often forget to get rid of the older ones. This keeps on stacking up and eating up space. Thus, first, do some cleanup so that you can discover the space that is already there in your kitchen.
Often items such as coffee mugs, cutleries, saucepans, and others take up a good amount of space when they are kept in the cabinets. This cabinet space can be used up in storing other useful items. You can install hooks in different places where you can hang these items in a decorative pattern.
This is quite obvious that when you require some extra space to store items, the very first idea that you have is to install extra shelves and racks. But if your kitchen is already decked up in a pretty way, installing an extra shelf can be a tricky task without compromising the look. In such a case, you can consider adding up an extra shelf in one of the existing cabinets.
If you have ample space on the blank walls of your kitchen, you can always utilize them as a blank canvas to add up new textures. You can add up new cabinets on the walls that run to the ceiling. Colour these cabinets in the same colour as the wall to allow continuation. Also colouring the cabinets with the same colour as that of the wall will also save you from making the area look congested.
How do you think you can store so many items in your refrigerator? It is because you also utilize the door of the refrigerator to stack up the goods. Of course, you can do the same thing with your cabinets too. Add up wiring or storage units in the cabinet doors so that you can store items such as jars, bottles, and others on the inside door section of the cabinets.
It might happen that you have used up all the above strategies, yet you may find your kitchen to have lack space. One of the reasons is that you are not maintaining your kitchen properly. Cleaning up the kitchen every night after dinner and arranging the items at their respective place each day will reduce the mess that otherwise keeps on spreading out, eating up your space. If you are not keeping your kitchen in a clean and well-maintained way, even the largest kitchen space may fall short at some point of time. But if you develop a habit of maintaining your kitchen well, you can find space even in your smallest kitchen.
While you have invested a good amount of time in the layout, storage management, lighting, and designing of the kitchen, the kitchen interior design colors are yet another important element to focus upon.
Bonito Designs have offered some amazing tips on colouring your modular kitchen that can offer an enchanting transformation.
Most people prefer to stick to neutral shades when it is about colouring the walls of the kitchen. If you are among these people, we will surely not disturb your decision. You can satisfyingly pick a neutral shade such as white, creme, or any others for the kitchen walls. All that you can do is add richer colours to the cabinets that are installed on the walls.
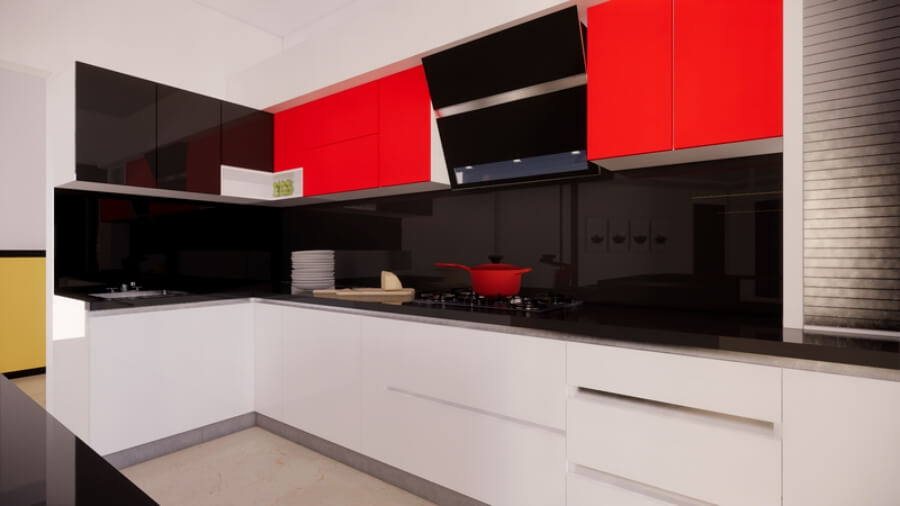
What if you do not have cabinets on the walls? Of course, you will not install cabinets just for the sake of adding colour to the walls. In such a case, the coloured tiles can surely work out well. You can add up tiles that are available in different patterns such as vegetables, coffee, and others.
It is not always necessary to use a single neutral colour to paint the whole kitchen. If you are not sure about the rich shades, you can also choose to use abstract shades in the neutral option. If you have a big kitchen, you can use abstract colours for designing some parts of the walls.
If you are bold enough to take the risk of using dark shades, you can try colouring alternate walls with a richer shade. The combination of richer shades such as mauve, purple, or similar others along with a neutral shade such as creme surely offers a new look.
If you love to have some colours on your wall but you are not sure about it, the best thing to do is to highlight a single wall. Choose the wall that you can bring to focus and paint it with a royal shade while keeping a neutral shade for the other walls. You can accentuate this wall by adding up pendant lights to it.
Why just the walls? You can also add colour to your kitchen by adding colour to the floors. You can make use of different coloured tiles such as a floral pattern or some geometric pattern. If you have created a false ceiling in your kitchen and have kept the colour to a nude shade, using such floor tiles can also complete the look.
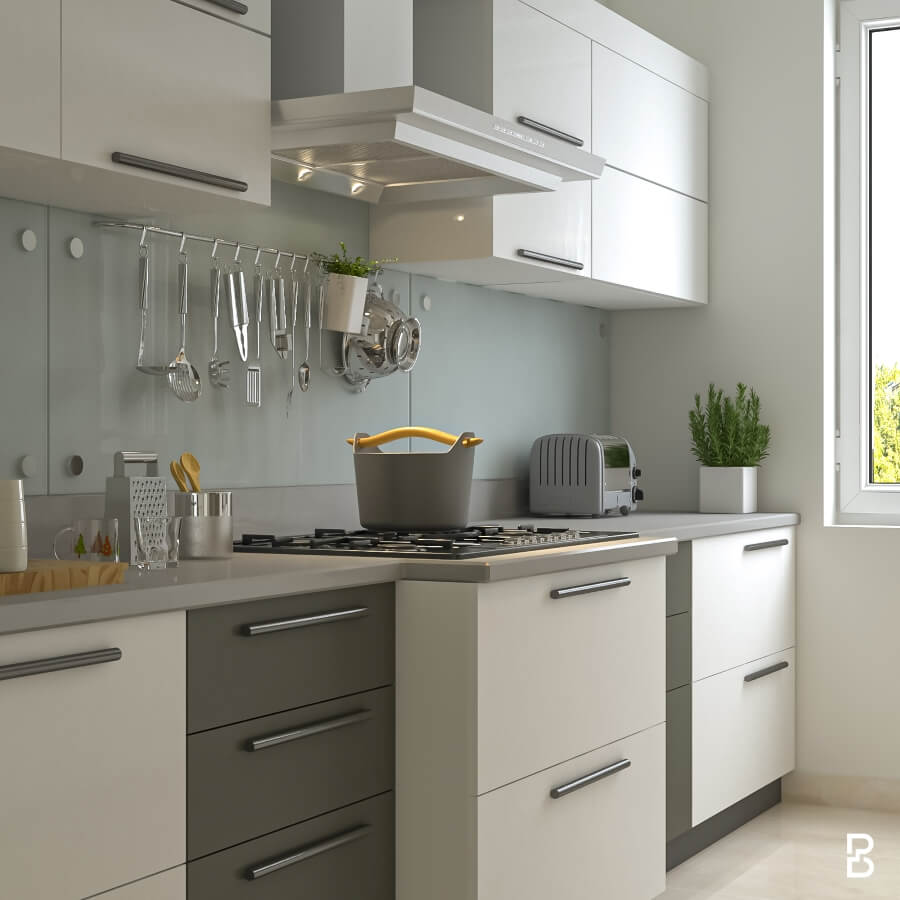
Whether it is the walls, the floor, or even your countertops, tiles can always help in elevating the look of your kitchen. Adding tiles can be an essential part of the kitchen interior design ideas.
Bonito Designs offer a list of some beautiful tile designs for the kitchen interior.
* The coloured tiles such as emerald green or similar others can be installed on the horizontal half of the walls.
* The use of lacquered glass will not add up much colour but will surely add up a shine to the walls and the countertops.
* For the bold ones, the bold-coloured mosaic tiles always work great.
* If you wish to have something different yet subtle shade, try out the honeycomb tiles for the walls.
* Monochrome as well as decorative pattern tiles also work great.
* You can also use the same colour or same pattern tiles for the walls as well as the countertop.
As mentioned earlier, just getting a modular kitchen setup is not going to make your kitchen look pretty always. You also have to take care of it to keep it looking as it always is. Here are some of the basic tips to maintain your modular kitchen clean.
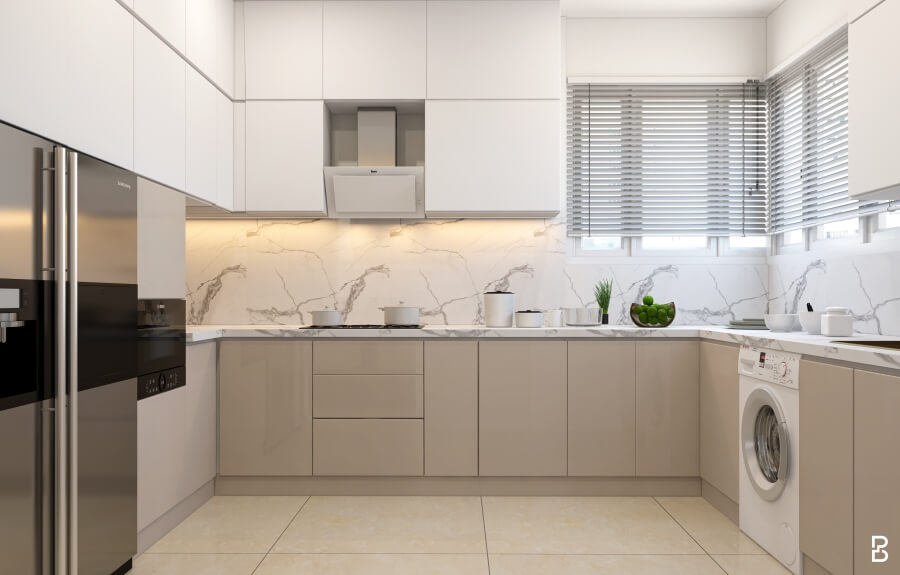
•• While you always keep the countertops clean after a cooking session, you miss out on cleaning the cabinets. Make a routine to wipe out the dust of the cabinets too at least once a week.
•• Do not let any solid particles go in the sink as it will clog the drain and will make the sink also dirty. Make a habit also to clean the sink every day to keep it shining and also to stay away from plumbing issues.
•• Make use of baking soda to clean up the greases from the oven and stove.
•• If you have tiles on the walls, they can get dirty due to splashes on them. Make a habit of cleaning the tiles of the walls as well as the floor using a mob each day.
•• Of course, it is not possible to have a cleaning regime every day. So, keep a day in a week to clean the dust and dirt from your appliances and lighting fixtures too.
•• If possible, get a deep cleaning session done by the professionals at least twice or thrice a year.
Planning your modular kitchen interior design can be a daunting task. You need to take care of several points such as colour, lights, tiles, layout, and so on. If you are someone creative, you will surely love to explore different options to get your kitchen interiors designed. But if you are someone who does not have much time to devote, you can always take the help of the professional interior designers in Bangalore to get a perfect modular kitchen interior designed for you.
Session expired
Please log in again. The login page will open in a new tab. After logging in you can close it and return to this page.
Session expired
Please log in again. The login page will open in a new tab. After logging in you can close it and return to this page.