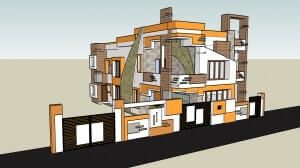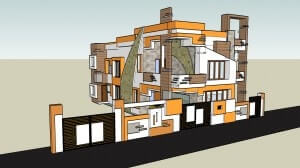

Client Name: Dr. Deepak
Current Residence: Vidyanagar, Hassan
Residence To Be Occupied: Hassan Vidya Nagar near Nethaji Public School, Hassan
Type of Residence: Duplex 5 BedRoom House (5BHK).
Project Commence: June 2010
Project Completion: Dec 2011
Type of Work: Architecture & Interior Designing, Structural Detailing
Dr. Deepak runs a privately held clinic in the city of Hassan, and has developed genuine credibility as a professional in his field through years of dedicated service. He says this home is to pamper himself for the achievement of his, that has been attained after a long time of hardship. Moreover; this happens to be his first house and you know how you feel about your first own home.
1) He had a north facing plot; and he was sure on having the 33′ side of the plot to be used for main entrance which faces north & they emphasized on Vaastu.
2) He wanted the adjoining site (which belongs to his sister) to be used for temporary structures which can be later demolished against the demand of need and these structures needed to be useful and cost-effective.
3) Ground Floor Requirements
4) First Floor Requirements
For a moment we felt Interior Designing in Bangalore was the easiest thing to do when we started uncovering, never before seen challenges with this architectural & interior project in Hassan. Our major challenge was buffering enough work details and requirements before heading over to Hassan, for a meetup. The restricted number of visits that we did to Hassan were supposed to turn out fruitful and extremely productive and they apparently did so.
We added an eye candy to the exterior of the house in a very limited width of space (12′) which was left out after deducting external stair-case and portico.
We also provided a consistent design on the east side of the house, which is usually neglected by most of the interior designers in Bangalore or any other place. The internal staircase windows were boxed out on the east side of the house in order to provide a better view.
Dr.Deepak insisted on having a 6′ tall compound and at the same time he did not want the ground floor external beautification to be hidden because of it. We had to design a compound wall that progressively but seamlessly increased in height, and had enough hollow structure which offered see-through and at the same time didn’t compromise on the visibility of the external elevation of house.
Mr. Deepak was immensely happy towards our availability during critical times. He says our bonding has helped him ease down his burden more than our professional offering (we’re blushing you see?)
He had already told us not to miss the house warming because he seems to have grown tired of answering people who keep on asking as to who did the designing?.. well, we wish if we were lying ;).
Session expired
Please log in again. The login page will open in a new tab. After logging in you can close it and return to this page.
Session expired
Please log in again. The login page will open in a new tab. After logging in you can close it and return to this page.