We at Bonito designs, made Mr. Noorani’s dream come true by doing the interiors of their house. Let’s drive through their interiors at Salarpuria Greenage.
Any house’s first impression falls on the Foyer area. Hence we ensured that we designed it elegantly enough for the visitors to be spell bound. We have proposed a shoe cabinet of two tall cabinets sandwiched in between with a flat cabinet where you can comfortably sit and wear your shoes.
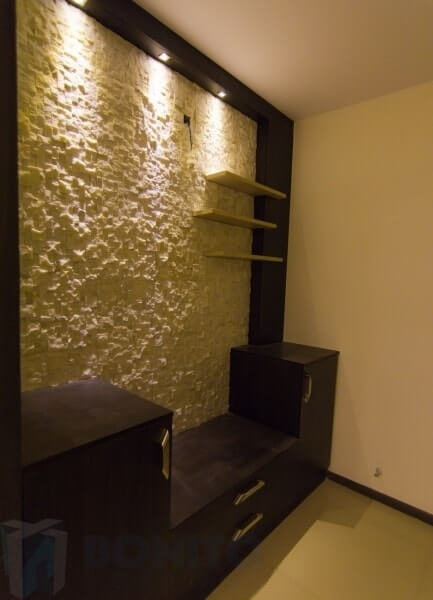
The two tall cabinets across the dead ends of the foyer are done to hold in, a lot of pairs of shoes. The wall is been designed with pale and classy coloured stone cladding that brings in a soothing look to the foyer. Also arranged are the ledges of light colour, complementing the look of the wall to place all your artifacts and photographs. The ledges and the stone cladding are lit by the spot lights.
Let us now come to the entertainment unit in the living room:
The TV unit has been designed to blow your senses away. we have tried a unique and spectacular combination to provide a rustic look to the room.
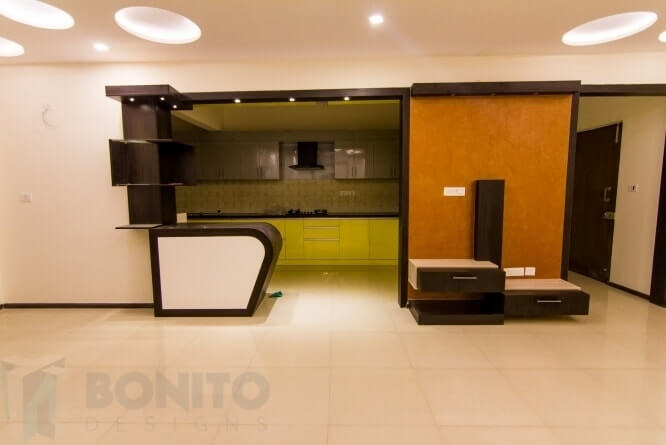
The false ceiling is completely composed of circles. The theme is such that there are numerous circles all over and it is as simple as that.
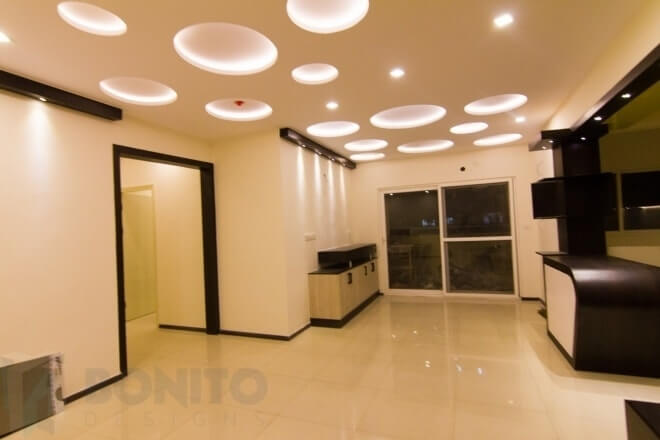
The crockery unity has got it all. Innovation used to the highest, we have designed an add-on crockery unit to throw in those additional stuff you have in the kitchen and in the dining area.
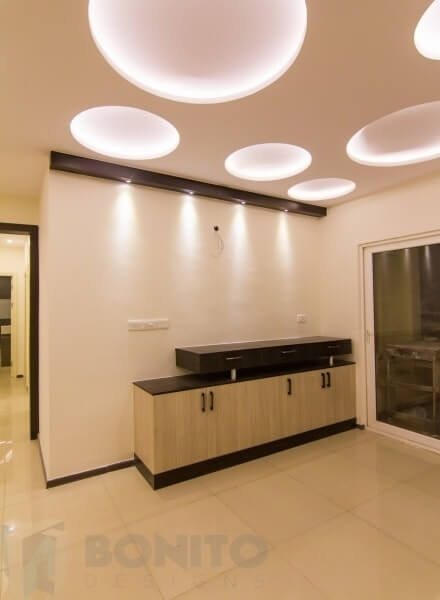
Nice light coloured laminate with dark coloured handles enrich the look of the whole dining area. Do you agree? 😛
The breakfast counter has been done with the Korean top and backside is designed with the theme of the circles that is used in false ceiling.There are cabinets beside that act as the bar counter.
The passage consists of the stand alone chest of cabinets that allow you to store anything; right from your key bunches to utility clothes. The false ceiling is a beauty there with a semi curved theme. Have a look.
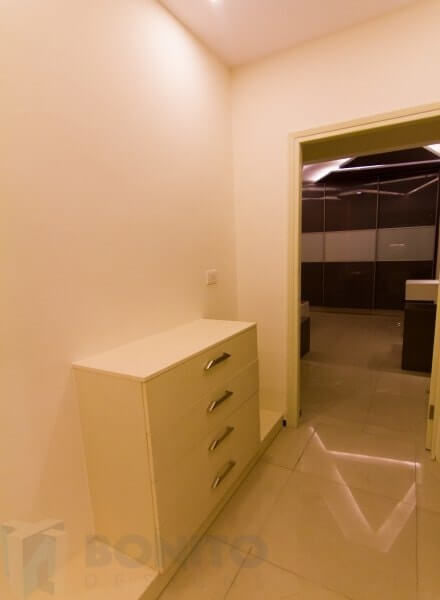
As soon as you enter the master bed room, you’ll find a stand alone dresser with dark and light c0loured laminates. Pleasant colours and unique design of the dresser is sure to capture your mind.
The bed has been designed in a way such that it stores hell loads of stuff in the cabinets provided under the bed. The free standing side stands make the access to stuff easier for you. The textured paint on the wall make the room look warm and cozy.
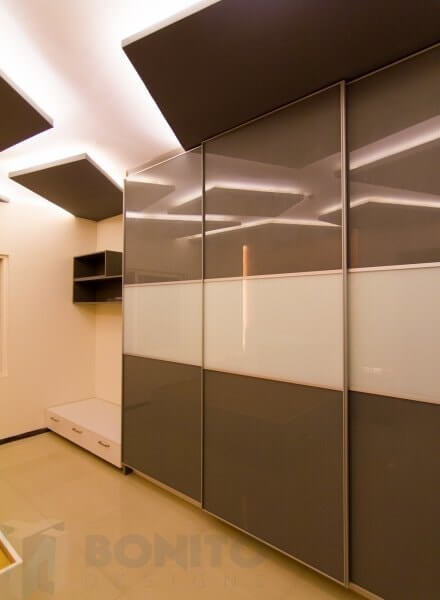
The three door slider wardrobe which you can also find similar products on our E-commerce site www.squadro.in is definitely a focal point to the entire floor space. The doors of the wardrobe has been dressed with light tint of grey glossy laminates with a mix of SS strips to give it a tangy shine.
We gone crazy with the ceiling in this particular room where just a random arrangement of unequaled slabs of POP gave the ceiling a killer make-up look.
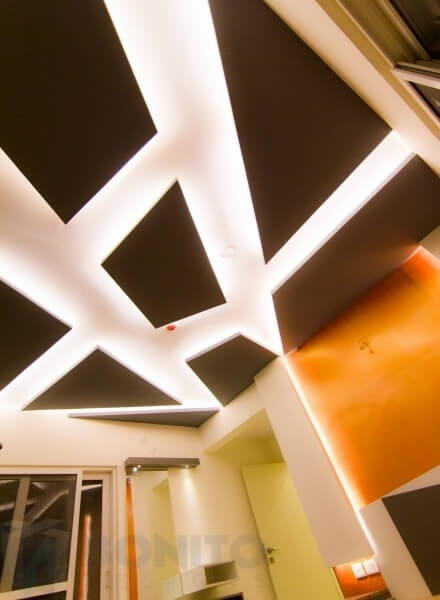
Since the client don’t want much of funky look in Parent’s bedroom, we come up with something different for the 1st time in Bonito is CNC panel design in Cot headboard and placed a couple of SS strips.
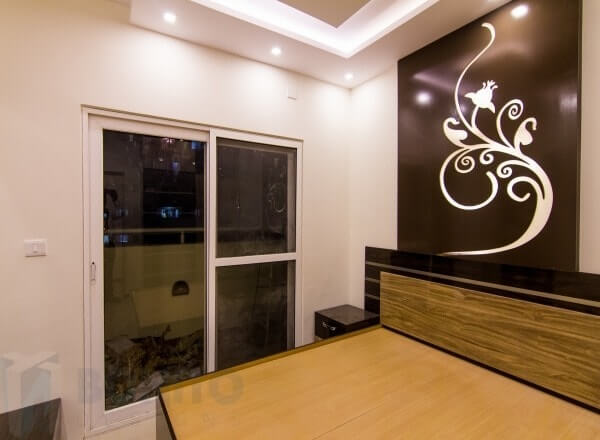
We used the same color laminate of the cot for one of the doors of 2 slider wardrobe and the other we again used SS strips to let the theme flow.
Just enjoy the simple and functional interior kitchen planning we did from the video above. IF you are in resident of Bangalore, and in a look out for skilled interior designer, just shoot a mail mentioned here at www.bonito.in/contact/
Session expired
Please log in again. The login page will open in a new tab. After logging in you can close it and return to this page.
Session expired
Please log in again. The login page will open in a new tab. After logging in you can close it and return to this page.