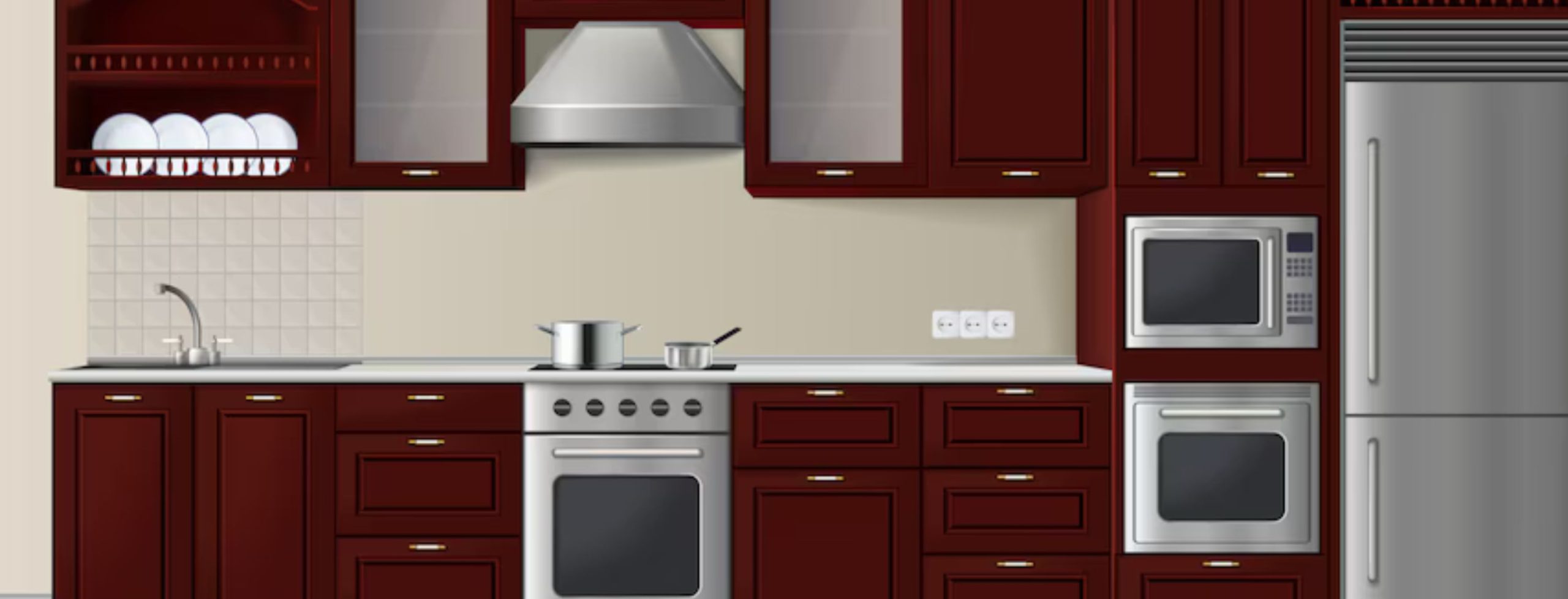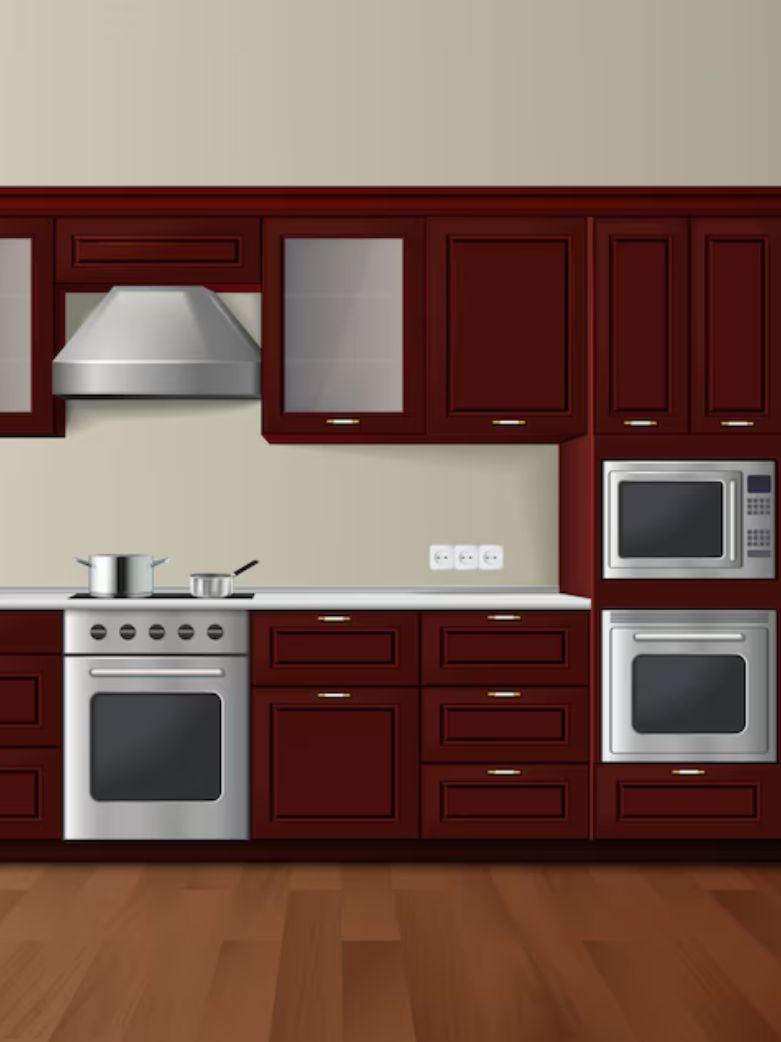A kitchen is the most important part of the house. It is the place where we spent a major part of our daily life in cooking and may be sometimes to spend time with other family members. Kitchen layouts often have a major impact when it comes to giving a facelift to the general facade of the dwelling place. Kitchens may be categorized into following categories, based on the geometric pattern of construction.
- One Wall Kitchen: This kind of kitchens are ideal when a large premium space is available. It streamlines the cooking area and the appliances along the same wall. However, there is a drawback with these models, that there is not much scope for counter tops and storage. It is advisable to maximize the area by using more compact appliances and also to use dining table or moving island.
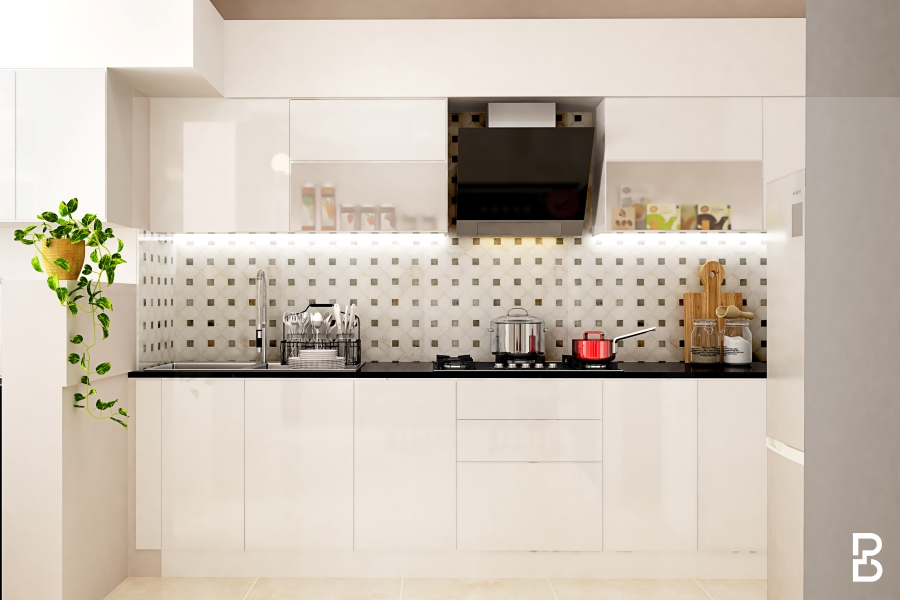
Image Courtesy: country living
- Galley Kitchen: Galley kitchens are basically of two types, single and double gallery. These are the natural choice when the space available is quite less. Generally, optimum utilization of space is done in these types of kitchens. There is generally space for a single cook to prepare food. Storage space is however quite large in these kinds of Kitchens.
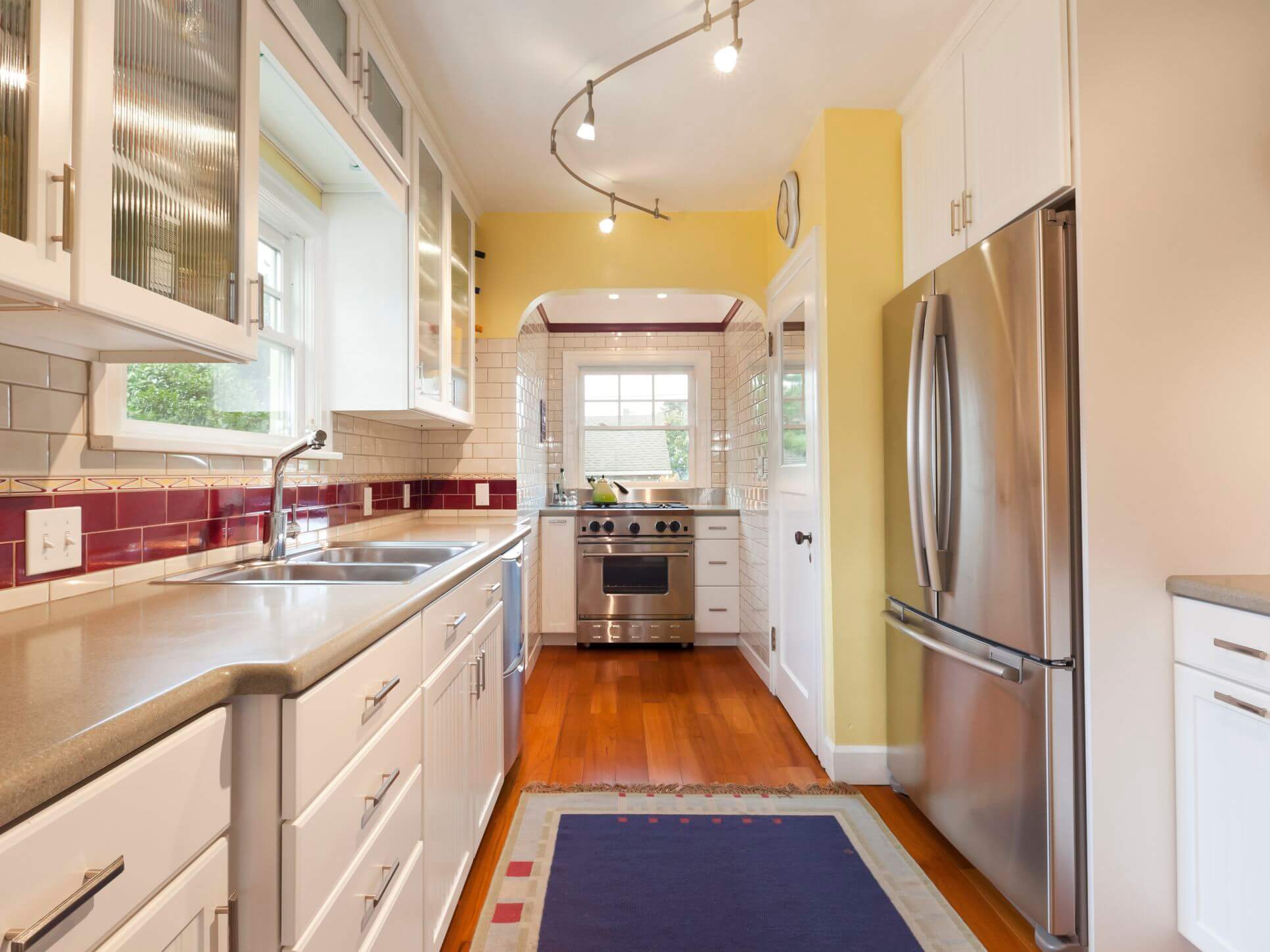
Image Courtesy: homesofct
- U-Shaped Kitchens: These are one of the most common types of kitchens that we come across. These provide the cook with easy accessibility and much more storage and countertop space. However, they lack extra space for tables and chairs. It is the kitchen just so perfect for keen cooks.
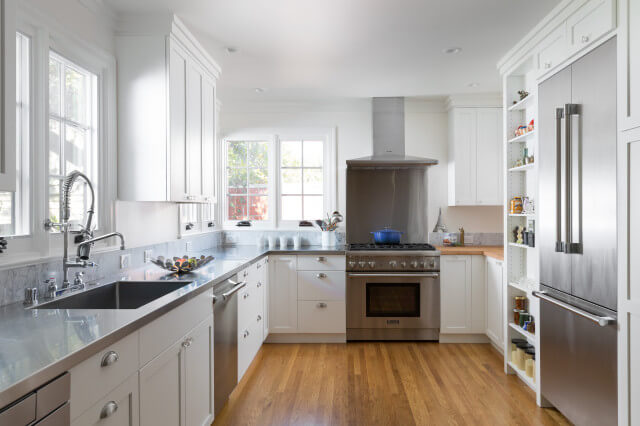
Image Courtesy: woohome
- G-Shaped Kitchen: These are also one of the most common types of kitchens that we come across. They are an extension of U-shaped kitchens. There is plenty of counter-top space with four walls of cabinets. In case someone is looking for more storage space, then this type of kitchen layout is very useful.
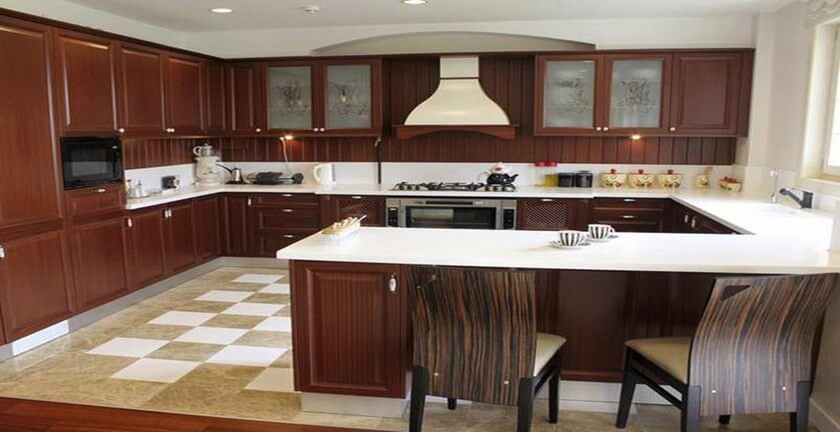
Image Courtesy: coldwaterlumber
- L – Shaped Kitchens: L- Shaped kitchens are very common these days. They are generally located in the corner of the house. They are generally ideal for small to mid-size kitchens. You have space for guests to mingle with, inside the kitchen. In some cases, you can even include a dining area inside the kitchen.
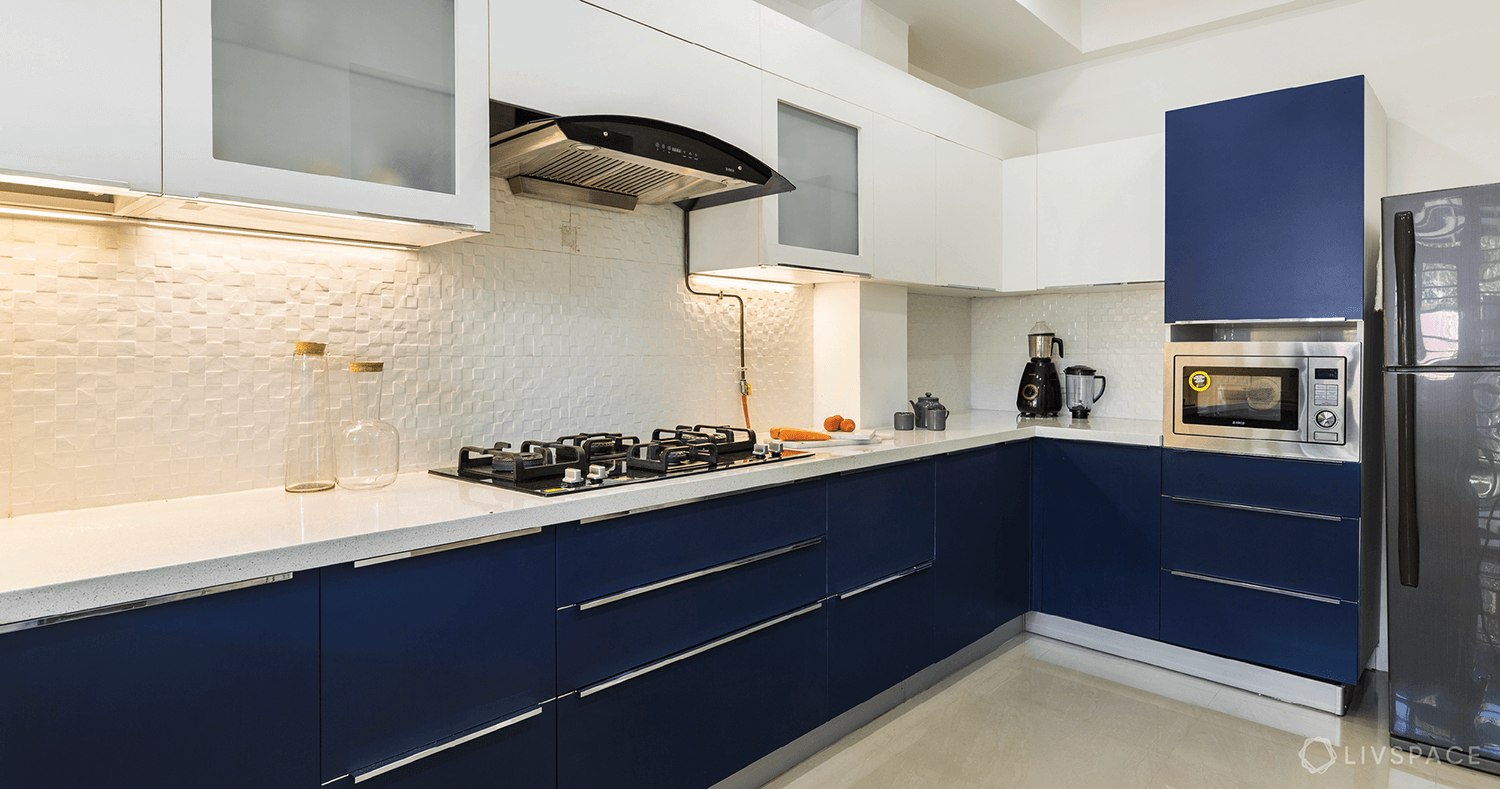
Image Courtesy: Pinterest
Please Do reach us on
Telephone Number : +91-9019598877
