There are few interiors where you can get to see a perfect balance between modern elegance and usage of natural elements. But the interior décor of Sandeep and Mona’s sweet house is a symbol of this incomparable balance.
And surely it has to be so unique and stupendous as the décor is done by the most reputed interior designers in Bangalore – Bonito Designs just with a budget of 11 lakhs. So let’s have a close view at the beautiful and soothing interior décor of this double-floor house.
The entrance begins with a step-shaped shoe rack that also acts as a thin dividing line between the foyer area and the living space.
It is an excellent way of utilizing the space available with the available limited dimensions.
On moving towards the living space, one will find a TV unit with the wall paneling.
It is followed by an incredible set of shelves that not only serves as a partition but also as an excellent utility unit.
The Living, dining, and kitchen space is divided with a bamboo partition that has lacquering done all over it. It is undoubtedly an interesting and highly attractive way of dividing two spaces.
False ceiling in the living room is beautifully as you can see in the below image.
The kitchen space looks classy and eye-catching with its red color laminate. To add more uniqueness, the dadoing is not done with tiles and rather glass is used to add more panache and grace to it.
There is also a beautiful breakfast counter designed within the kitchen space that is completely done with stones.
Moving upstairs will take you to the Guest Bedroom and the Master Bedroom. But before that, the incomparable beauty of the stairway can’t be left unnoticed. There is a wonderful mirror work done with stone cladding on the wall along the stairway.
The beauty of the mirror work is highlighted with the spotlights. The overall ambiance of the stairway is soothing and sophisticated.
Despite limited space, the guest bedroom has all the features that one would need for a comfortable and relaxing stay.
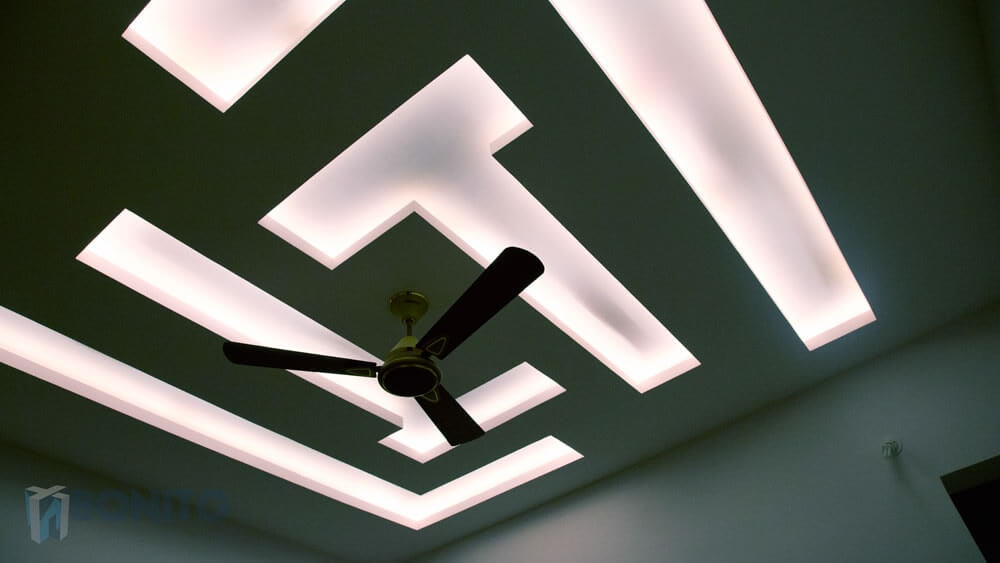
A cot with a storage on both the sides offers enough storage space for the residents.
The beautiful three door sliding wardrobe in the bedroom not only adds grace but also serves complete storage need of the guests.
Besides the dressing unit, there is a TV unit cum workstation designed in the room.
The duct connecting the guest bedroom to another space of the house is accentuated with an artificial grass lawn and pebbles. It gives a distinctive look to the overall ambiance and even maintains the consistency within same floors.
The Master bedroom is served with a floating cot that is accompanied with storage and an interesting headboard crafted out of gypsum board. Cove lights accompany the headboard on the wall above the bed. This pattern continues to the ceiling and covers half of the ceiling. The master bedroom is also an entertainment room that possesses a big – size TV unit with ample utility space.
The wardrobe with a painting over it is another feature that makes the décor of this house so unique. It is surely something that we otherwise not see in common.
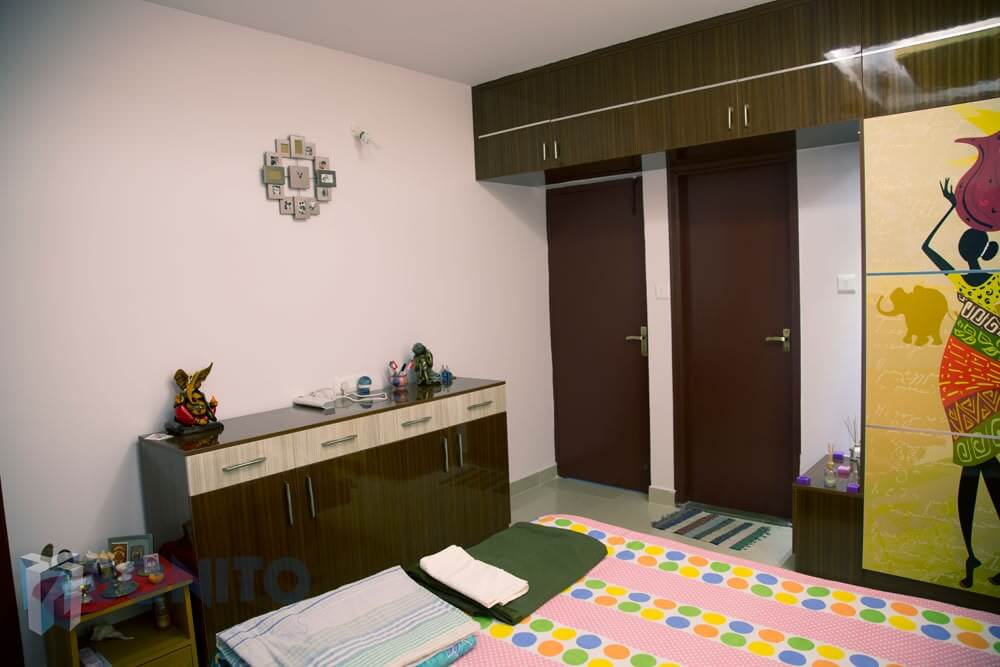
Bonito Designs is so far the best interior designers in Bangalore. To know more about our quality services check our portfolio or contact us at 9019598877
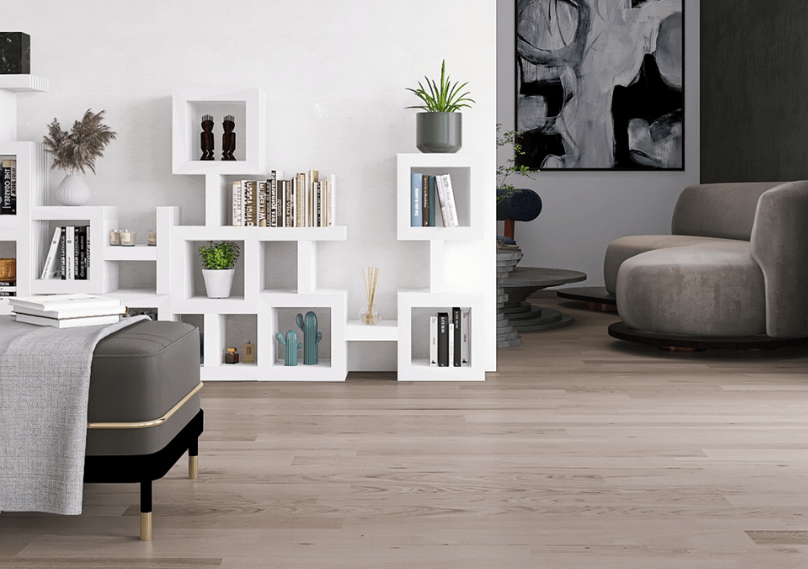
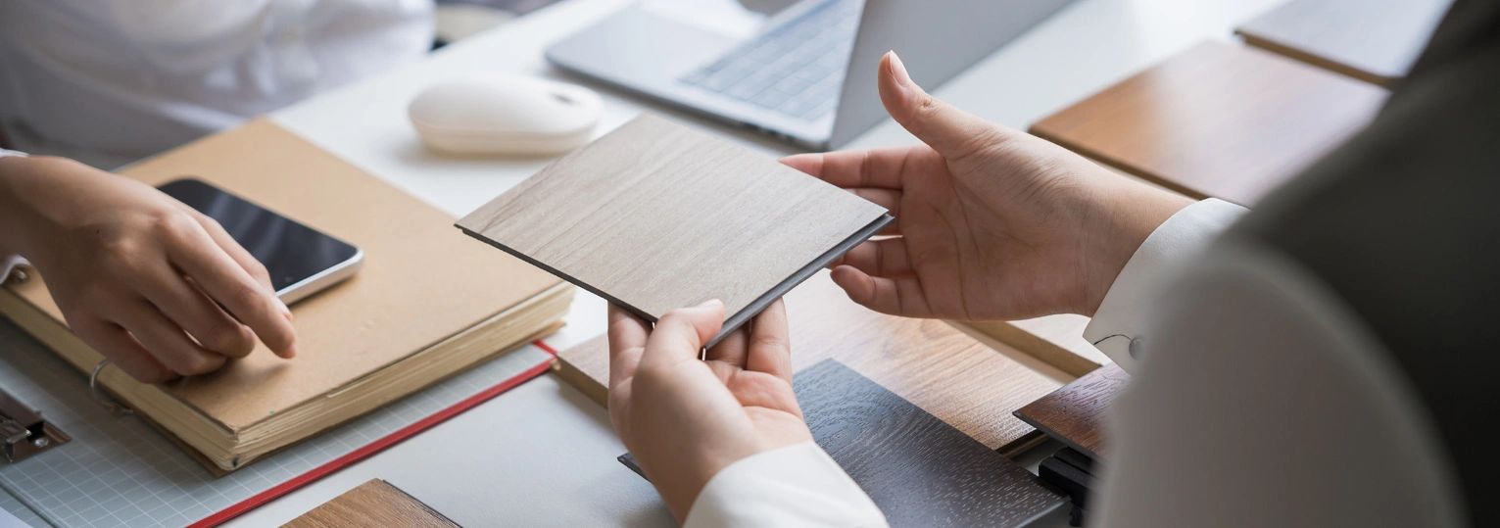
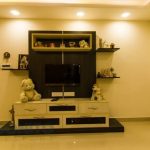


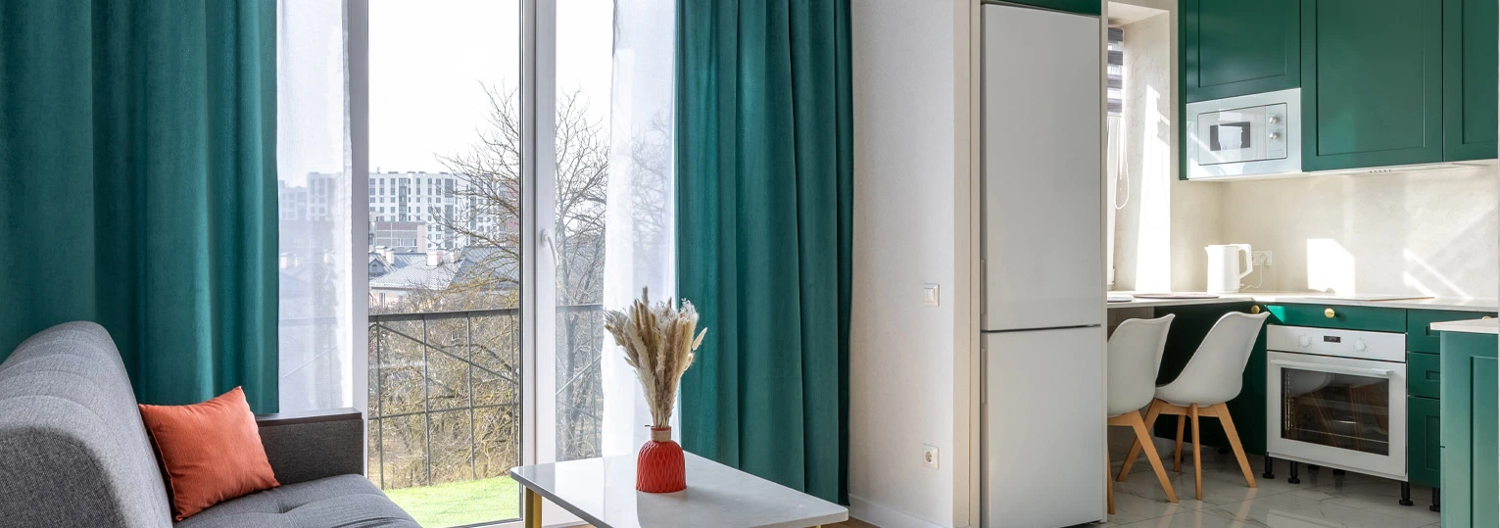
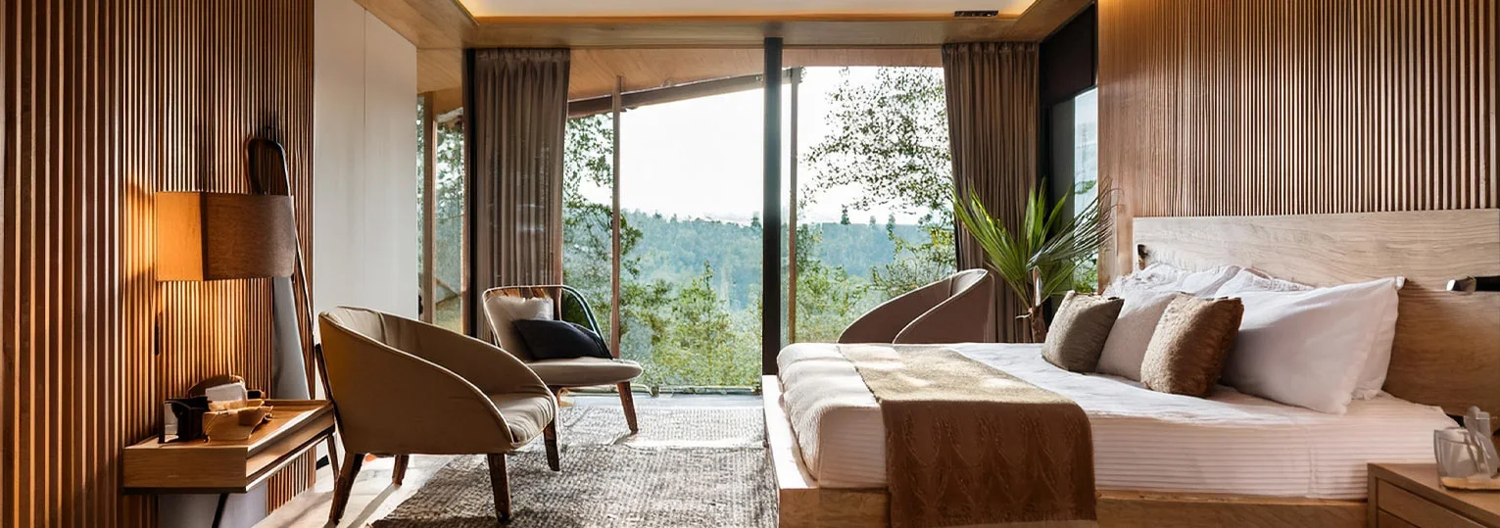
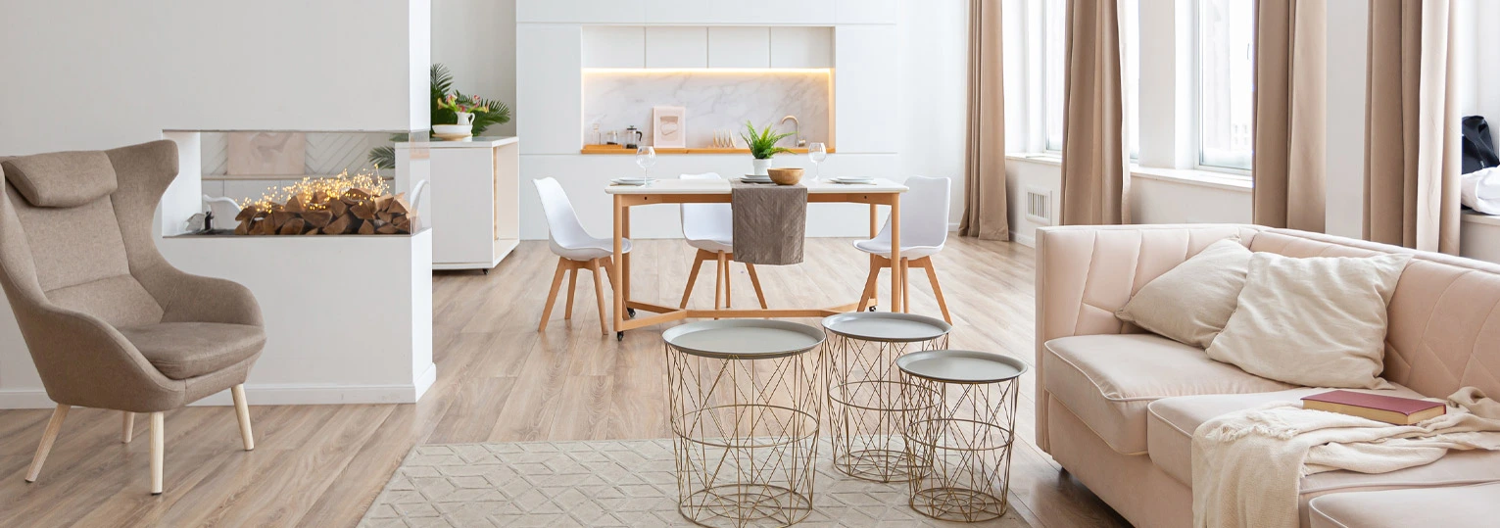
Session expired
Please log in again. The login page will open in a new tab. After logging in you can close it and return to this page.
Session expired
Please log in again. The login page will open in a new tab. After logging in you can close it and return to this page.