Kitchens being the hub of activity for the home, it is highly recommended to have a kitchen layout that amplifies its activities. There are 6 such layout designs that are a hit with first-time homeowners and the parallel kitchen layout is one such layout. Parallel kitchens otherwise know as Galley kitchens are a traditional kitchen layout. It is predominantly used in small spaces to obtain the most counter space.
A systematic approach is crucial in any successful working environment. And in a home, the kitchen sees the most action in a day! Thus expert interior designers established a ‘work triangle’ that must be maintained while planning a kitchen layout to boost efficiency. The three key points of this triangle are the refrigerator, the stove, and the sink. As the three are the most frequently used parts of the kitchen, a clear path between them is built thanks to the work triangle.
In a parallel kitchen, the work triangle is the most prominent feature. As there are two opposite platforms, the triangle is evident on its own. One side of the counter is entirely dedicated to the stovetop and cooking preparation. While the opposite side of the layout houses the refrigerator and the wash basin.
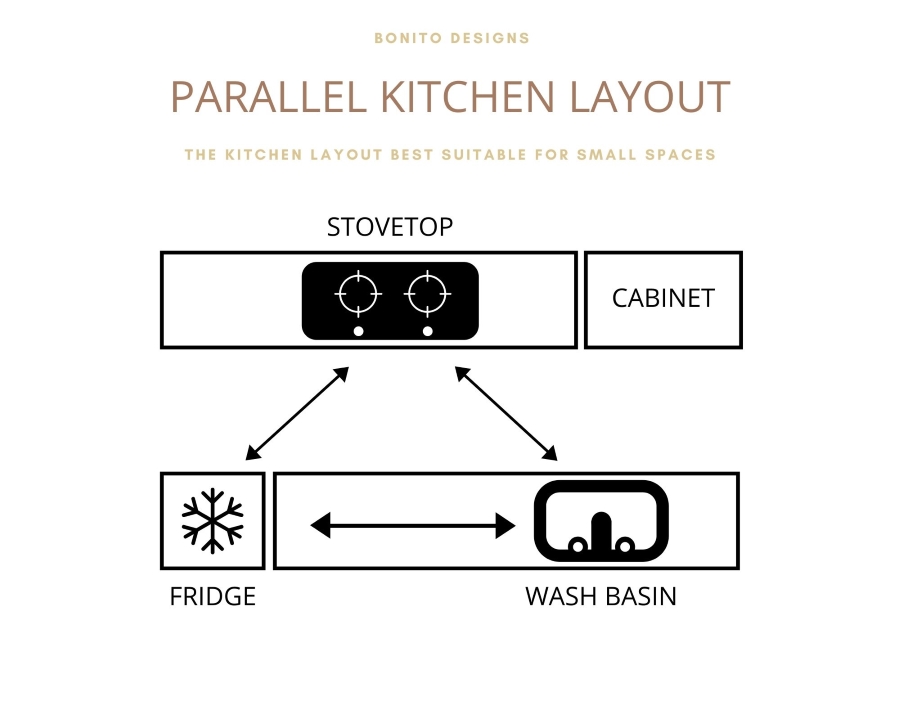
The answer is yes. If you have the freedom to construct a kitchen layout from scratch, it is quite easy to incorporate both Vastu and the work triangle. But if for you Vastu comes first then here is an expert-approved method. There are certain rules as mentioned in our Vastu Tips for a Healthy Kitchen blog that one should be mindful of. If issues like the placement of the stove and electrical devices, or the shape of the platform are sorted out beforehand, the kitchen already becomes Vastu-compliant. Then we can proceed with placing the 3 elements that complete the work triangle.
Following are some of the parallel kitchen designs created by the Design Experts at Bonito worthy of a look before you finalize:
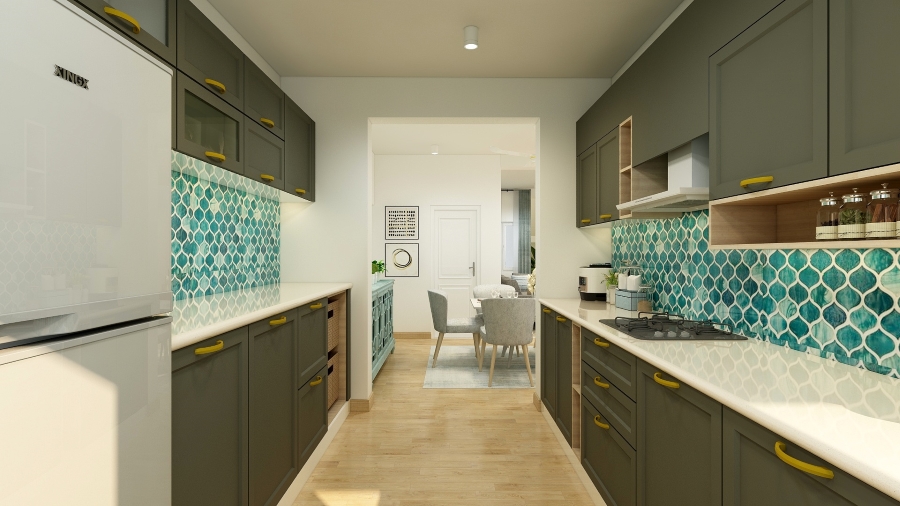
Adding a bit of fun to this Galley kitchen is the bright turquoise tile design that doubles as the backsplash. Adding colors using the backsplash or the cabinet doors is a perfect way to illuminate any home kitchen that is small on space.
You can also read our blog on vastu tips to design your kitchen
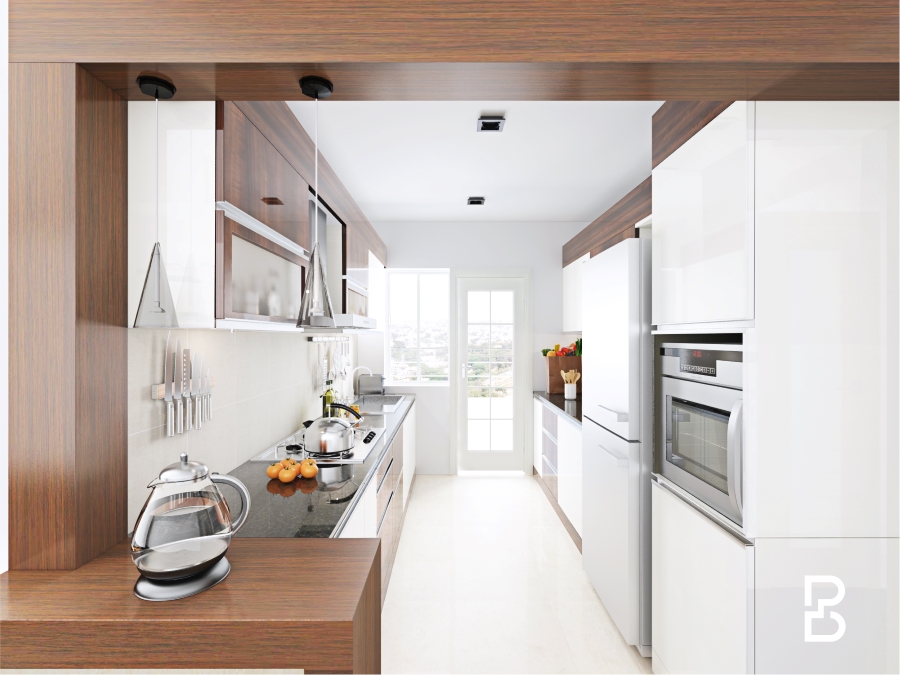
Windows at the other end of the galley kitchen is a must to maintain proper ventilation. Since the layout’s main focus is saving space, modular in this type of kitchen looks better without handles. No more getting hit by the handles when more than one cooks up a storm in this kitchen!
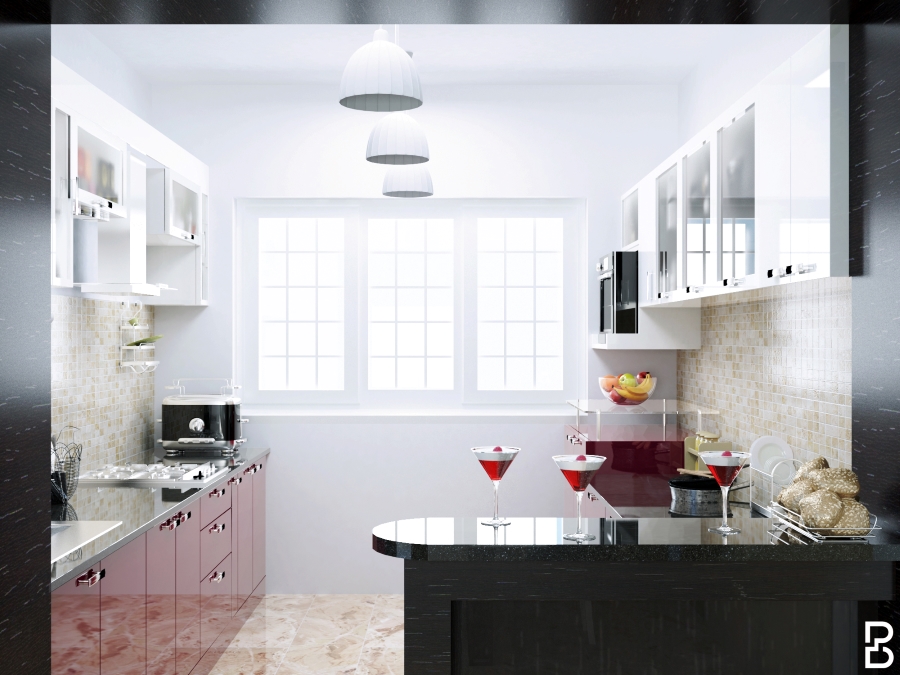
If your Galley kitchen layout is implemented on a square kitchen layout, one is free to not have a door in the entryway. An extended breakfast counter can be installed in a wide space and utilized in many different ways. The extended breakfast counter can be of the same height as your kitchen counters to maintain uniformity and ease of usage. Or to make this addition standout from the rest, elevated counter height paired with complementing bar stools gives the overall kitchen space a new look.
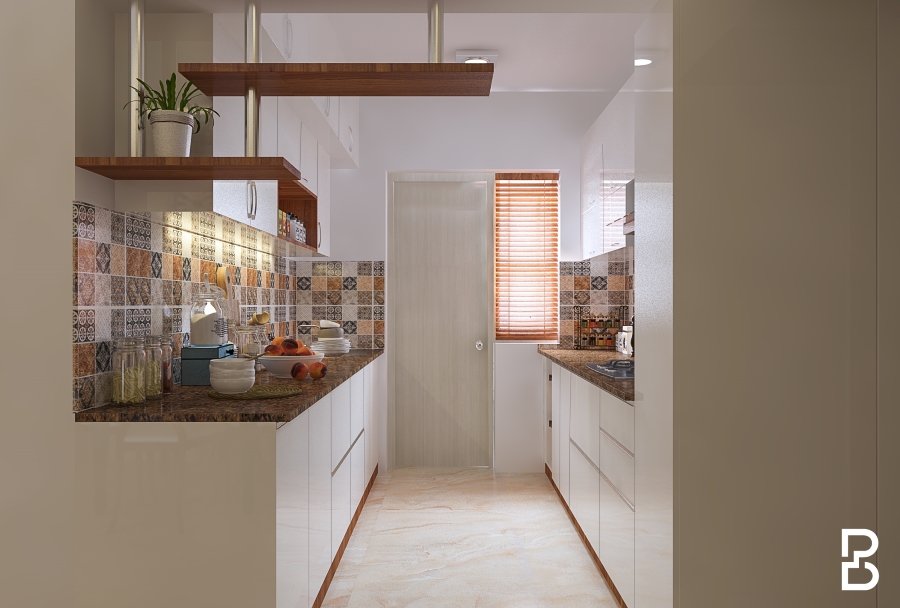
Or if you want to do away with any obstacles at the entryway, a simple display rack is your go-to solution. Bring in fresh indoor plants or grow your own ingredients! Also, this makes for a great space to display those quirky items that you bought online just for their cute looks!
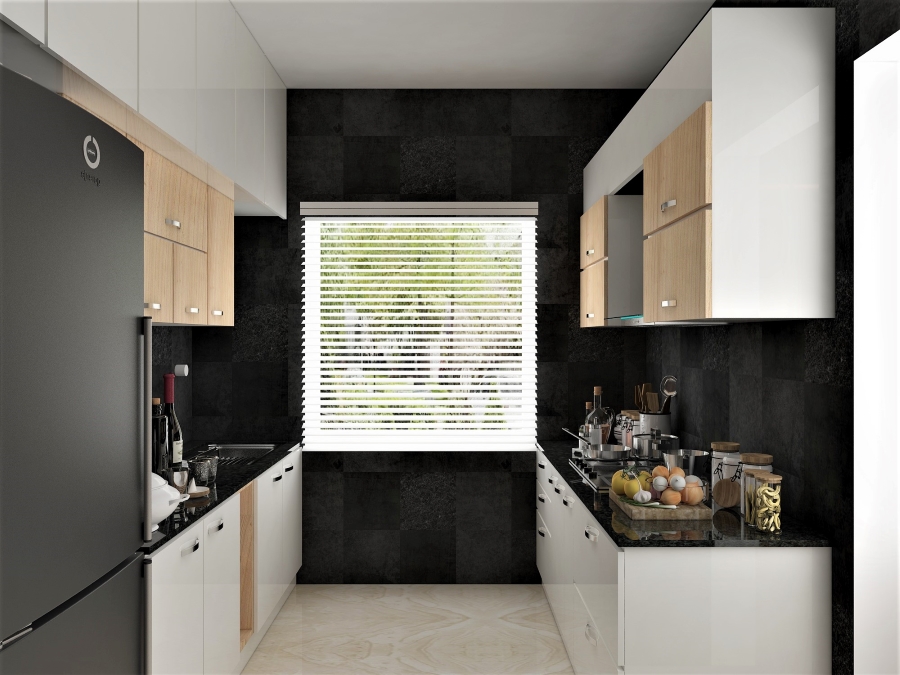
In a Parallel kitchen, there is no limitation of only selecting bright color schemes to make the space look well – spacious. There is more than enough space for you to go ahead and install that glass window on the wall which has no counters. The abundance of natural light will help open up the area. Even black walls with black granite kitchen counters will not make the already limited space even smaller.
Explore various kitchen layouts that can fit in your kitchen – and just be the right size for it. Check out our blog on the 6 Most Popular Modular Kitchen Layouts and select the right layout for your kitchen. Book an appointment with our Design Experts today to explore kitchen options for your new designer home.
Make a statement, build a designer home.
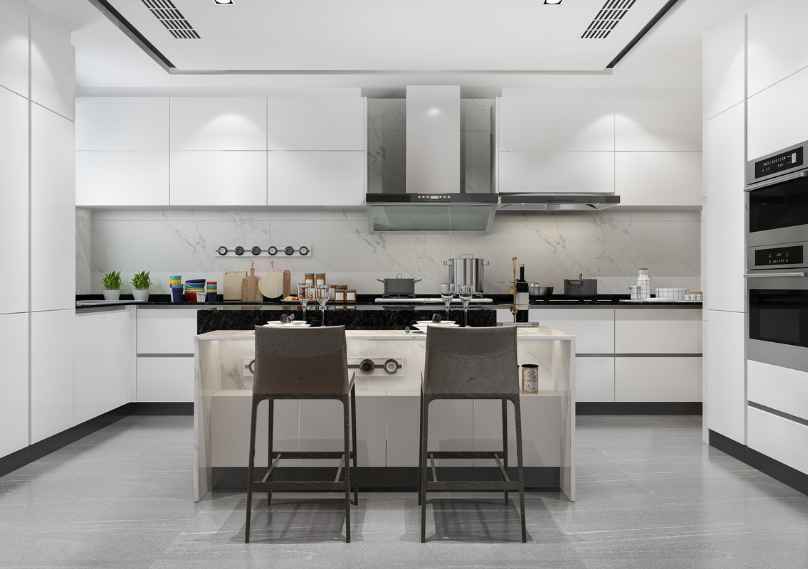
Session expired
Please log in again. The login page will open in a new tab. After logging in you can close it and return to this page.
Session expired
Please log in again. The login page will open in a new tab. After logging in you can close it and return to this page.