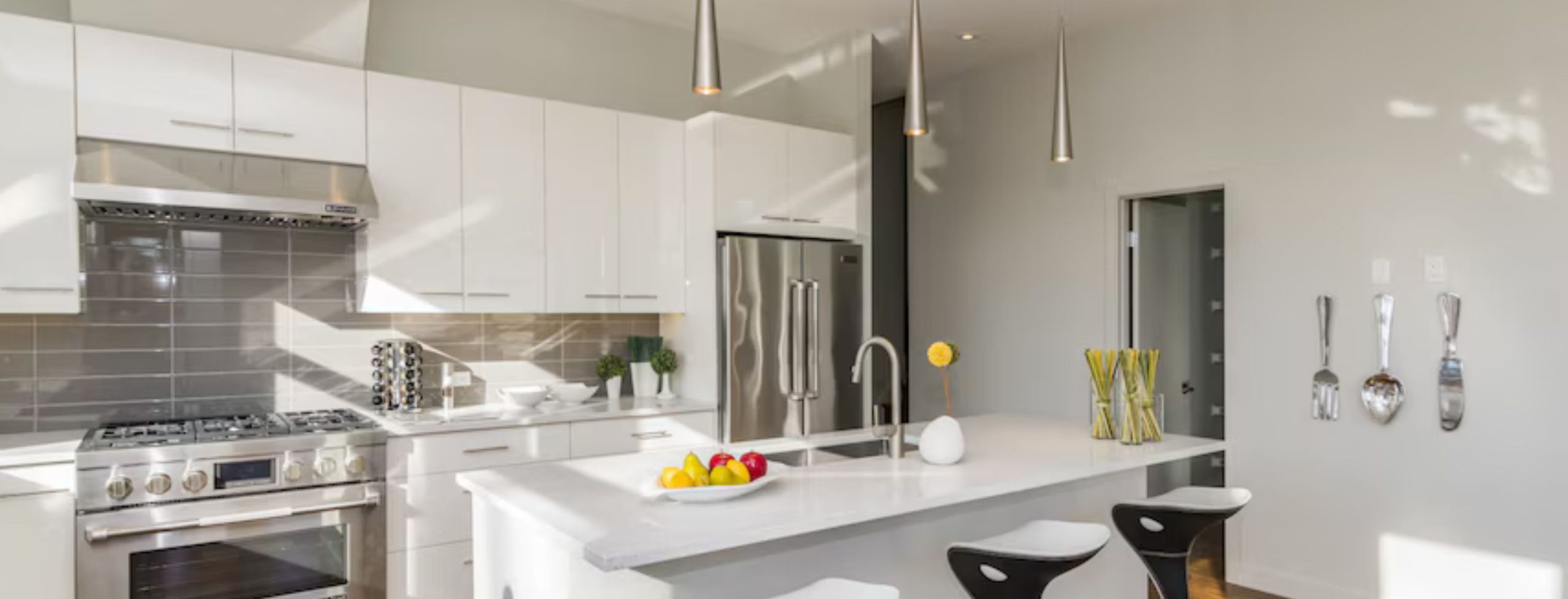
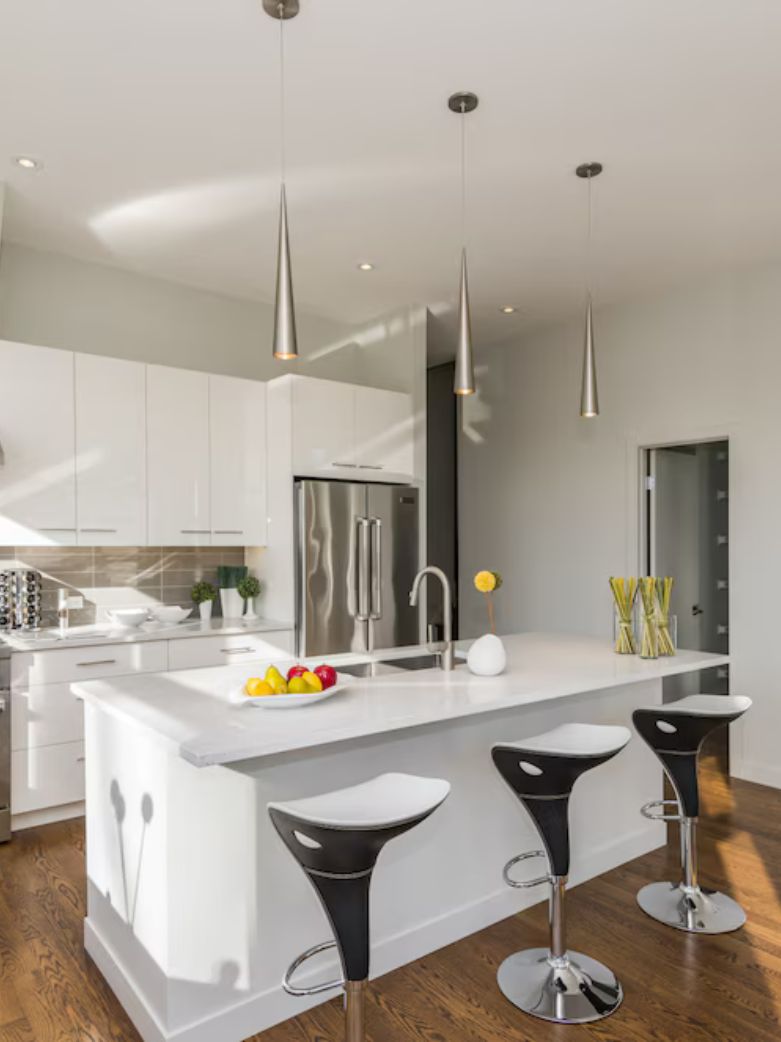
Fridge,Oven and the Sink are the three major equipment in every kitchen. They are big and bulky, and placing them in the kitchen area needs a tiny bit of pre-planning. Just planning them haphazardly would not just occupy unnecessary space, but also cover places that could otherwise be used for cabinets and stuffs.
Making a triangle with them, would make the kitchen space look bigger and better, as it takes off the unwanted focus of placing all the major bulks one after the other. This designing technique is applied to anywhere that requires divided attention to big furniture items.
Let me take a tour 🙂 to the different kitchen layout design ideas
When one side of the kitchen could be kept open, this kitchen layout plan works great. U shaped kitchen layout keeps each one of the appliances at a safe distance from each other, making ample space for cooking and washing.
It is not overwhelming, and this design idea could be implemented for small as well as larger kitchens.
It also keeps the path obstacle free, and clean, as the equipments with different purposes are kept at a safe distance from each other.
This plan works great for studio apartment, or small size apartments where there is no particular kitchen room. The heaviest or the least used appliance like the refrigerator or the dish washer should be placed at the corner.
This leaves room for the sink and oven to be placed at each of the hands of the ‘L’. When overhead cabinets are installed, and the corners utilized for storage or decoration, this kitchen plan leaves a lot of space for meal preparation.
When there is nothing but a wall available for the kitchen set up, consider the island floor plan. This takes way the attention from all the appliances put in row, with the help of a barrier that is called the island.
The usefulness of this island shaped kitchen layout set up is that the island can be used for chopping and storing. The island could be anything from a storage cabinet to a dinner table. Matching the island with the rest of the kitchen décor, would help it take away the heat from bigger equipments in the area.
G shaped kitchen layout is an ideal plan for a bigger kitchen space. Keeping in sync with the U-Shaped design, the extra peninsula could be used as a sitting area, or a breakfast table. Take care not to place any heavy electronics in this area, as it would look odd, as per the designing point of view.
Keep the peninsula neat, and clutter free. The key here is to use overhead G shaped kitchen cabinets to make the space look larger.
Passing through this kind of kitchen, should give you ample space for movement. Two parallel walls available for a kitchen, calls for attention. Which appliance goes where is a major question.
Keep the sink and the refrigerator together at one end, and the oven on the other. One of the best advantages of having this galley kitchen layout is that it would not obstruct one person who’s cooking and other casual one who’s just in the kitchen to take an ice cream from the fridge.
The space can also be very comfortably used for storage, as there are two equally parallel rectangular areas to cover.
This kind of One wall kitchen design layout is cheap, and is convenient for a single person. No extra embellishment, no attachments, this layout is the best way to save space when there is a crunch.
Use smaller than usual appliances, to create an illusion of space even in the constricted set up.
It’s a great idea to implement one or the other model layouts for a modern kitchen. They are designed to achieve the maximum necessities. Each one has its own efficiency in terms of space, and utility.
“Choose the own that works best for you!”
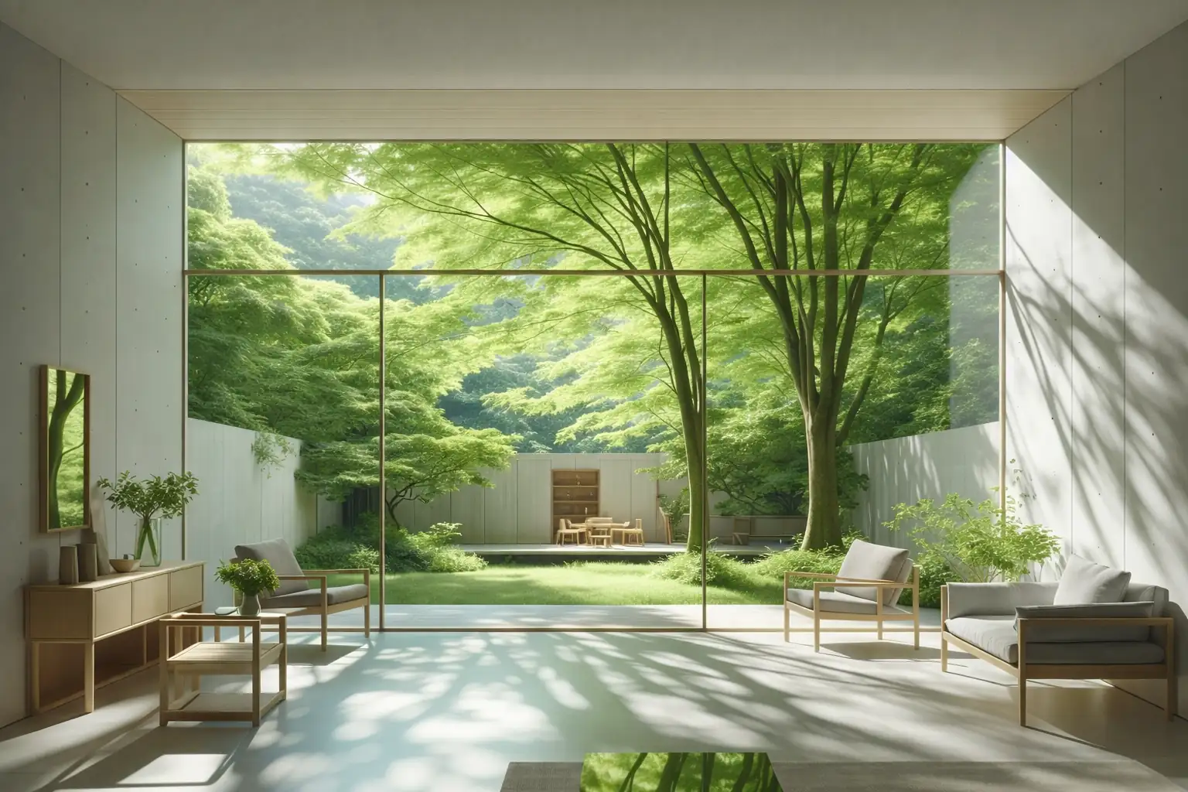
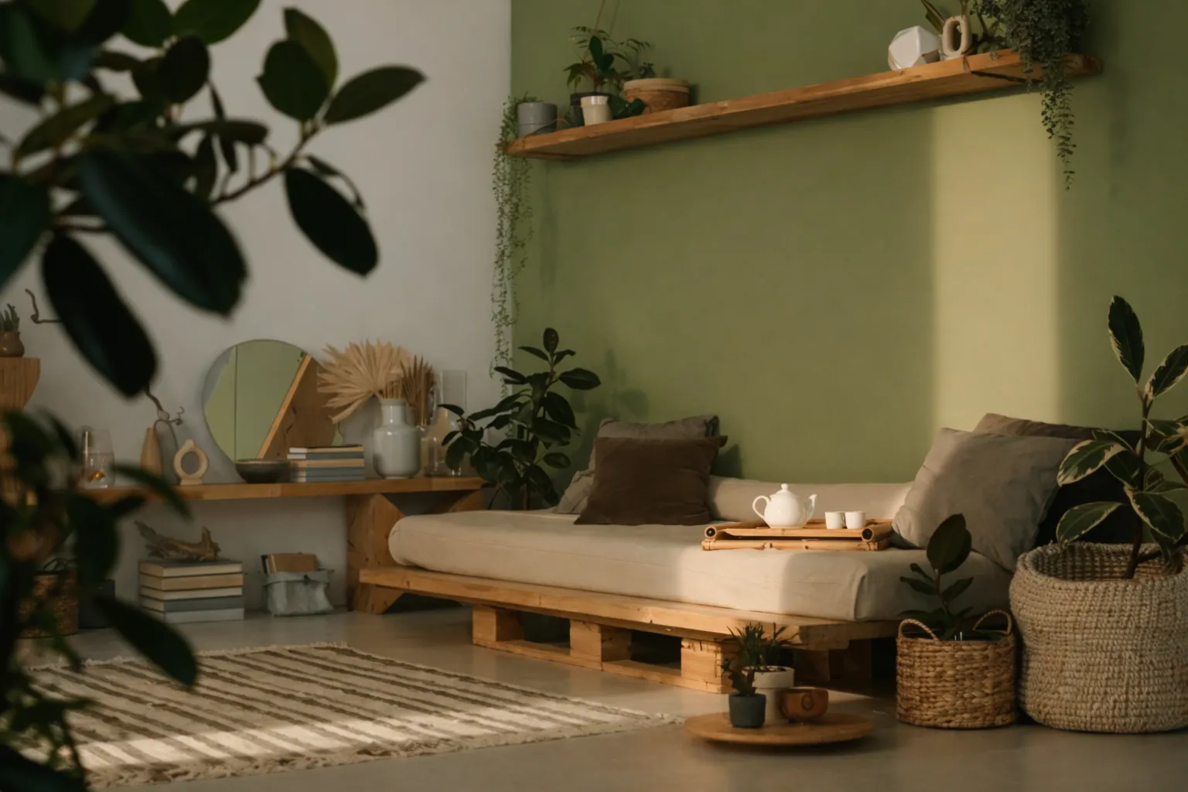
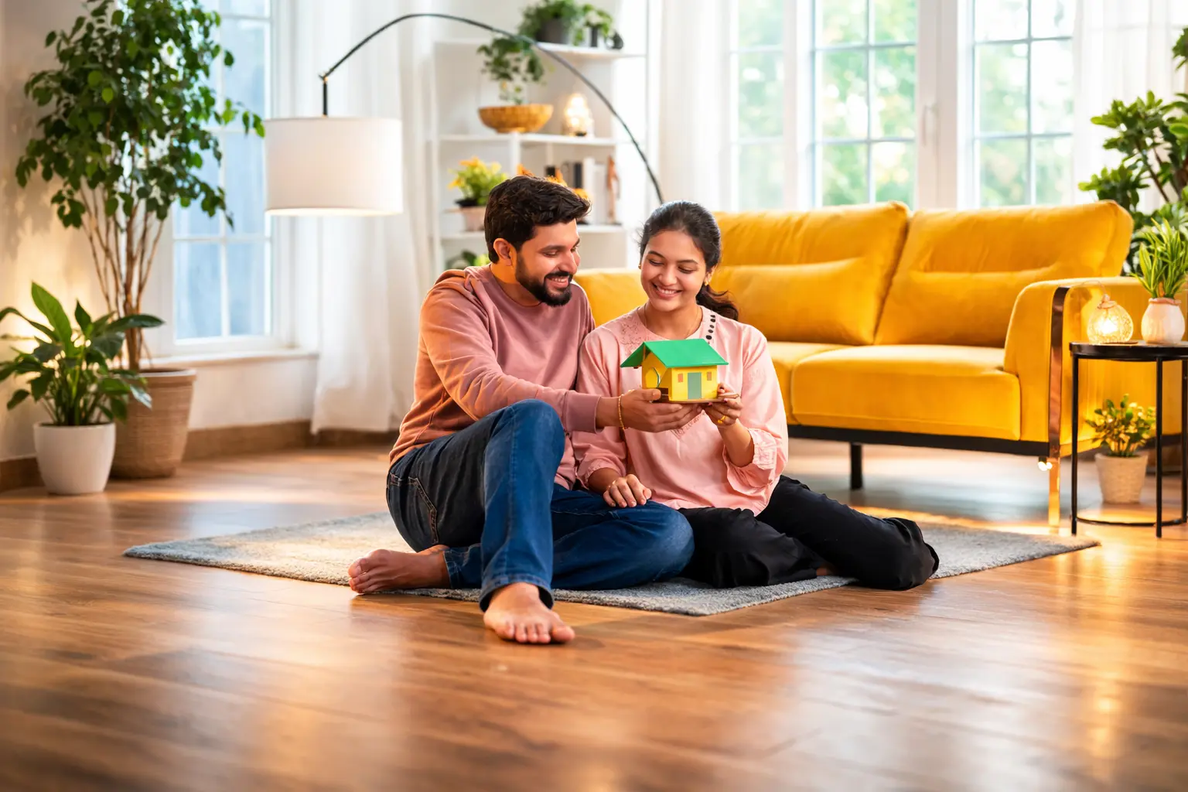
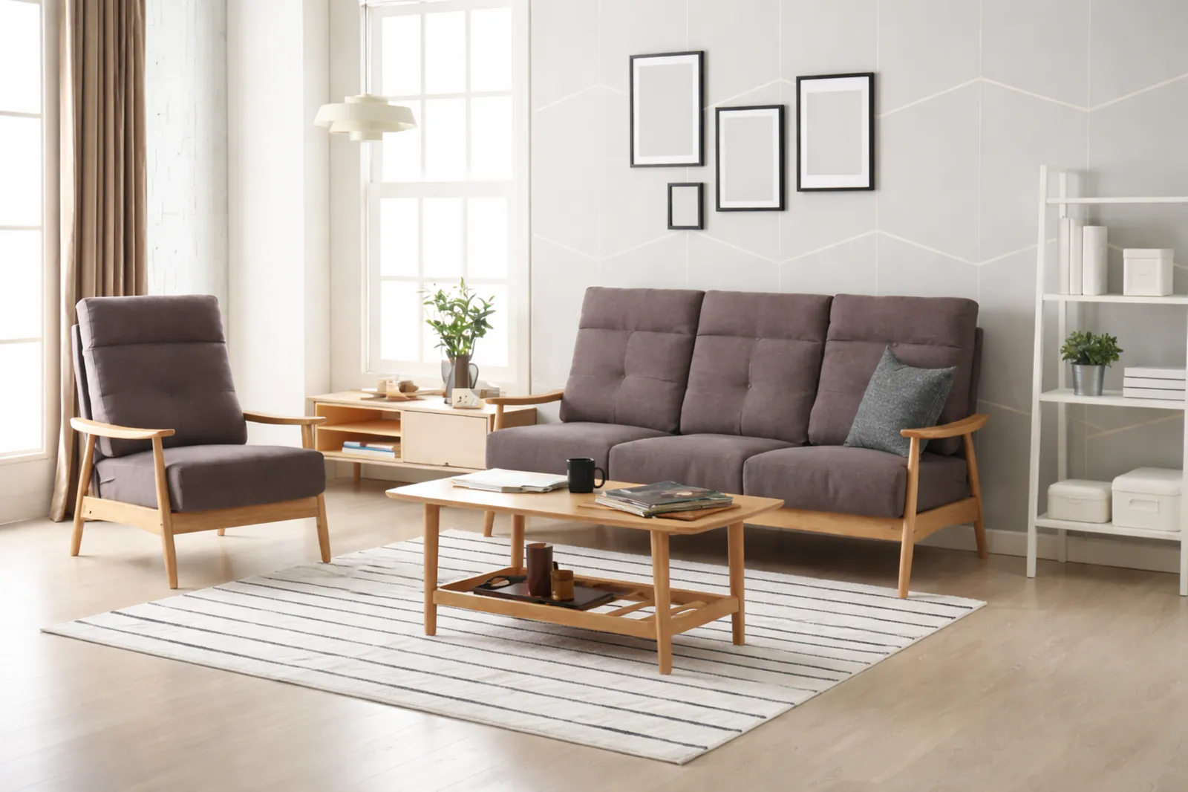
Session expired
Please log in again. The login page will open in a new tab. After logging in you can close it and return to this page.
Session expired
Please log in again. The login page will open in a new tab. After logging in you can close it and return to this page.