Doing the interiors of a house does not mean just designing and decorating it, but it is also concerned with providing the home that becomes an extension of the owner’s personality. Growing as one of the leading interior designers in Bangalore we were lucky enough to gain a lot of customer satisfaction. It has helped us in improving ourselves for better designs and skills.
So, let’s have a look at our newly completed project – Mr. Saurabh’s 3BHK in Parkway Trivoli Interiors, Whitefield, Bangalore and check out what makes it so unique and special.
The entryway of this apartment welcomes its guest with a beautiful stone cladding on one of the walls. The stone cladding is done on either side of the wall in form of an inverted U.
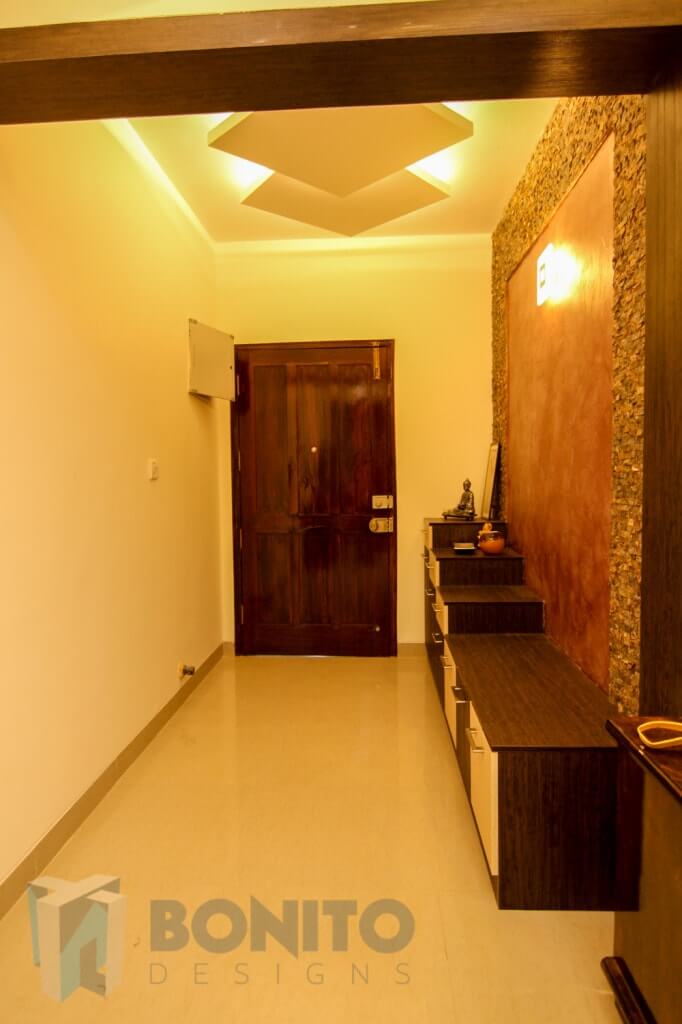
This particular concept is further beautified by use of textured paint on wall left between stone cladding pattern.
Another interesting aspect of the foyer interiors is its step-wise storage and seating area, which is done right against the wall with stone cladding. This entire concept makes the entrance to the house more appealing and interesting.
From the foyer, you can directly walk on to the living space by passing through a wooden paneling done around the entryway.
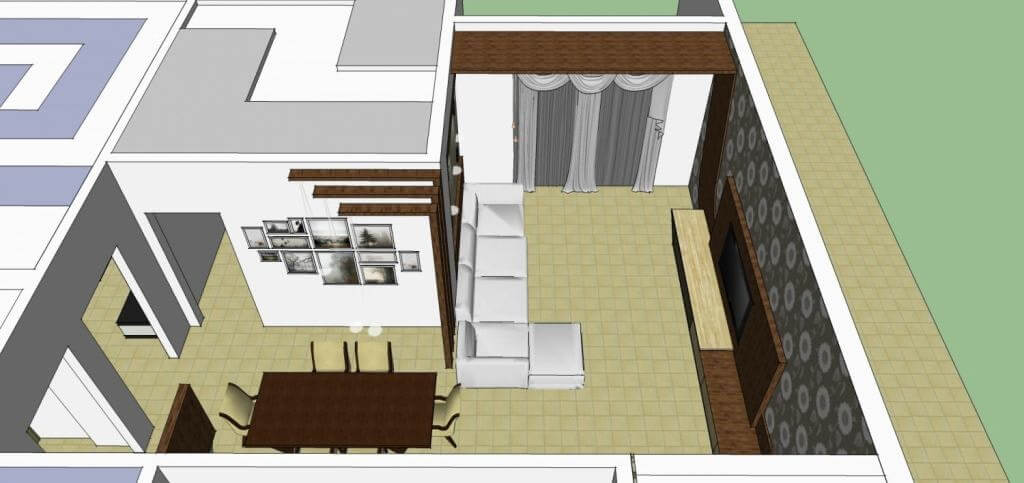
The stylish TV cabinet is designed with a back panel which is a combination of symmetry and a curve that gives a striking effect.
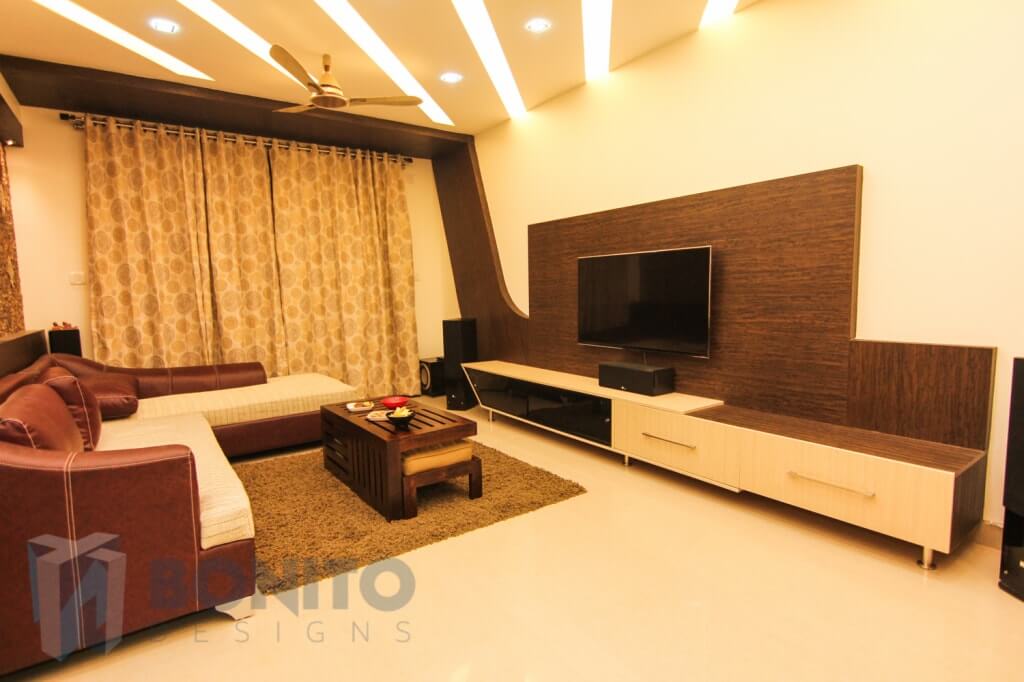
The dark brown curvy design of the back panel extends to the ceiling and perfectly complements the striped false ceiling of the area.
Spot lights are incorporated at regular intervals in the false ceiling design of the living room to highlight the entire space.
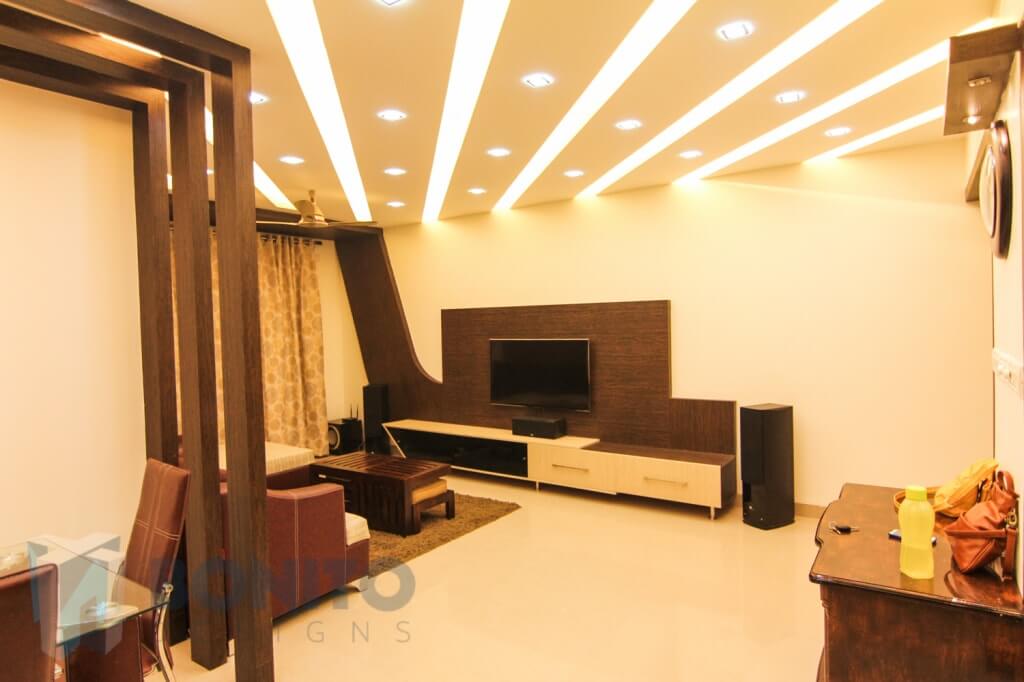
Another impressive aspect of living room interiors is the stone cladding done on back of the sofa set in order to resolve the problem of column, which was coming in between. Also, the stone cladding theme matches that of the foyer area and creates a synchronized look for the interiors.
The dining interiors are simple yet enhanced with an L-shape wooden partition that is designed in the form of 3 wooden pillars of 5 inch thickness, which is used to create subtle separation between the living space and dining area.
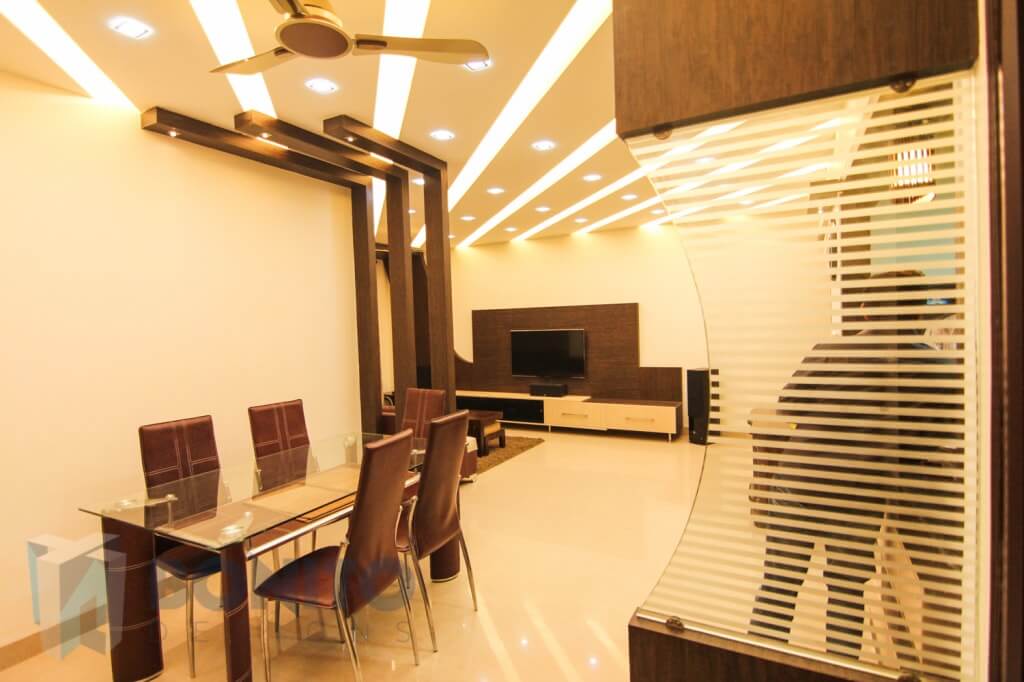
False ceiling design in dining room also follows the usual cove light and spotlight combination.
Open kitchens are hugely popular these days and that is what we did for Mr. Saurabh’s house.
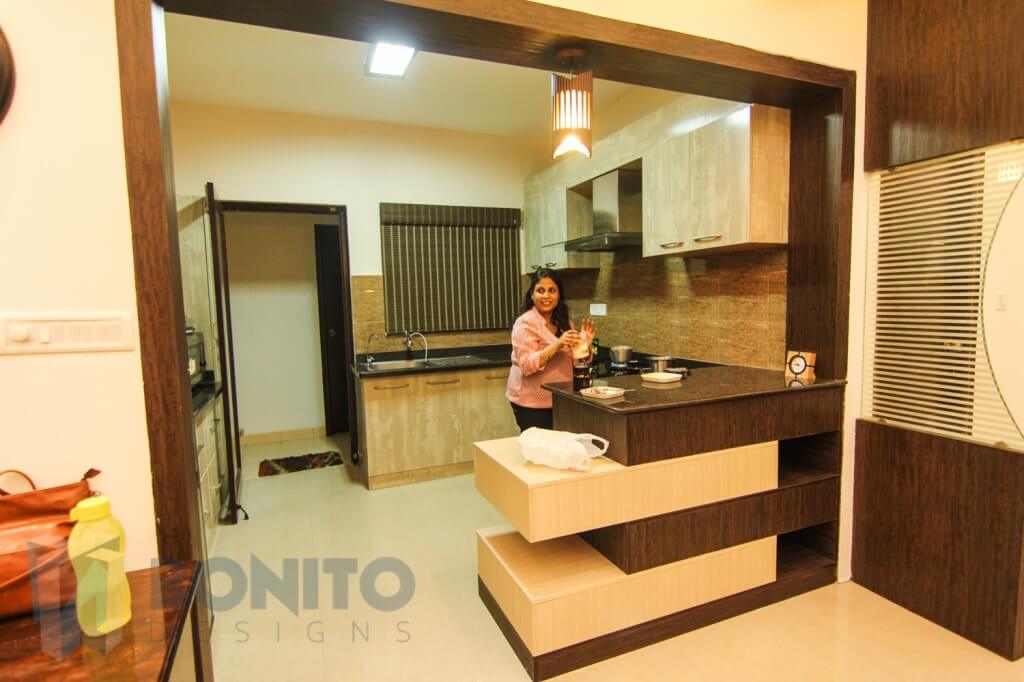
The entrance has a beautiful wooden paneling that has a hanging light to highlight breakfast counter. The zig-zag shaped breakfast counter designed within the kitchen space is its most unique aspect.
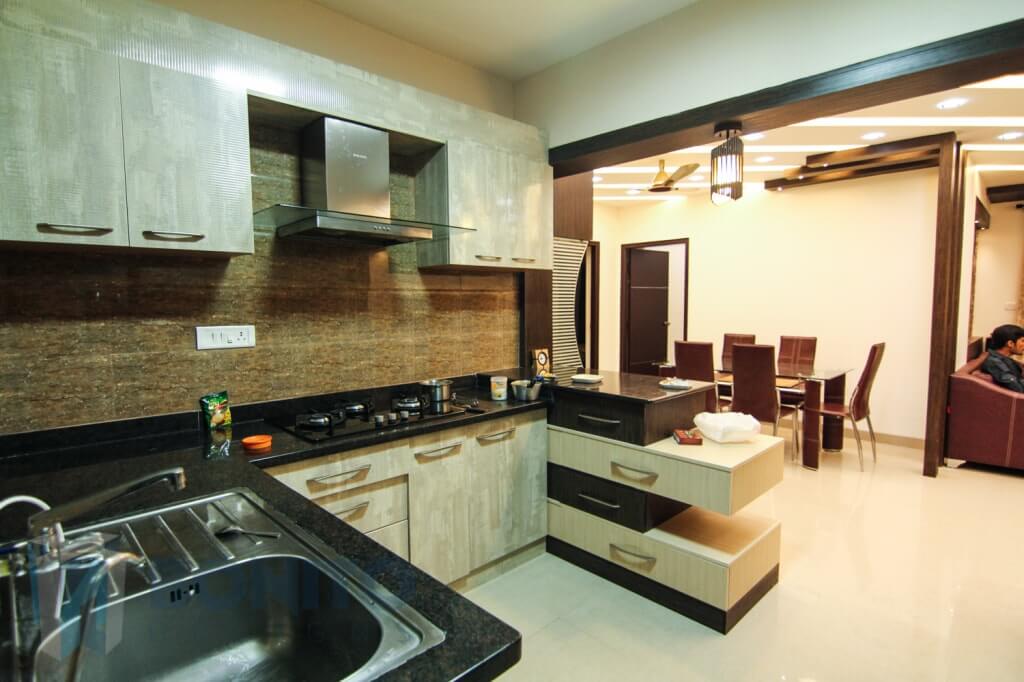
Whilst the breakfast area has a sandwiched look of dark and light color from outside, it serves as a storage utility from inside. Further, our L-shaped open kitchen design consists of sufficient storage on the bottom, on either side of the chimney and a tall cabinet on the other side.
Now let’s have a look into the bedroom interiors of this Bangalore apartment one by one.
In this kids bedroom, we have used the interesting combination of ivory and green to keep it lively and colourful.
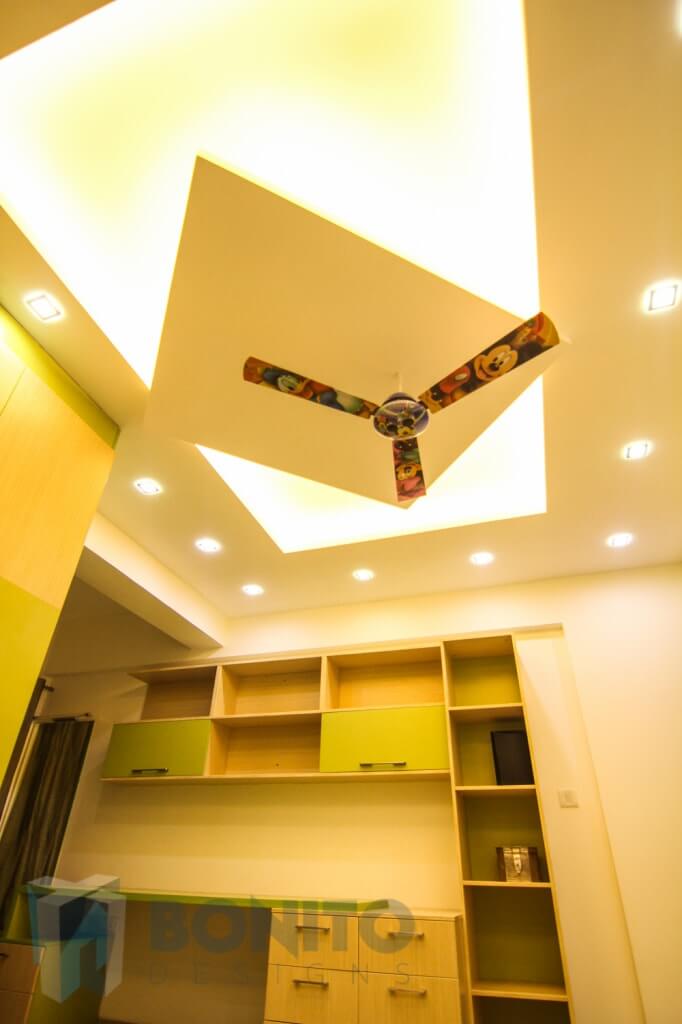
The ceiling of this room is shaped like a tilted square. The pattern is further beautified with spot lights running in symmetry around the square.
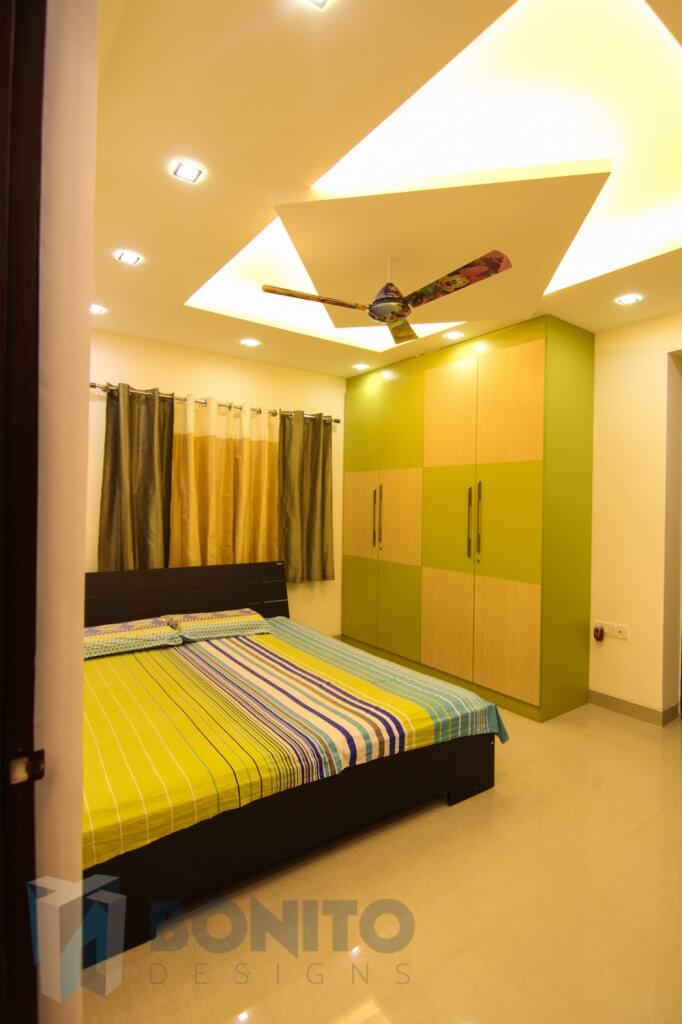
There are two big size modular kid’s bedroom wardrobes provided on the wall facing the bed.
The available big space of the room is wisely utilized by designing a long, sleek and attractive study table that continues in design with the dressing unit placed just adjacent to it.
Since the study unit is large, the design is kept simple yet chic by providing both closed and open shelves in the unit.
The guest bedroom is sophisticated and stylish because we have exclusively used the colour white for its interiors. From walls, to the wardrobe to the ceiling, everything here is white.
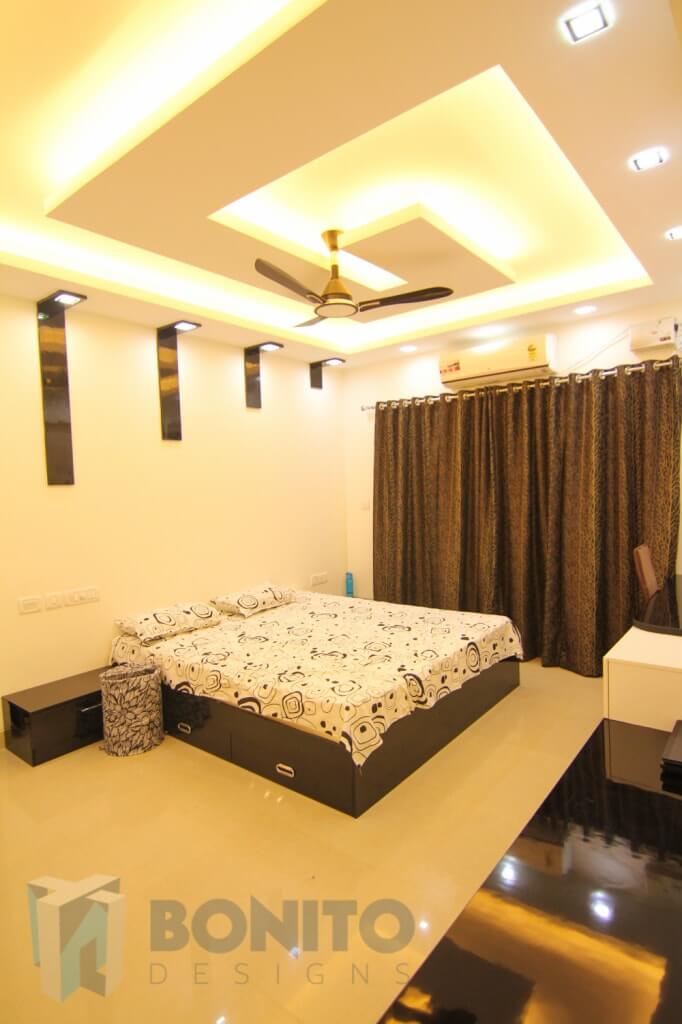
As far as the ceiling is concerned, an inverted L-shape pattern has been enhanced with spot lights at regular intervals to complete the look of this room.
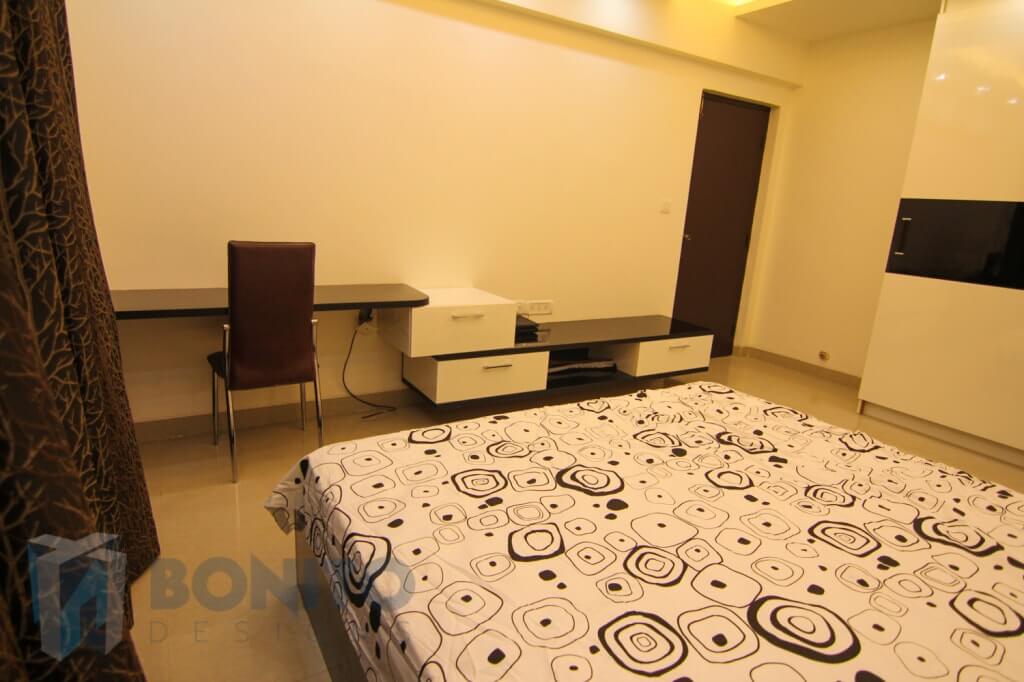
Interiors of the master bedroom are given a rich and premium look with intelligent use of the classic black and white colors. The wardrobe is made with glossy black laminate strip which is sandwiched between two big glossy laminates of white color.
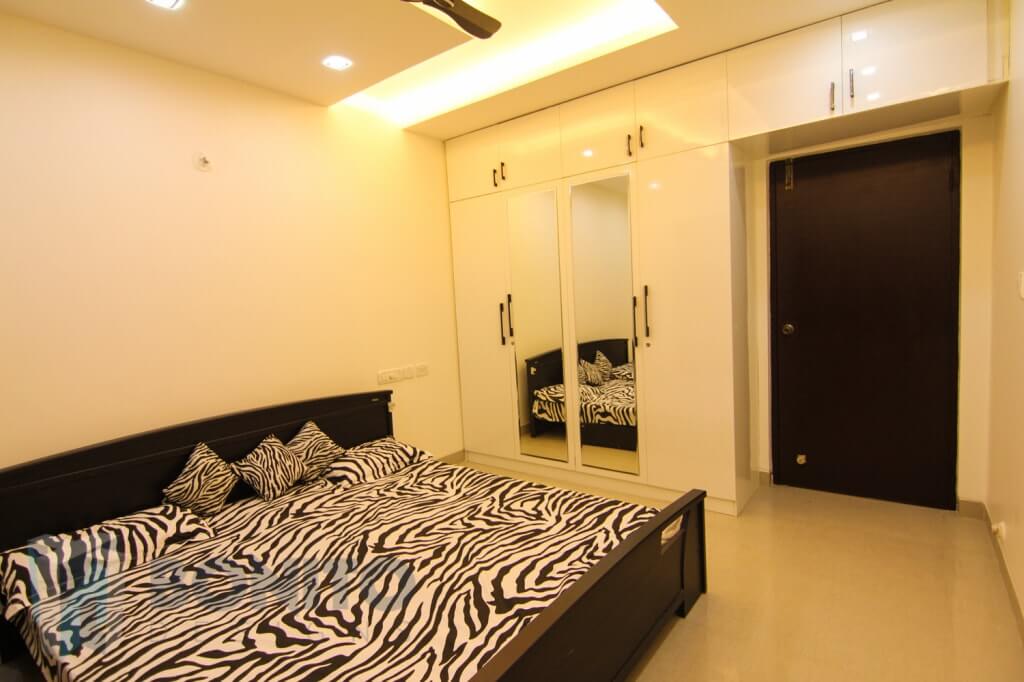
Opposite to the bed is the TV cabinet and storage area and the study table has been made in continuity with it. These two units are placed adjacent to each other and are designed in the same beautiful black and white pattern.
The square shaped spiral false ceiling of the room is complemented with black colored wooden rafters running towards it. Spot lights are placed at regular intervals to enhance the appearance.
Finally, there is a comfortable dressing room created in the walk-in space of the room, which is again themed with shades of black and white laminates.
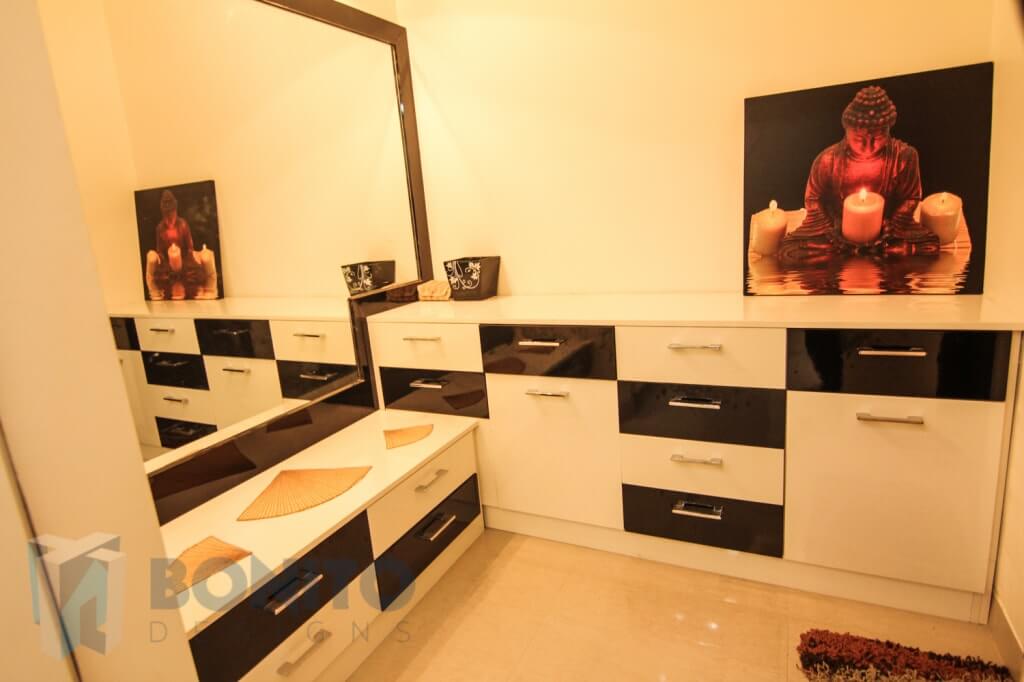
The look of this area is completed with a big sized looking glass lined with glossy black laminates just like a kajal for beautiful eyes.
It was a beautiful moment for Bonito Designs when Mr. Saurabh said that he loved the interior design work we did for his home. Needless to say, doing the interiors of this Bangalore apartment gave us immense satisfaction as well as enriched us as a team of young interior designers.
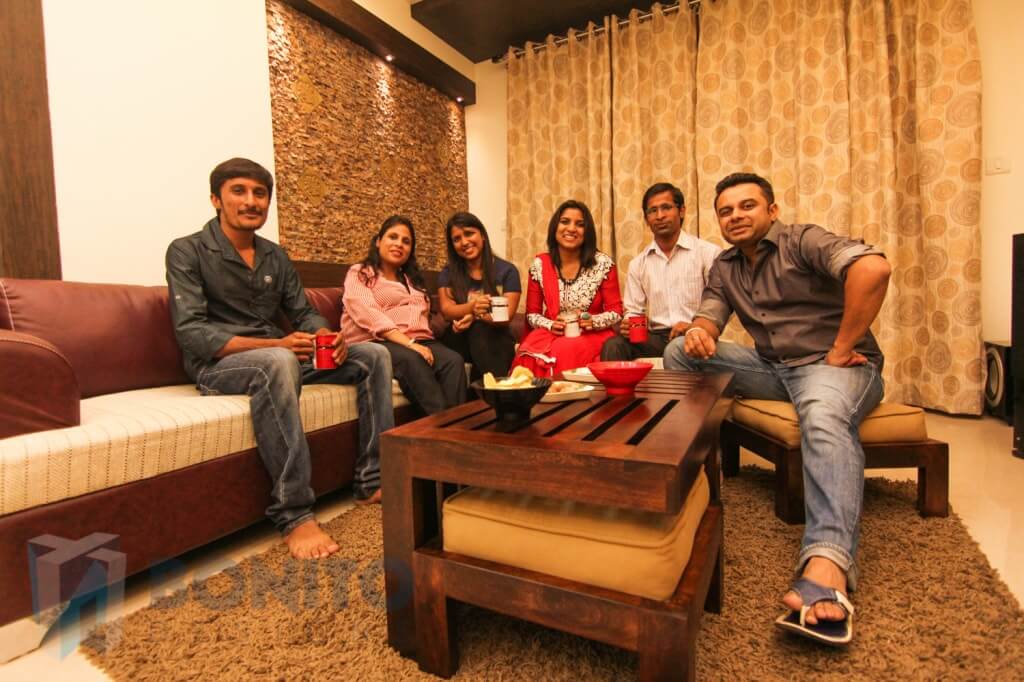
Hope you too enjoyed this work of interior design for this Bangalore apartment. If you want to know more about our projects, please do subscribe to our blogs and keep yourself updated to the new trends and styles in interior design in Bangalore. If you have any questions, feel free to get in touch with us at Bonito Contact Us Page. We will be happy to help.
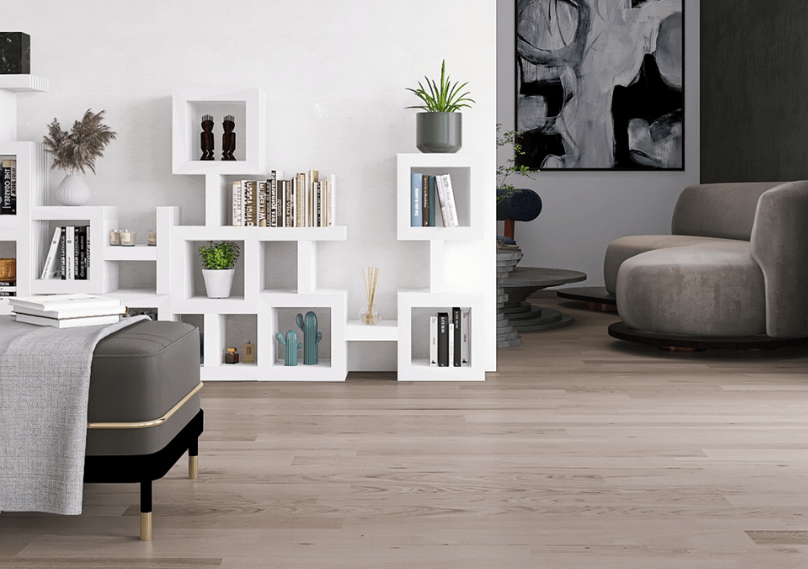
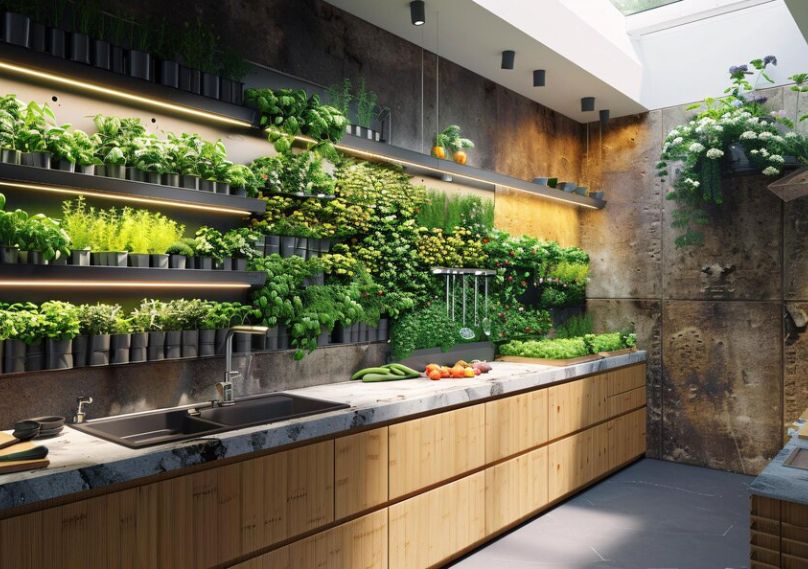
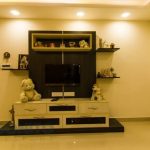


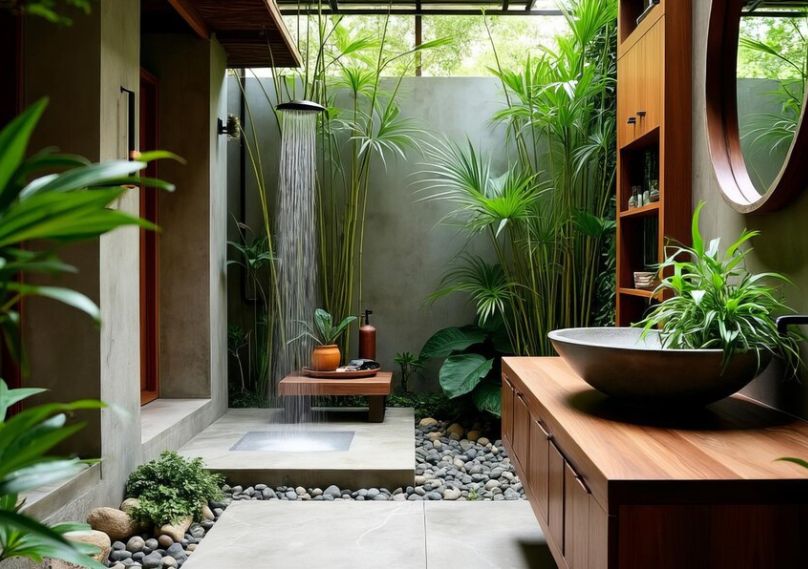
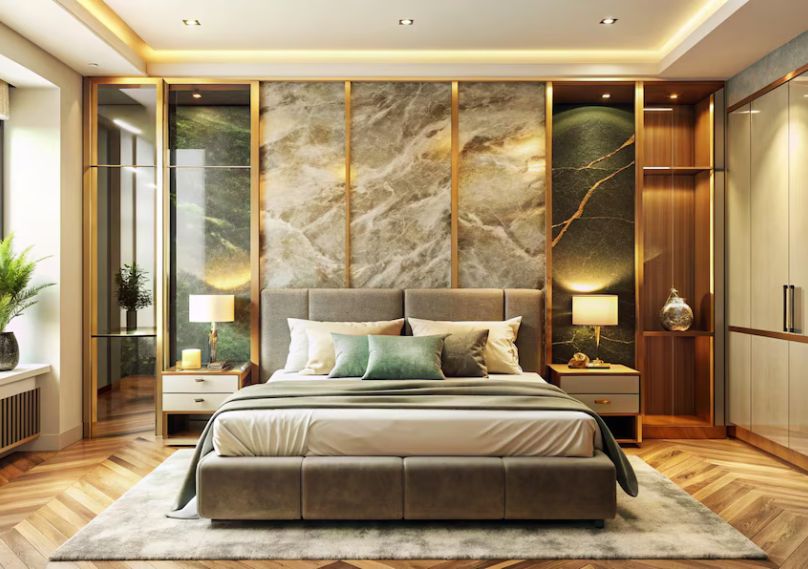
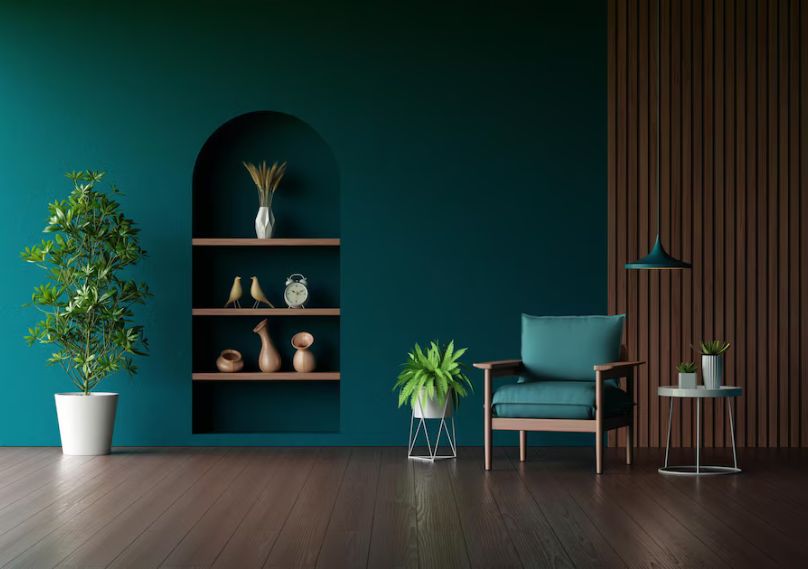
Session expired
Please log in again. The login page will open in a new tab. After logging in you can close it and return to this page.
Session expired
Please log in again. The login page will open in a new tab. After logging in you can close it and return to this page.