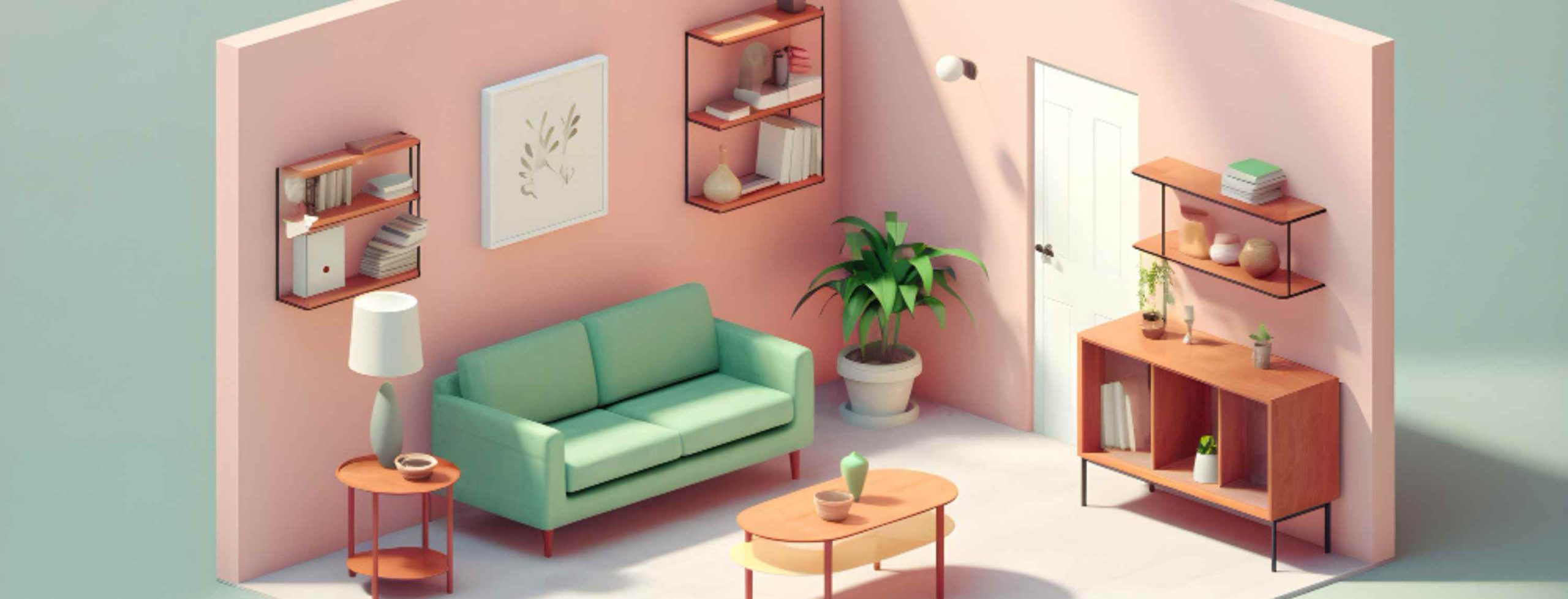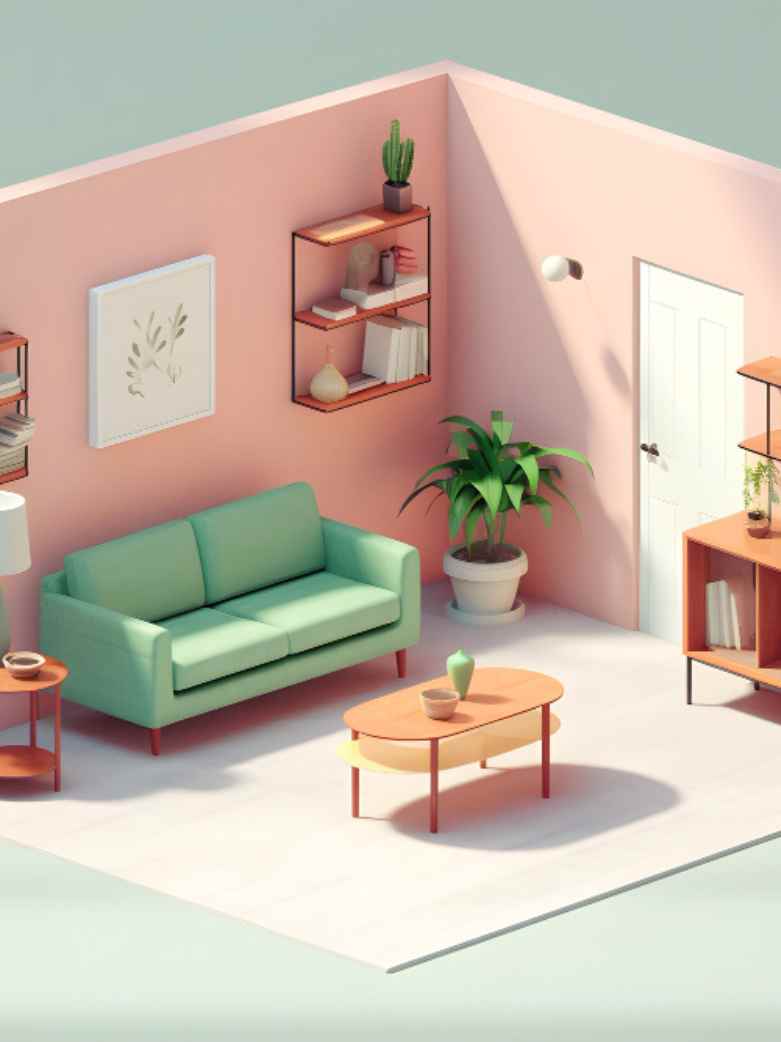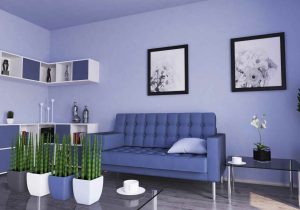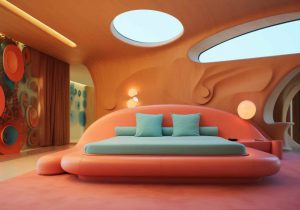

Ever wonder how we got from chalky blueprints and rough sketches to beautifully, almost lifelike renditions of rooms before even a single nail is hammered? Welcome to the world of 3D room design—where high-tech meets high decor. It’s a game changer in how we plan, visualize, and execute our living spaces today. But this isn’t just a flash in the pan; the evolution from 2D to 3D design has been brewing in the tech pot for quite some time.
Let’s unpack how this nifty tool not only saves your back but also your wallet and time, transforming home design from guesswork into precision work.

The journey from hand-drawn sketches to 3D room design is a fascinating saga of technological evolution. Back in the days, architects and designers relied on flat drawings that required a lot of imagination (and leaps of faith) from homeowners. Fast forward to the late 20th century, computer-aided design (CAD) began to take root, allowing for more precise and detailed plans.
But the real revolution began with the advent of 3D modeling software in the late 1990s, which brought a new level of realism to architectural visualization. Today, tools like Autodesk Revit, SketchUp, and 3ds Max have made 3D room design accessible not just to professionals but also to everyday users, democratizing interior design in the process.
One of the biggest plusses of 3D room design is how it takes the guesswork out of measuring tapes and makes sure everything fits just right. The software allows you to map out exact dimensions and distances, helping you to utilize every square inch efficiently.
No more buying a sofa that ends up blocking half the doorway! Plus, it’s a boon for ensuring your new layout complies with safety standards—keeping clearances for fire exits and ventilation can all be modeled accurately before you commit to any changes.

Let’s talk money—because, at the end of the day, we all want to stretch our decorating dollars. 3D room design helps identify potential design flaws that could become costly mistakes down the line. It allows you to tweak and refine your vision iteratively and inexpensively. Say goodbye to purchasing non-refundable items that looked better online than in your space. By previewing everything in 3D, you can make more informed decisions that won’t have you regretting and redoing.
Whether you’re working with an interior designer or a contractor, 3D room design serves as a communication bridge. Everyone involved can view the proposed designs, make instant modifications, and give feedback in real-time.
This not only speeds up the decision-making process but also minimizes misunderstandings and ensures that the final outcome is exactly what was planned. It’s like having a group chat for your room’s design, where everyone gets a say, and nothing gets lost in translation.
Embracing the power of 3D room design has redefined the standards of modern interior design, delivering unprecedented precision and customization. Bonito Designs stands at the forefront of this revolution, ensuring that every aspect of your design journey is managed with the utmost care and professionalism. Our commitment to quality is evident in every project, supported by a robust process that includes 7 rigorous quality checks and over 400 tests, guaranteeing that your space isn’t just aesthetically pleasing but built to last.
With a team of over 300 dedicated designers, Bonito Designs not only promises creativity but also the efficiency and technical precision brought forth by our extensive in-house manufacturing capabilities. This means every element of your design, from the smallest fixture to the largest furniture piece, is crafted from scratch under stringent quality standards, ensuring consistency and quality that meets global benchmarks. As the first-ever ISO-certified brand in interior design in India, we offer unmatched trust and standardisation in the industry.
We also understand that managing budgets without compromising on style or quality is crucial. That’s why Bonito Designs offers flexible, easy EMI options, making our bespoke designs accessible to a wider range of clients. Whether you’re overhauling a single room or remodelling your entire home, our financial solutions ensure that your dream space is achievable on a budget that works for you.
We ensure timely delivery of your project, completing it within 90 days regardless of its scope. This expeditious execution does not come at the cost of quality or detail. It is the result of our streamlined processes and expert project management, ensuring that your home transformation is not only beautiful but also timely.
Reach out to Bonito Designs today for full-home interiors using state of the art technology. Let us help you visualize perfectly your home interiors that align with your vision and requirements. Our team is ready to guide you through each step, from the initial 3D design phase to the final touches of your beautifully crafted interior.
With Bonito Designs, your journey to a stunning, well-crafted, and smartly designed home is just a call or click away. Start your transformation with us today—where your vision meets our innovation, and beautiful homes come to life.