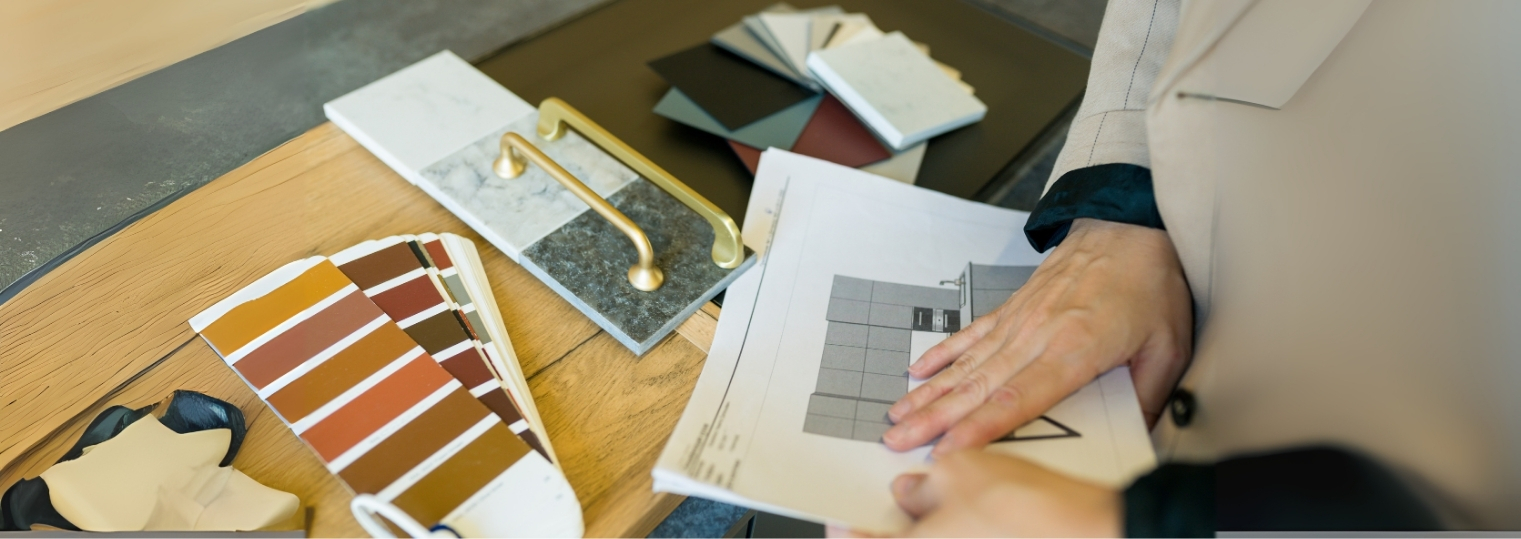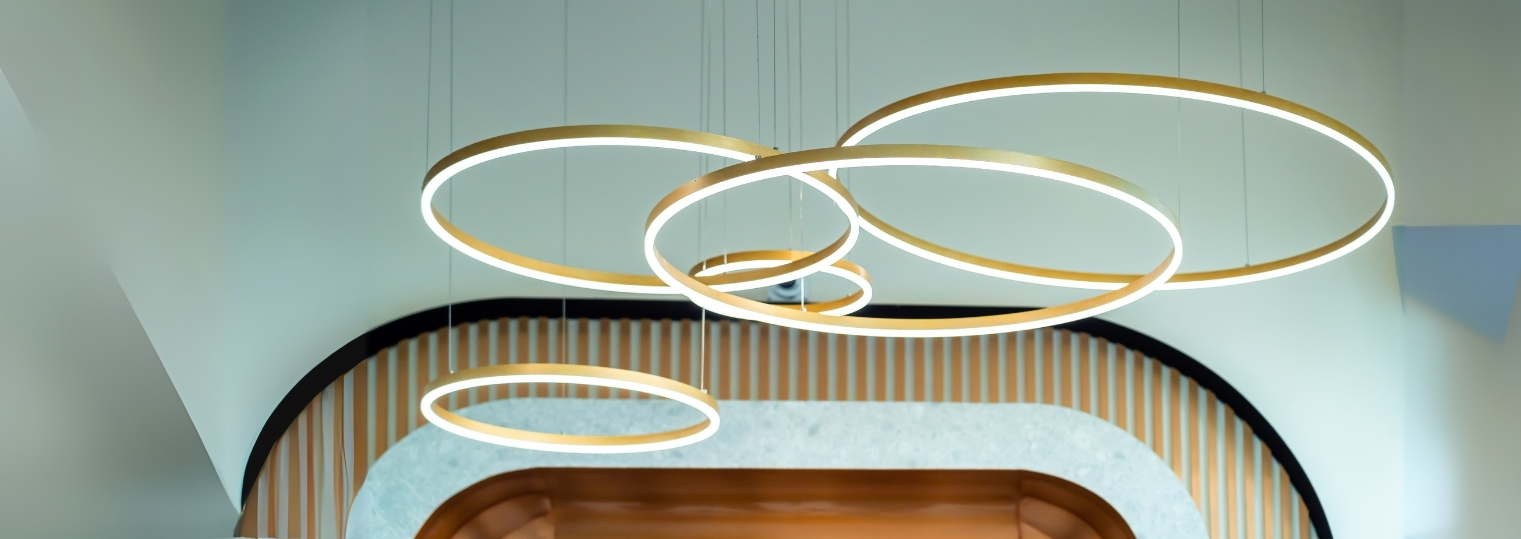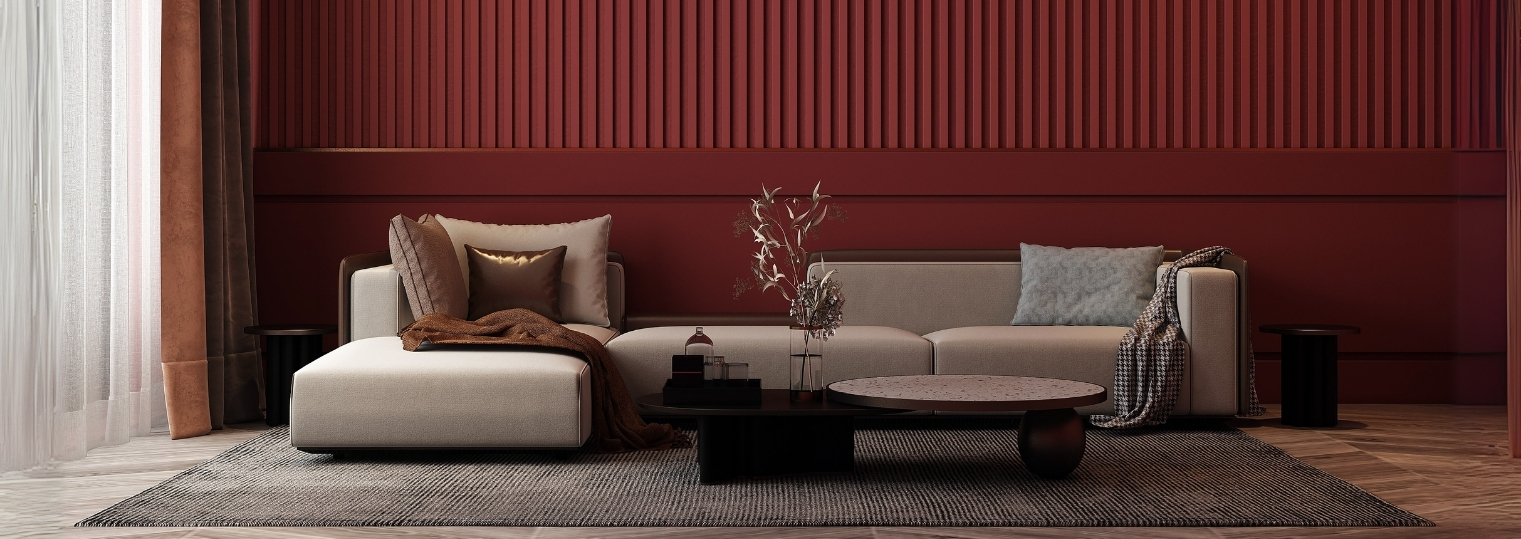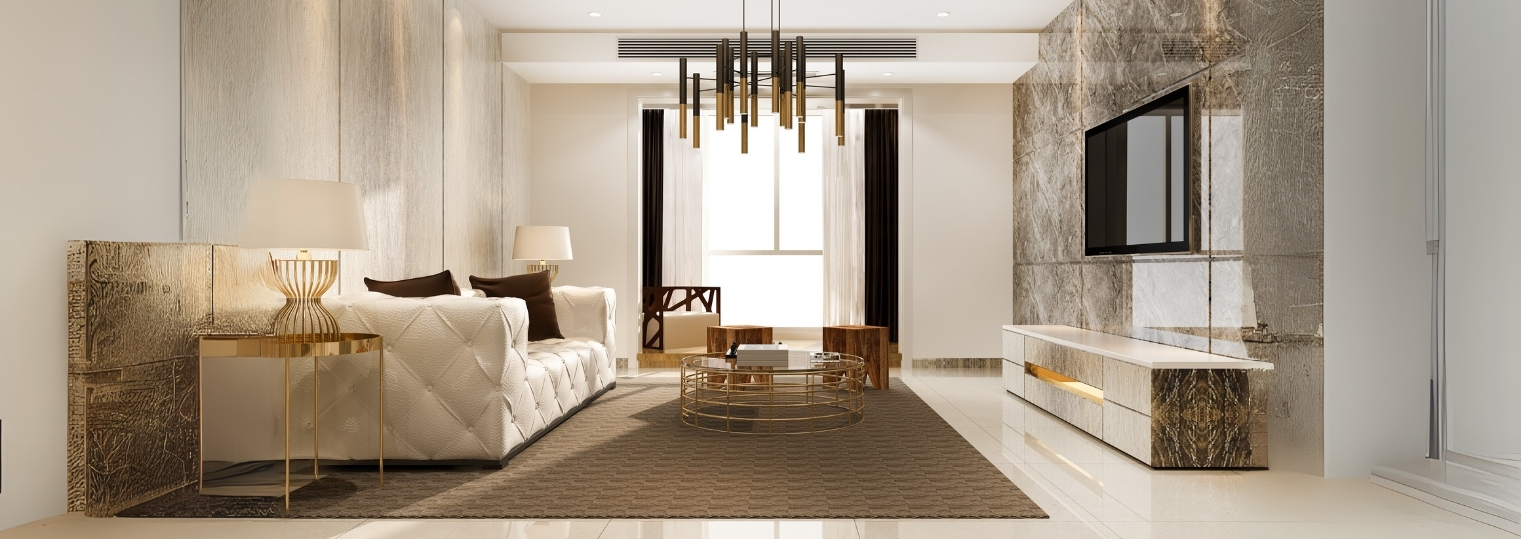3 minute read.
Corners are the underdogs of interior design often overlooked, usually underutilized. But when designed right, they can transform from awkward gaps into functional zones that bring a room together.
Whether you live in a studio apartment or a spacious home, the secret to smarter interiors often lies in how you treat the edges. Let’s explore how to turn those forgotten corners into intentional, well-designed features.
Not every corner needs to be filled with storage. Sometimes, it just needs character. A sleek floor lamp, a statement chair, or a tall indoor plant can create a quiet, eye-catching nook.
Pro tip: Corners are perfect for visual balance. Use them to break the monotony of long walls or anchor a space with vertical height.
Floating shelves are a minimalist’s dream. They add vertical storage without bulk making corners the perfect place for books, framed photos, candles, or plants.
You can keep it symmetrical or stagger the shelves for a more dynamic look. Either way, you’re adding utility without overwhelming the space.
Pro tip: In smaller homes, corner shelves are great for reducing countertop clutter in kitchens, bathrooms, or even entryways.
Corners naturally lend themselves to quietude. Use that to your advantage by setting up a slim writing desk with a comfy chair or a compact bookshelf with a floor cushion and a wall sconce.
This is especially useful if you don’t have a dedicated study room. With the right lighting and storage, even a 3×3 ft corner can become your personal retreat.
For those looking to maximize every inch, custom cabinetry or built-in seating is a game-changer. Think:
Pro tip: Well-designed built-ins make the corner feel like it was always meant to be functional, not forced.
Corners are ideal for soft lighting. A tall lamp, LED strip behind a plant, or even a sculptural wall sconce can add mood and dimension to a room without any major layout changes.
Lighting in corners helps eliminate dark patches and gives the room a more cohesive, finished look.
When floor space is tight, go up. Tall cabinets, open racks, or pegboards can add both utility and visual height to a room.
This works especially well in utility areas, pantries, or kids’ rooms, where corners often become dumping zones by default.
Designing corners isn’t about filling space for the sake of it. It’s about creating intentional layers in your home moments of function, beauty, and quiet surprise. When every part of your room feels considered, your space starts to work smarter, feel better, and look effortlessly styled.
Corners aren’t dead space. They’re design opportunities, you just have to see them that way!




