The most common dream every individual experiences, is fetching a dream home. People today are keener on desiring for grandiose house designs and appealing values in their home.
With a mixed match of plenteous factors in designing a home, the designing and outcome of the house opens up its punctuate values and its character. Let’s glance through Mr.Hemanth’s villa interiors which is packed with amazing false ceiling designs and art of lighting 🙂
The entrance area is marked to be most important, so it was kept minimal. As soon as the guest enters the house, an amazing CNC design will capture their eye balls. The door of the puja room was designed to be transparent with a partition made off CNC board with Duco paint.
The ceiling from the entrance arena towards the living room is completely different with a chain of mushroom shaped designs equipped with co lighting with a dark brown shade.
The hall is made spacious and more homely with furnishings up to the scale. The false ceiling stands to be the highlight of the hall with lighting concentrated with grandiose. 🙂 The seating arrangements are another factor focused here.
It is important to present one’s TV sets with plume as they are one of the furniture parts of living; the interiors in living room is concentrated with more allegiance where television holds a special place in the hall.
So we have designed the TV unit in a functional way. These cupboards play a key role in hiding important items such as set top box, DVD players, setting up home theatres and so on. The TV set up was designed in a way where wires crawling all around are avoided.
The bordering wall of the TV setup is fantabulous piece where we have decorated the wall with an attractive wall paper that matches the wall paint and excellent cove lighting behind.
False ceiling design in the shape of chained mushroom occupied the passage area of the ground floor, which is just a head turner.. oops sorry head raiser 😛
Curved bunches just with covelighting and spot lights
In the same way; 2 simple curved bunches occupied the false ceiling in the first floor. The lightening for these bunches had a twist which can be best explained with the below image.. 🙂
Since kitchen is the most significant place, Mr.Hemanth suggested us for a kitchen to be simple equipped with necessary requirements. So we have designed their kitchen with all modular kitchen interiors to offer a voguish look.
On either side of the kitchen, we have designed two glass cabinets with hydraulic mechanism. As this kitchen has a big window on one of the walls, we have cleverly designed a seating zone with a low height granite slab by not disturbing the beauty of the window..!
Infact, this window in kitchen is a great idea who love to taste the dishes just by their aroma..! haww… 🙂 How lucky their kid’s are 😉
To offer more movement space from kitchen to living, the dining arena was reduced in dimension. This space looked exalted with the charmful chandlier that hung from the ceiling.
The guest bedroom has been designed with best home interior works where the spacing has been calculated usefully. The right side of the room has a four row open able wardrobe.
The front view is equipped with a provision for television with two draws on two sides and aluminum shutters amidst them. The ceiling again is made attractive with geometric designs and spotlights amidst them.
The ceiling again is something to talk about 🙂 as it has varied design with alternate overlapping squares to give a zigzag effect.
The TV unit is chic with its own curved design in it. Here the wall paper is proposed in an artistic way with a blend of 2 soothing designs.
The basic wiring facility for the home theatre is completely done in a high tech manner. Here again the ceiling is just a converstaion starter which was enriched with two varied colors; yellow cove lighting and white paint for a ravishing effect.
The effect with lighting in a way that yellow color is floating over the white. Apart from setting up the home theatre, bottom cabinets are also provided for storage.
The garden area of Mr.Hemanth’s house is another interesting section, where pieces of stones accompanied with Mexican grass. A granite partition is set up for decorating the Buddha statue in the center.
Decorating with white pebbles on either side of the buddha statue added a first-class effect for the entire garden. The lighting effect for this garden area and the rustic paintings are selected with care. Cladded wall with combo of terracota, marble tiles occupied the backdrop of Budha statue and the earthen rocks offers a warm feel.
Hope you love our Villa interiors and yes we haven’t wrote about the beauty of the entrance when you step up to the first floor. But it can be best explained when you see this video by yourself.. 🙂
Love the designs? Then hit the comment button and share your thoughts on the same.
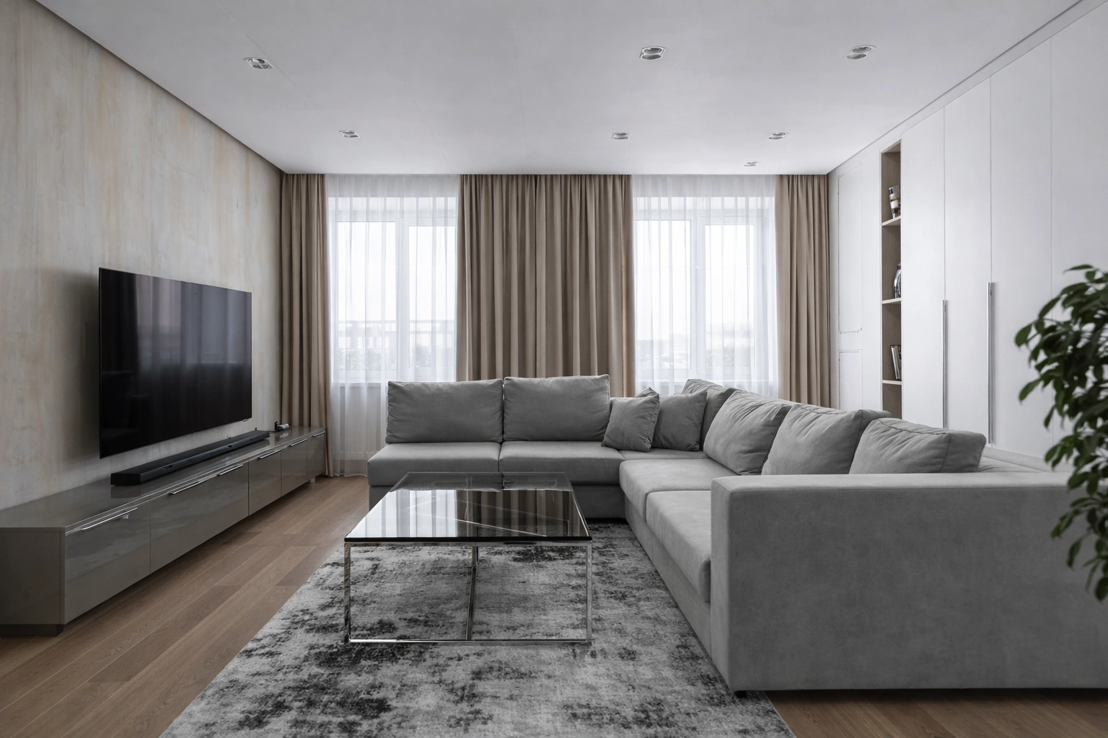
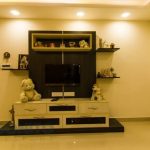

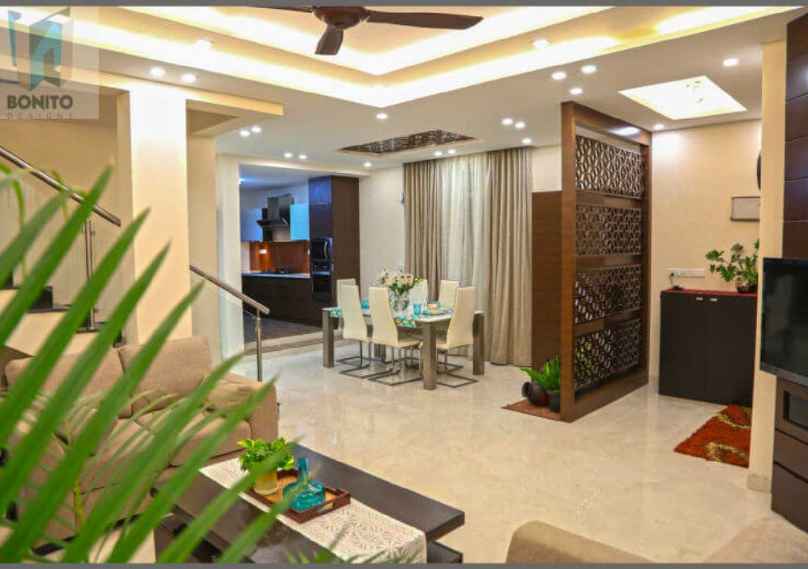

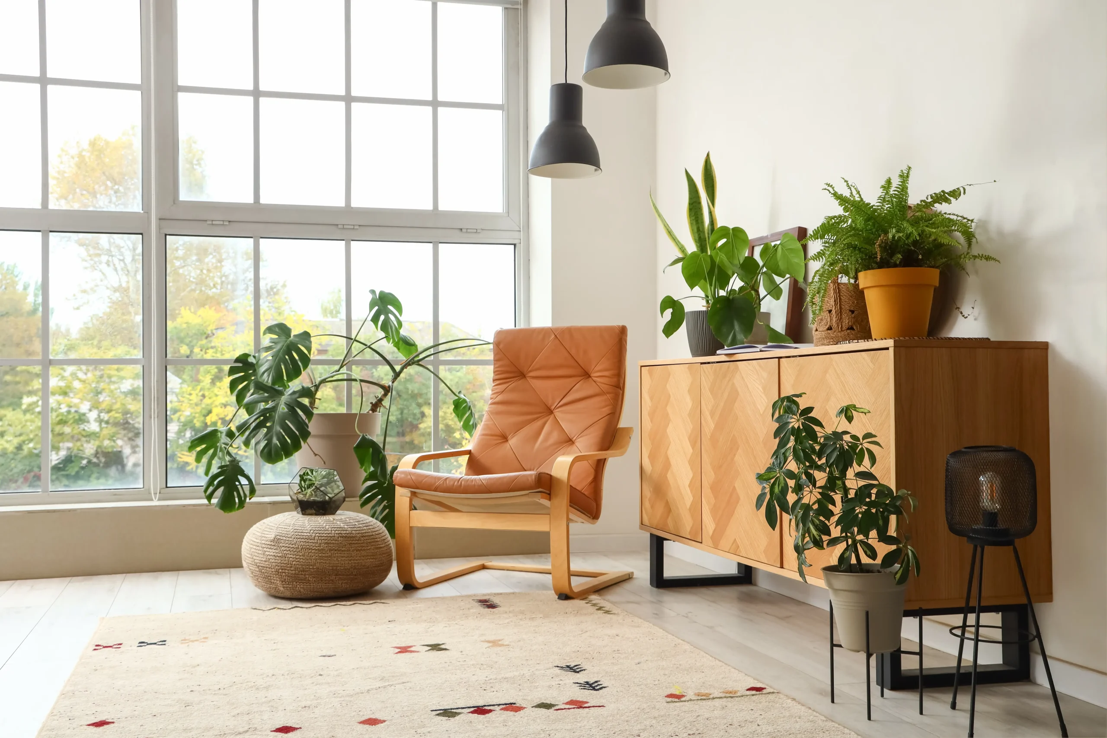
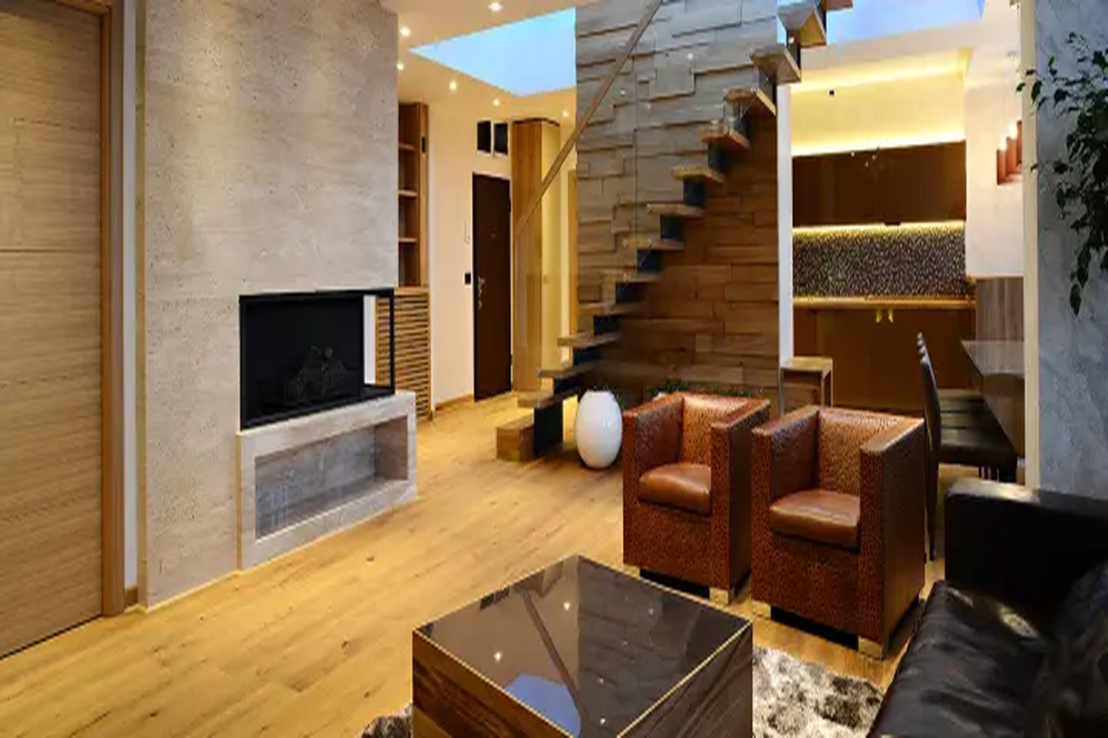
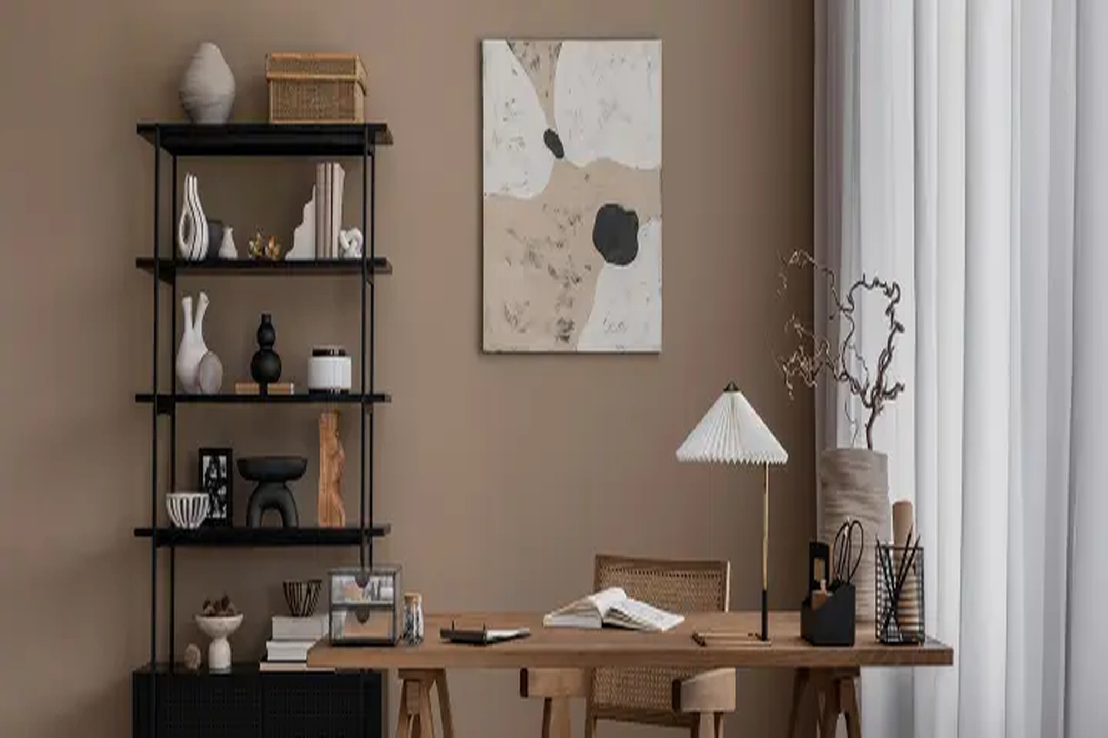
Session expired
Please log in again. The login page will open in a new tab. After logging in you can close it and return to this page.
Session expired
Please log in again. The login page will open in a new tab. After logging in you can close it and return to this page.