We designed a full home interior at Salarpuria Greenage Bangalore for Mr. Arindam and Mrs Sumitha.
A little about – Mr. Arindam and Mrs Sumitha.
The couple Mr. Arindam and Mrs Sumitha both are working as HR managers in MNC who want their home to be designed in a perfect and a welcoming way. They wanted a simple and monochrome interior designs that resembles warm, welcoming and cozy look.
They already sketched a couple of thoughts and drawings for their new home. This couple is completely ‘No’ to the false ceiling design. But, with our insistence they agreed us to implement the false ceiling design which became the spot shot of the living area.
We have nailed a complete description for the project we have done for interior designing in Bangalore.
In the foyer area, we have designed a 3 feet storage unit which was sectioned into 4 top baskets and 2 base cabinets, where in the top cabinets they can place their key chains and other stuff.
Instead of allocating a signature place for placing shoes, we designed rows of steel baskets to place several pairs in one place.
A separate bottom cabinets are designed with 3 sets of pull out baskets where they can place the shoes of minimum 25 pairs in a single row.
This is one of the simplest concepts we implemented so that the shoes can get the enough ventilation in each pull-out. (One of the best ideas anyone can implement rather than allocating a corner space for footwear.)
We opted for the matching wallpaper with the floral pattern that sinks with the color palate of the wall along with the focus lights to highlight the floral pattern.
[note]Tip:
Having a counter like this in the foyer area offers you an opportunity to add a warm ambience with the help of candles, diya and simplistic lanter. This not only elevates the zone of your simple foyer area, but also reflects as a welcoming pose to whoever enters the home.[/note]
As they had a huge living room, with a lot of space we have taken the space where we sectioned the huge living room and the passage by dividing with the set of 5 wooden rafters with gaping of 5 inches in between to give them a symmetric look. We continued the same rafters and sandwiched in to the ceiling along with the co lighting which made the living room a stand out of the entire space.
We laminated the wall with wood from the entrance of the foyer area to the end of kitchen counter. We imbibed the lights with equal spacing between them which make the breakfast counter, bar unit and foyer area spot lights for the entire house.
For the wall paneling at the TV unit, we have designed the grooves with stainless strip beading. As we choose the laminate light in color, these strips will be highlighted during the day time as well as the night time.
These strips on the wall paneling beautified the simple theme. Besides breaking the monotony, it shines all day. These strips prevent the unit to look like a square patch.
We make use of their existing TV unit and designed as per the look. We matched the same laminate color that got blended with the chest of draws. Instead of giving the TV unit a plain look just with the wall paneling behind, we placed a couple of ledges on either side.
As you see in most of our projects, we don’t do the partitions very often for every corner of the space. We love the natural flow of the theme. To give the pooja, crockery, bar unit a separate space for themselves we placed them in a rectangular dimension to give a spacious look.
The kitchen is on the right side of the living room. The colors used in the kitchen are subtle and ivory texture is used in the kitchen to give openness and spacious feeling.
While designing the kitchen we generally follow the triangle rule, where in the hob range, fridge range as well as the sink should be in same level.
We put up black granite for the entire U shape kitchen instead of keeping the already existing white tiles same. As the kitchen is blessed with huge space, we suggested dark colors instead of light to give extra booze and space to this place.
All the baskets in the kitchen are lengthy and spacious to the core. 3 tandem boxes are placed next to the fridge that sums to 2 and ½ feet in width. One of the advantages of the tandem boxes in kitchen interior is that we can store the things as much as we can just by hiding them.
We designed a magic box in the corner to utilize the maximum corner space.
Similar to the project where we designed interiors at Presitage Shantiniketan, we opted the same concept(separate top cabinet to place heavy stuff) but with the rolling shutter to hide huge electric gadgets from site.
Light colors are used in this room which gave the a warm look. We used Bottle green color with combo of ivory for the 10 feet sliding wardrobe. We used both the colors in Zig-Zag pattern to make it a designer wardrobe.
We were among the few interior designers in Bangalore who took the challenge of designing 10 feet height wardrobe as the client is so particular about it.
In this room, there was a provision given for the wardrobe from wall to wall. We divided the space into 2 where one end is scheduled for 3 door sliding wardrobe and other end is fixed wardrobe.
10 feet sliding wardrobe with G profile handles – One of the bedroom interiors we designed:
Also called as a top line 21 from Hettich, we designed a 10 feet wardrobe (where the total strength of the ply is suspended from the top) as per the client’s requirement. The entire war is divided into 3 individual compartments.
For all the 3 sliding wardrobes we used 2 different color laminates to make sure the same color is used everywhere in bedroom right form the cabinets, wallpapers to the wooden flooring.
As this couple works from home most of the times, we created a medium sized work station for them along with a floating bed as a part of bedroom interior.
A full length mirror is placed in front of the bedroom door, so that they can dress up nicely before they step out. This is the nice bedroom interior concept that we have proposed.
For the ironing board in the kid’s bedroom, we used concept of the reverse hydraulics. So, that they can open the door and close when the work gets finished.
Floating bed concept executed very well with the bedroom interiors.
You can watch out the entire design in moving motion at Bonito Designs Youtube videos. –
Did our designs impressed you? Grab an appointment just by contacting us. We are just a call ahead.
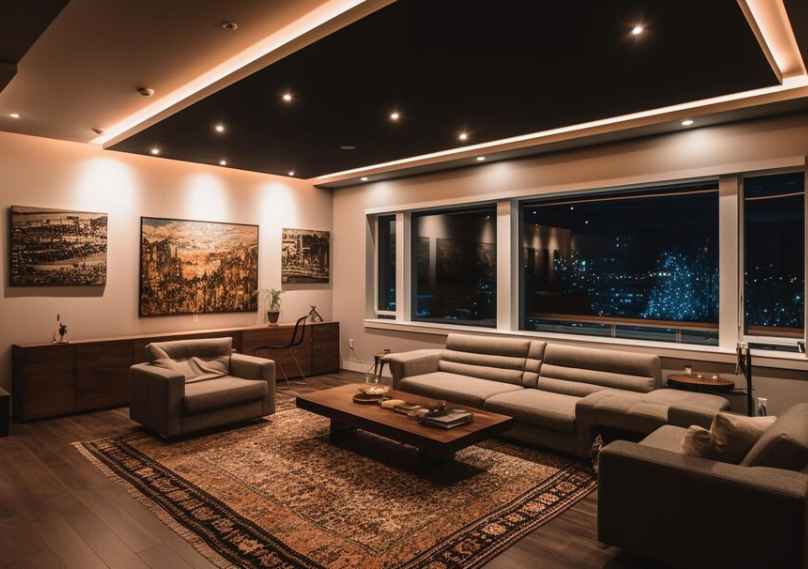
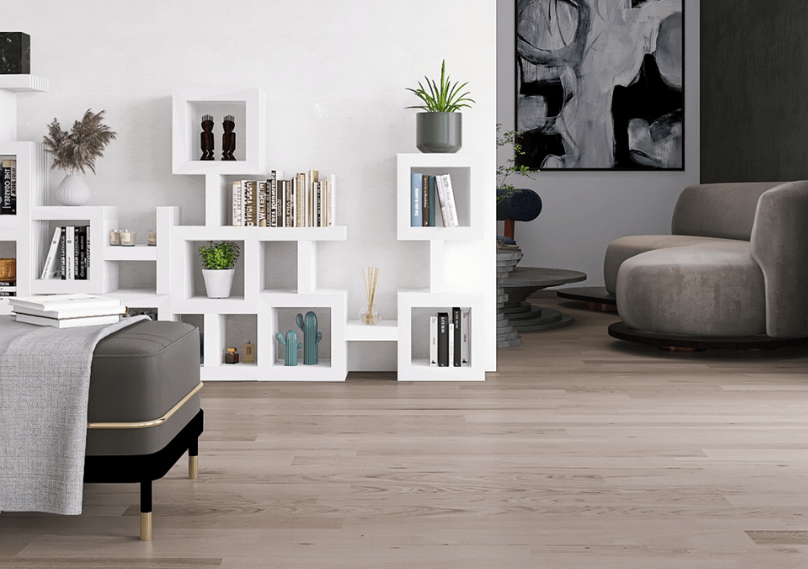
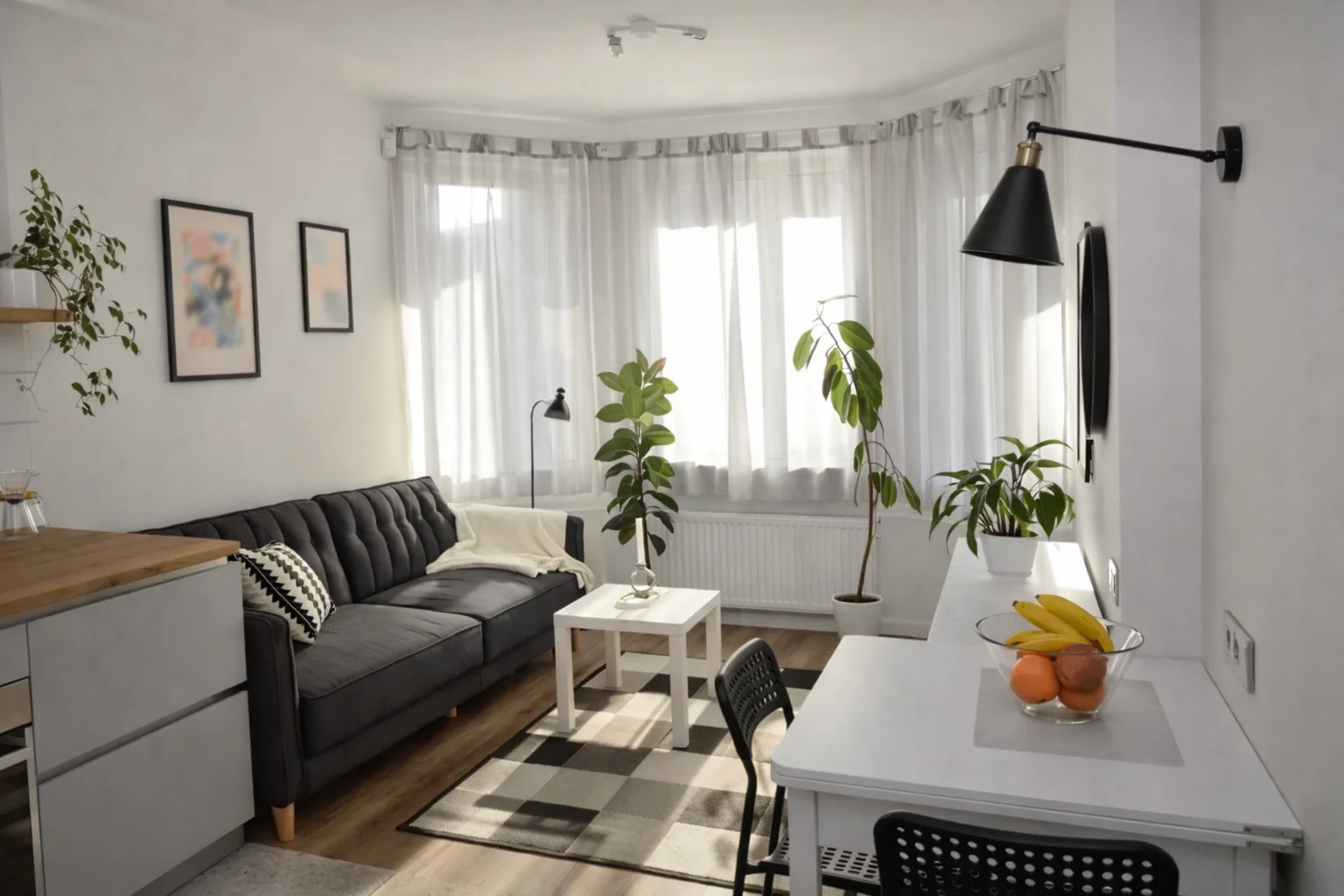
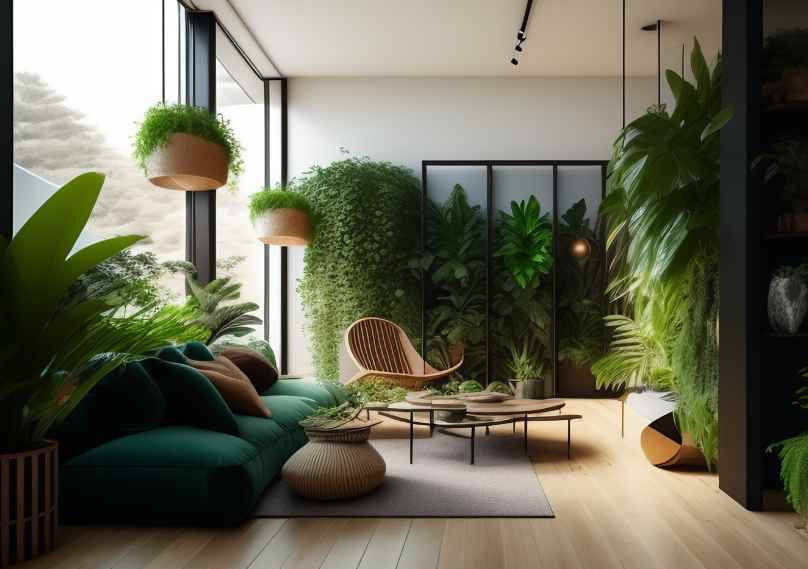
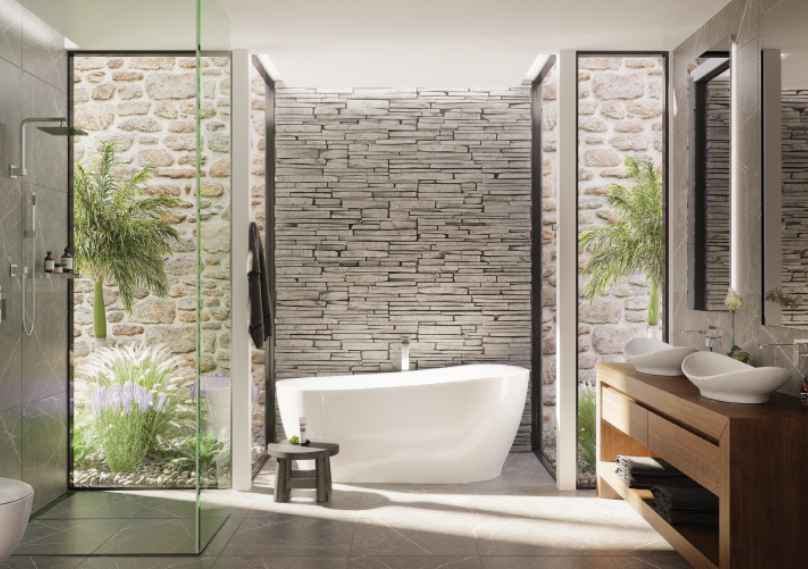
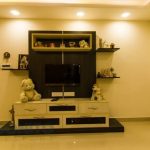
Session expired
Please log in again. The login page will open in a new tab. After logging in you can close it and return to this page.
Session expired
Please log in again. The login page will open in a new tab. After logging in you can close it and return to this page.