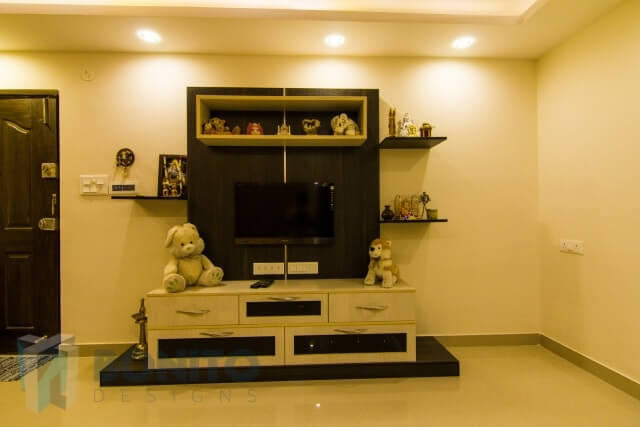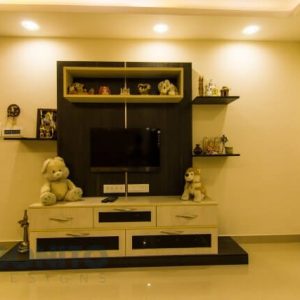

A well-structured house with splendid interiors can flaunt anyone! House is a place where we relax and plan for bright future. However, creating pleasing home interiors is a daunting task and only experts can help us to design our home in the way we want.
Being professional interior designers, we have taken the perfect requirements and specifications of Mr.Sameer Das home, that can fabricate every corner into a blissful piece.
Entering into the apartment of Shobha Classic building, takes you to the beautiful rectangular shaped foyer area. The space is best utilized with wooden cabinets that serves plenty of sitting space and ample storage cabinets.
We have designed an upside down C-design, in order to create utility and mobility within the area. The wall beneath the cabinets is beautified with strips of stone cladding that is highlighted with spotlights placed right above.
The impressive foyer interior has the parametric shape false ceiling that not only enhances its beauty but also creates an excellent balance in the space.
An L-Shape structural design of the building separates living room from the dining area. As we move forward from the foyer area we will step inside the living space, which is designed with simple creativity
The right hand sidewall towards entrance door of living room is enhanced with a tall wooden cabinet, which covers entire wall area. This is an open wooden cabinet that holds niches of different sizes in order to display beautiful artifacts in geometric and simple manner.
If you go towards left in L-shape then you will end meeting the dining space. The impressive thing about interiors in dining area is a wall covering crockery cabinet. This cabinet is large enough to store large sum of crockery as it holds 6 bottom cabinets, 6 bottom drawers, an open shelve in between and even closed cabinets at the top.
Final touchup was given to the living room interiors with wooden rafter on false ceiling that is complimented with spotlights in between and runs smoothly in an L-shape pattern.
We have intelligently overcame the shortcomings of the guest bedroom, which was its small carpet size. Providing enough space for bed and utility, we have created a wardrobe covering one entire wall.
The intelligence shown here is with furniture piece, where two different colors of laminates are used on the wardrobe. The dark brown color runs in U-shape over entire wardrobe while the light color laminate fills remaining space in between.
Another interesting thing about this bedroom interiors is the false ceiling that starts from the corner of wallpapered wall behind the bed; which moves towards the ceiling area. Bathroom attached with the guest room is simple, elegant and serves total utility means.
The kids bedroom surely takes you to the racing world. This is one of the finest aspects of home interiors work done by us. Red colored car themed bed is provided in this area in order to intelligently meet the client’s requirements.
Complimenting this bed, is use of digital laminates, which hold pictures of racing cars of different colors. This laminate is sandwiched between light color laminates of wardrobe on other sides to create a perfect balance in the space.
Another wow factor of the room is the road themed false ceiling. A straight road path is delineated in center of the room’s false ceiling, which is finally enhanced with cartoon prints fan.
Surely, this is one such rooms that everyone if going to love! 🙂 just like we do 😉
The apartment holds a parallel shaped kitchen, as a benefit to which there are top and bottom cabinets provided on both the sides. The simple and easy to use modular kitchen interiors are beautified with some interesting aspects.
A slim and tall cabinet is designed in the corner that holds look of tall cabinet but actually serves normal utility means. There are also glass cabinets offered parallel on top portions that runs with hydraulic mechanism which gives easy access for your favorite chef 🙂
Adequate space is provided for cylinder making it easy to move it in and out. There is also storage offered at utility space for additional cylinder and stuff, which is used in the kitchen.
The master bedroom of this apartment is a masterpiece in itself. For the first time in the Bonito history, we have brought into use the concept of full-mirrored slider wardrobe, which has not only came out very well but is looking extremely fantastic.
Sandwiched between two full-length mirrored cabinets is the TV unit. The bottom of the TV unit holds pebbles along with storage cabinets placed slightly above floor level. Use of fluorescent floral design colored laminate on back of the TV cabinet makes the room even more interesting.
A floating bed with wooden rafter running on wall behind the headrest completes the overall amazing look of the room.
Once again, I must say that our designers and staff have used their fascinating thoughts with great expertise in order to create impressive interior designs for Mr. Sameer Das’s home who felt excited with his home look..!! 🙂
Are you also looking for good interior designers who can design your home interiors with amazing designs?
Then contact us right away..! By the way… we don’t mind if you subscribe to our blog posts as well 😛 😉
Do subscribe – get latest interior decor tips directly to your inbox.. 🙂
Session expired
Please log in again. The login page will open in a new tab. After logging in you can close it and return to this page.
Session expired
Please log in again. The login page will open in a new tab. After logging in you can close it and return to this page.