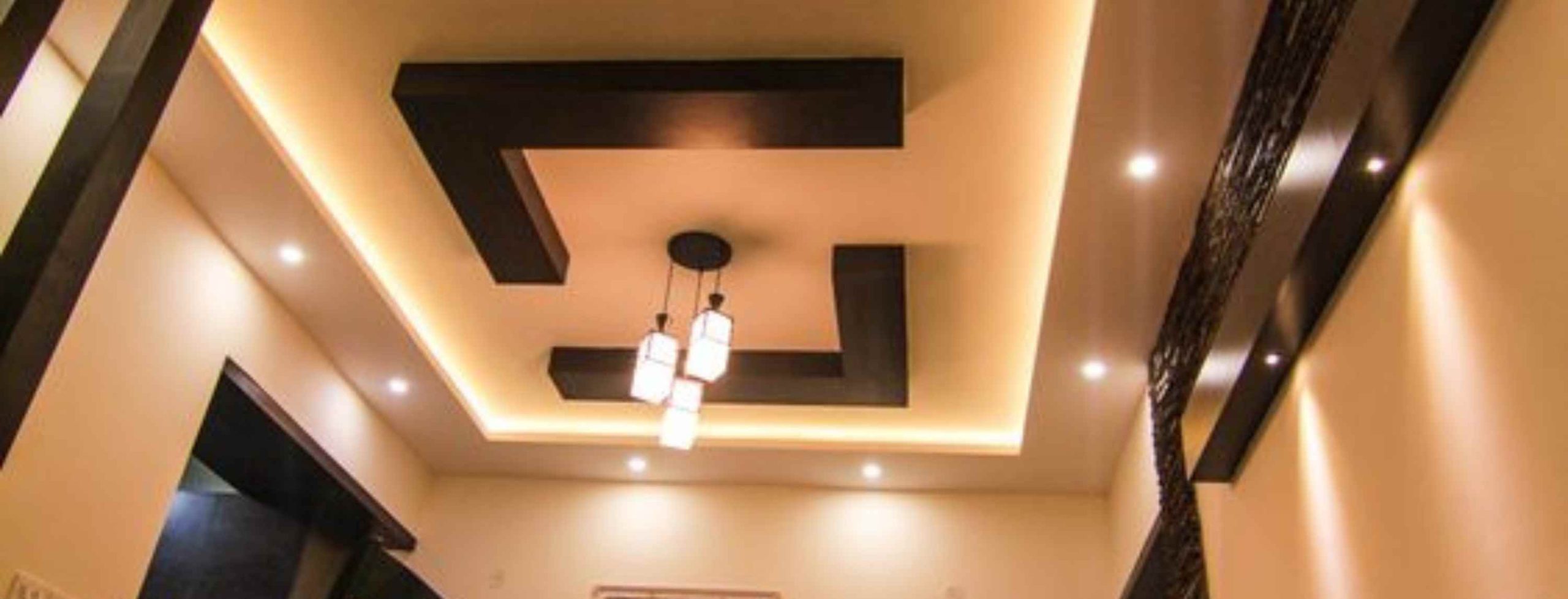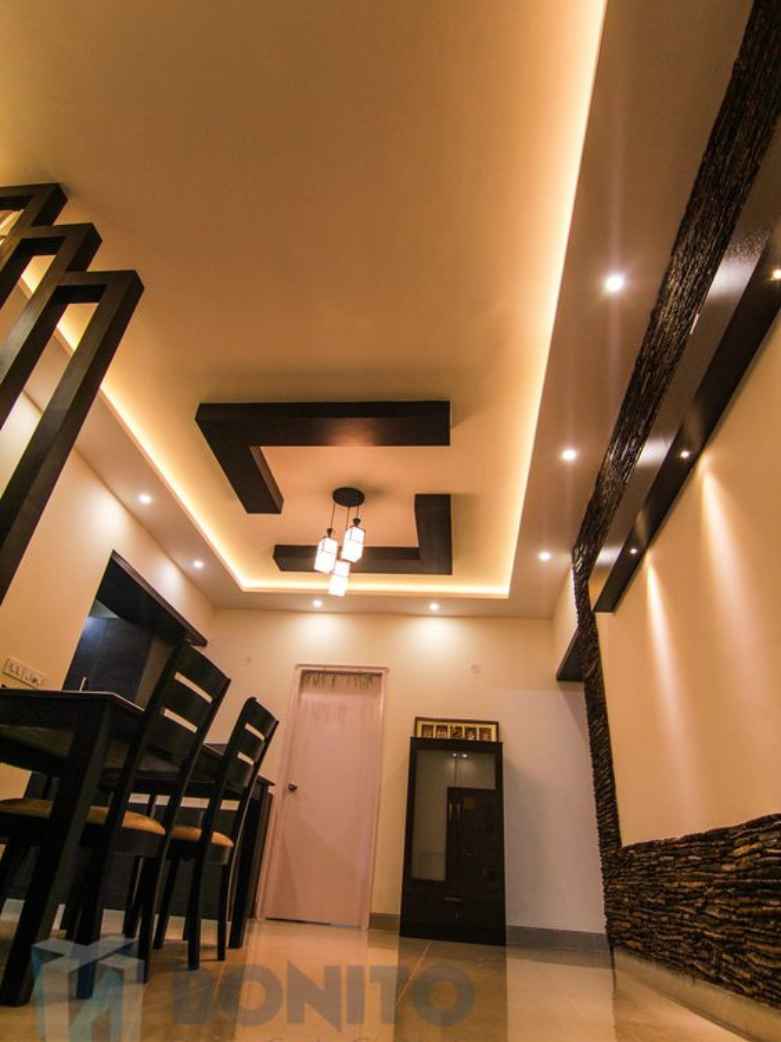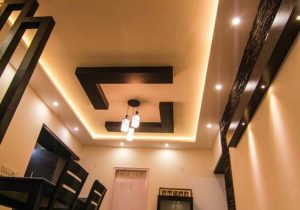

Mr. Aravind was delighted with surprise when he saw his home interiors! The couple wanted simplicity with elegance for their house but were rejoiced with joy when they found that their home décor has more to offer. So, let’s check out what makes interiors of their home so exclusive and interesting. Incorporating timeless charm, elegant interiors whisper stories of refinement and grace in every detail.

The 3BHK apartment was exclusive of a well-outline foyer area but on demand, a unique foyer space with sitting was created. An open space division was made besides the dining area with help of a CNC partition to generate an adequate foyer area. The wooden sitting was completed with storage cabinet underneath.
This is one most appealing section of the house. This not only made the entire home décor more interesting but it in fact highlighted the entrance and make it look more elegant.
Moving inside the house takes to the living area, adjacent to which is the dining interiors. The interesting thing about these two areas is their common L-shaped wall. Whilst one face of the wall faces living room the other looks to the dining area.
Keeping this thing in mind there is stone cladding of black and brown color done on top and bottom of the L-shaped wall. An L-shape rafter is also designed parallel to the path of top cladding to provide trendiness to entire space.
The cladding of the wall facing towards the living room is intelligently complimented with a modern designed TV cabinet. Adequate storage and display shelves are wonderfully outlined in the cabinet. Opposite to this is a corner side, L-shape sofa that offers ample sitting and completes the overall look of living room interiors with elegance.
The wall with stone cladding, which is facing the dining room, is beautified only with the rafter coming from living room. There are spotlights fixed within the rafter and the wall space is kept empty to give the family a perfect photo time.
Family photos or pictures are perfect to be placed here. The 6 seat dining table with a stylish false ceiling and elegant chandelier completes the sophisticated appearance of the dining room.
A small puja cabinet is provided near the dining area that is modern design but is perfect to meet the ethnicity.
The kitchen is the next piece of work that is innovatively and intelligently designed. It is towards left side of dining area and to cover up the kitchen’s entrance a standard size wooden crockery table is provided.
Adjacent to it are cabinets for storage with a small open storage in between to place electronic kitchen appliances like oven or microwave. Opposite to the wall is kitchen shelf, which holds both top mounted and bottom cabinets.
There is modern style chimney placed right over the cook top that holds frosty glass cabinets on both sides. Other than this, the entire cabinetry design is conceptualised with high quality wood.
Small storage cabinet over the sink area is another creativity of masters. All cabinet designs are drafted keeping daily utility in mind.
The signature combination of white and green is used for the kids room that make it appear vibrant and rich.
A long openable wardrobe cabinet of white and green color is complimented with a study unit on wall on other side and an open wall mounted display unit on the third wall.
This is a chic room design that holds both utility and appeal.
The master bedroom space is kept simple yet sophisticated. A large three-door openable wardrobe cabinet is designed on an entire wall to add maximum level of utility. A perfect matching bed is further enhanced with same colored study unit and dressing unit design.
The study area and the dressing areas are adjacent to each other and are designed simply.
Over the study area are open display shelves that can also be used to place books or other vital stuff.
The highlight of the guest room is its wardrobe, which is being covered with textured shiny laminate. There is also a frameless mirror mounted on wall opposite to the wardrobe area that precisely completes the look of guest room.
The color combinations used for enhancing the entire interior décor are brown and wenge that are surely subtle and exclusive.
Hope you enjoyed our designs. If you too want to get beautiful elegant interiors in our page. Do contact us and book your slot now.
We will be waiting for your mail. 🙂
Session expired
Please log in again. The login page will open in a new tab. After logging in you can close it and return to this page.
Session expired
Please log in again. The login page will open in a new tab. After logging in you can close it and return to this page.