A house becomes a home when you decorate it ornately with love and care and your aspirations reflect on its interiors as well. Mrs.Bhavana’s new abode in Bangalore’s Parimala Trinity reflects her liking for simple, and dainty interiors.
She was in hunt of interior designers in Bangalore, and approached usBonito Designs to decorate her house. Let’s give you a brief account of how her house looks after the our interior decorators put up their best show for Mrs. Bhavana’s home.
The highlight of living room is a distinct wall paneling on the feature wall. This paneling hosts a flat panel TV fitted in the middle, it is complimented by an array of cupboards on the bottom.
This stack of cupboards is in light shade and serves to store the TV accessories like remote, DVD collections etc.
The top of this can be used to showcase decoration pieces, alternatively the tenant can use it for home theatre units as well. The ceiling features two distinct spaces for fans surrounded by false ceiling, that is light by spot lights.
This peculiar use of ceiling ensures that ceiling light brightens the entire ceiling area and lifts up the décor of this entire house.
The other wall on living room features beautiful wallpaper in sober shade, lending an artistic feel to the room. The living room features a distinct use of ivory and light shade
A passage from living room leads to the kitchen. Right before the kitchen entrance is a little space carved out to keep kitchen units like refrigerator, microwave and a ray of cabinets. The top of these cabinets can be used to as kitchen’s additional shelf to keep cutlery, food items and all.
This is an intelligent use of additional space, as keeping additional kitchen units here has created more space in the kitchen! Kudos to our desinger professionals for coming up with his idea!
Right outside this space is the dining area. This has been designed keeping the living room décor in mind. The false ceiling hosts the same periphery as the living room ceiling, making the living space look extended and also adding up to the décor of entire house.
The guest room, as is the case in all flats, is built in compact space. It was a challenge to get all the elements of living room without cluttering it. We, as interior decorators in Bangalore have allotted one corner to study table.
Atop this table are two parallel shelves to keep books; this space can also be used for pooja. Right besides is a vertical cupboards of four compartments, again creating additional space for book rack.
The adjacent wall features the two slider wardrobe whose exteriors have been done up with slanted designer full length mirror. Next to this sits a neat store space to keep laundry and top of this has two shelves in the middle and cupboards on the top.
That’s too much of space in such a compact zone. What say?
The ceiling features a series of spot lights in front of the wardrobe to lighten up the area.
The decorators have used grey and tiny of dark ivory in the modular kitchen, giving it a spacious felling. The space beneath the sink has been optimized for storing dustbin and detergents.
The space above sink has been utilized to aqua guard unit. Rest of the space is occupied by the gas table which has distinct cabinets beneath it. Gas chimney is surrounded by two cabinets on each side, providing extra space.
The master bedroom has distinctive dimensions – it is long enough with less space as width. Hence decorating it is quite a challenging task. Our team of interior decorators in Bangalore relied on mirror work to spruce up this room and create an impression that it is lavish and spacious enough.
First we placed a slider door covered with mirror on the front side to hide the door leading from room to bathroom. Now this door serves like a dressing mirror while hiding the bathroom space all together.
Secondly, the space behind bed has been done up with six mirrors, lending it a classy look. Three wardrobes occupy the entire wall opposite the bed. The ceiling has three rafters placed on the passage area.
The other side has a U-shaped ceiling laced with spot lights. Overall, the intelligent use of modern interior designs has helped in jazzing up a simple flat into a tastefully done up apartment.
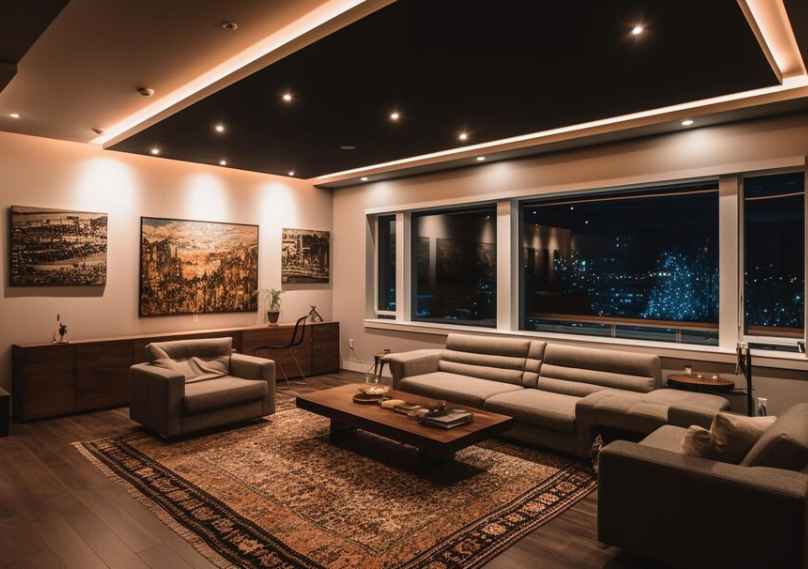

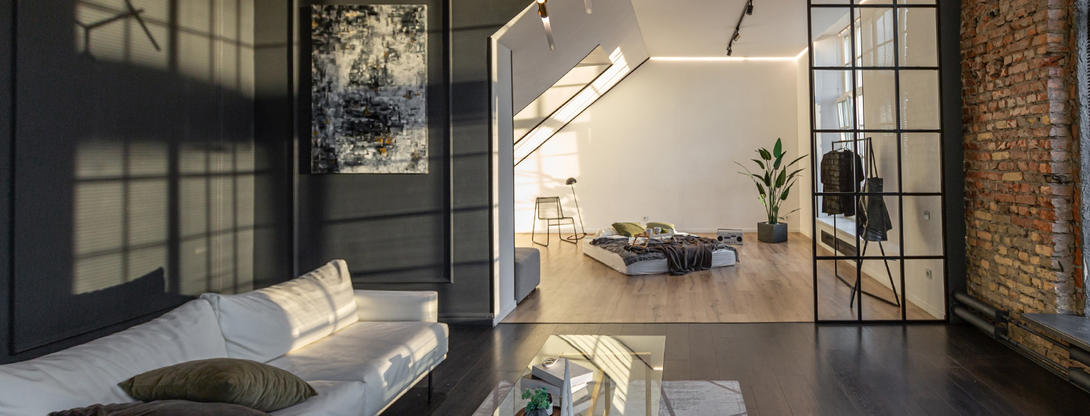
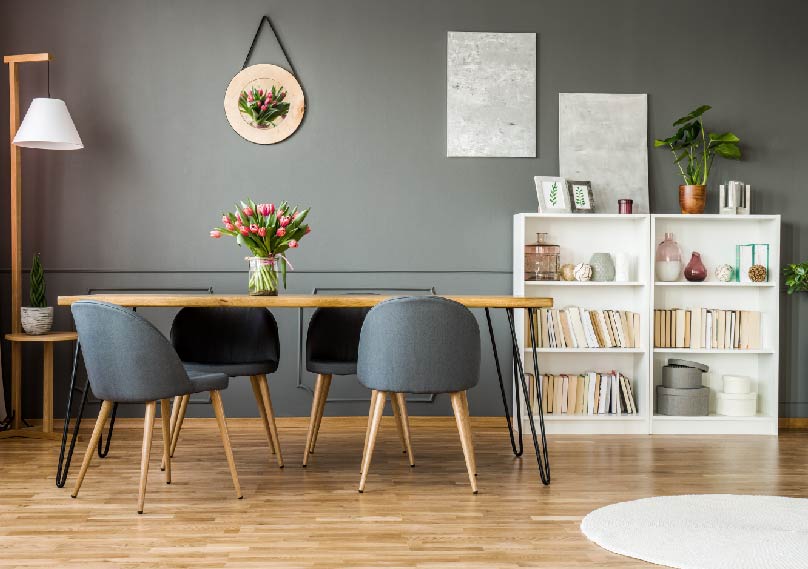
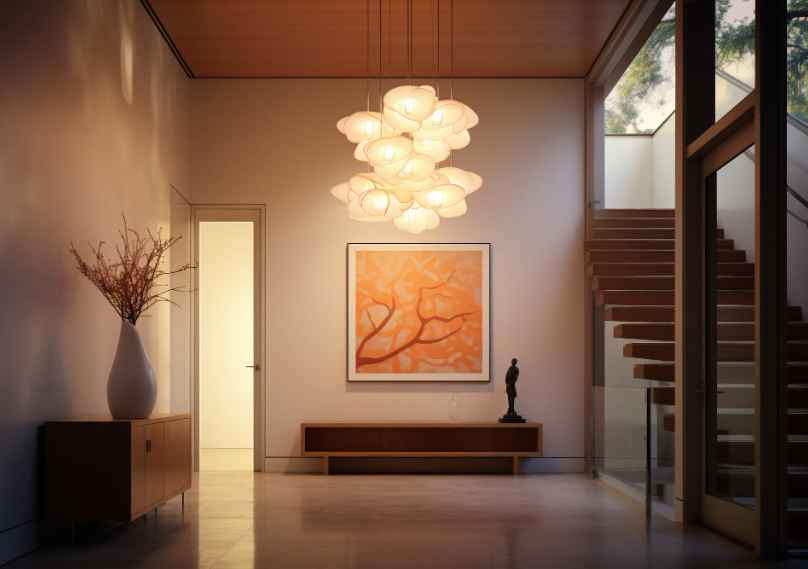
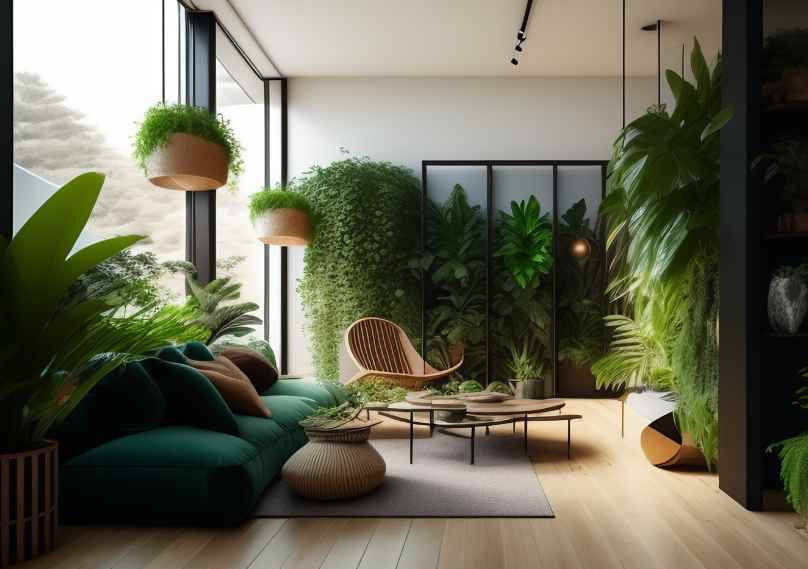
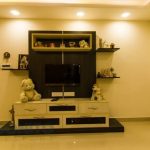

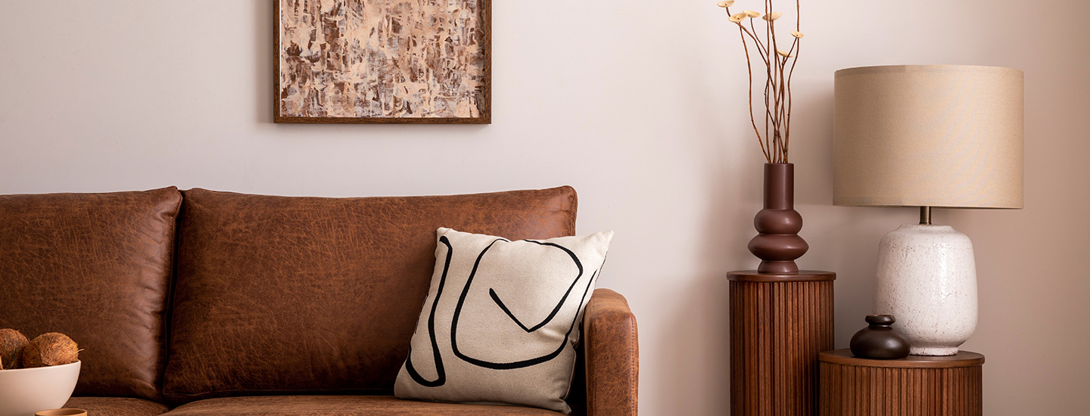
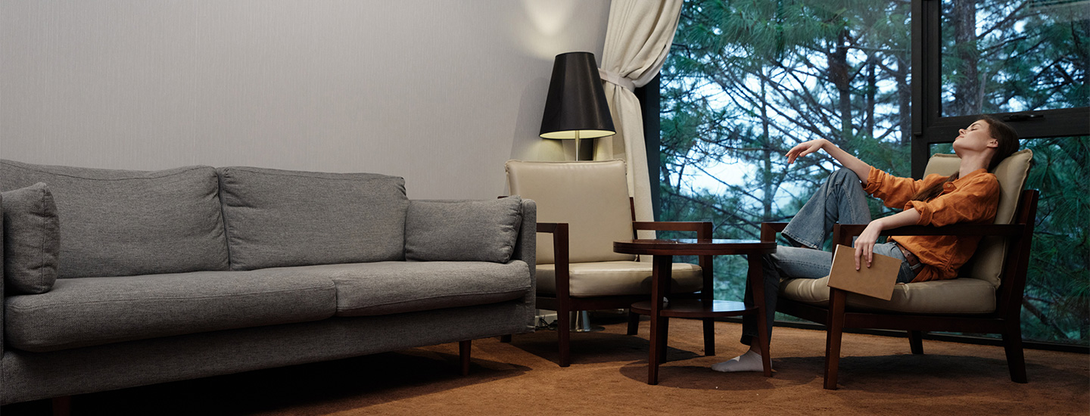
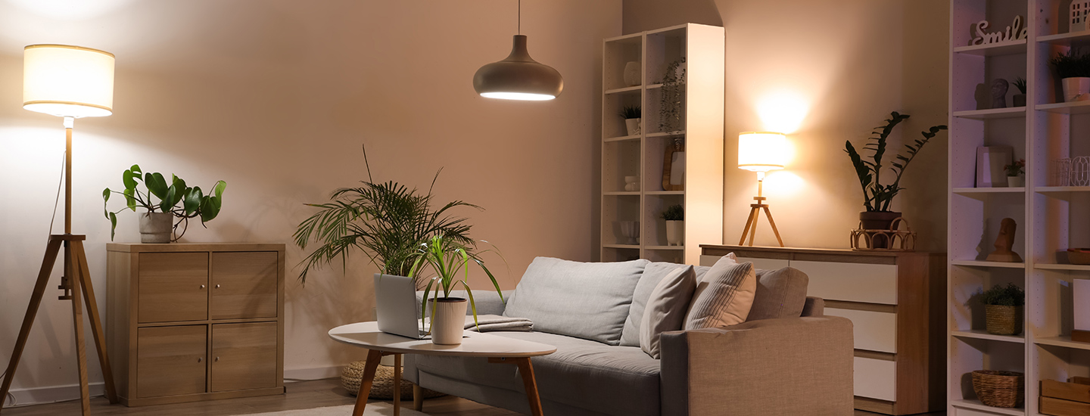
Session expired
Please log in again. The login page will open in a new tab. After logging in you can close it and return to this page.
Session expired
Please log in again. The login page will open in a new tab. After logging in you can close it and return to this page.