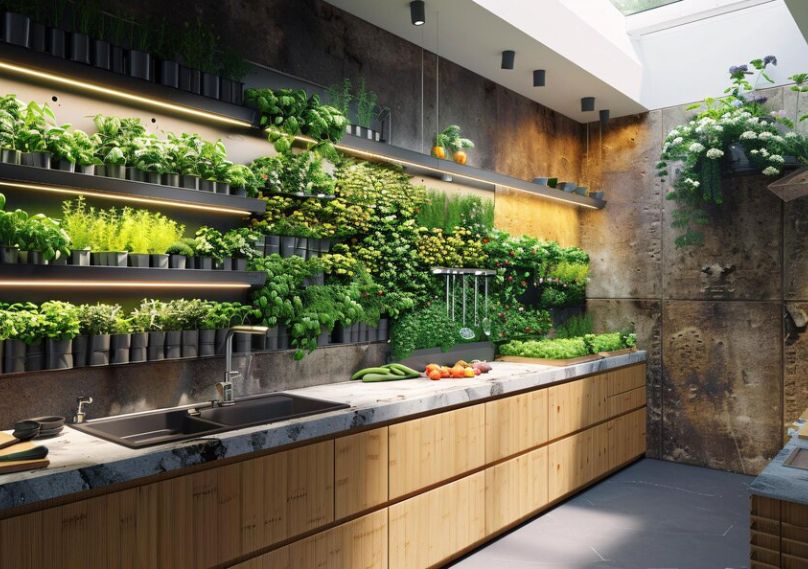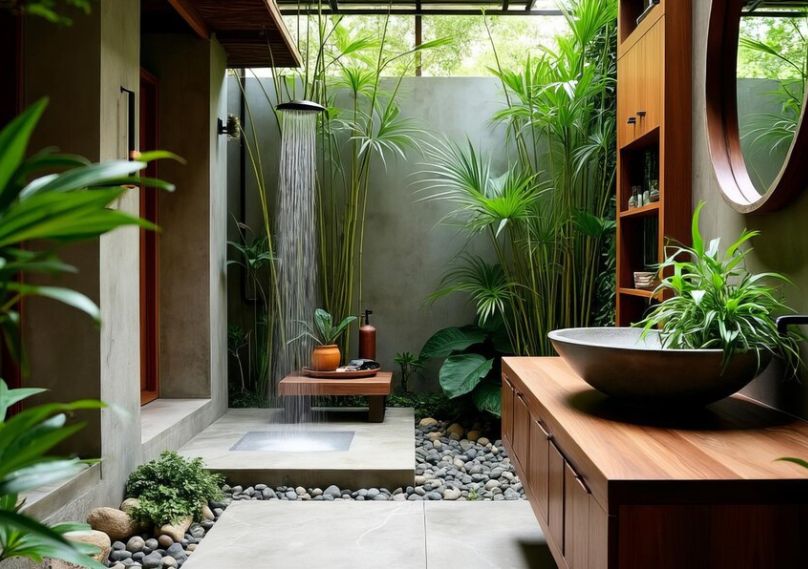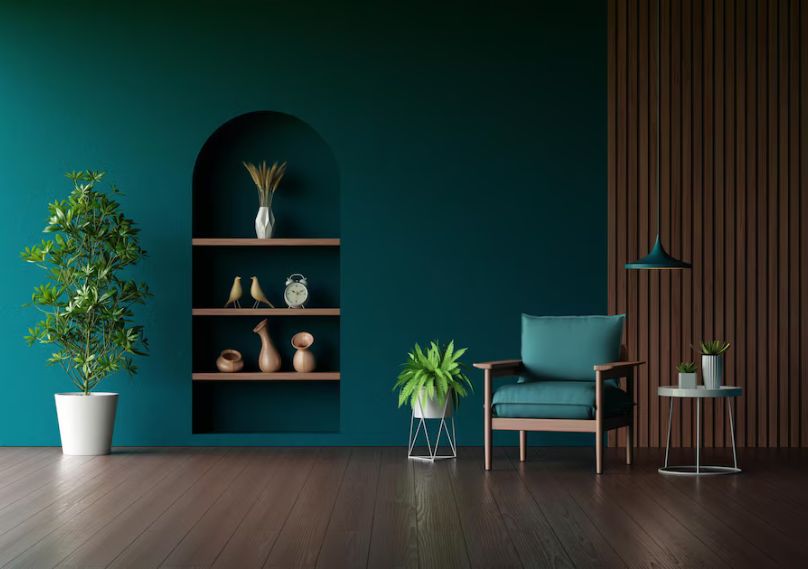The kitchen is often referred to as the heart of the home, and for good reason. It’s a space where meals are prepared, families gather, and memories are made. As such, the design of your kitchen plays a crucial role in its functionality and aesthetic appeal. One increasingly popular design element that can enhance both is the kitchen peninsula. This versatile feature not only maximizes space but also creates a welcoming atmosphere for family and friends. In this blog, we will explore the benefits of kitchen peninsulas, delve into various design ideas, and provide tips for incorporating them into your home.
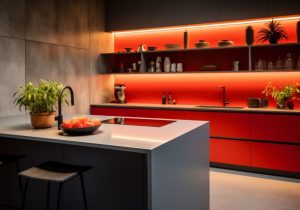
A kitchen peninsula is an extension of your kitchen cabinetry that juts out into the room, typically connected to a wall or cabinetry on one side. Unlike a kitchen island, which is freestanding and accessible from all sides, a peninsula is anchored to the main kitchen layout. This unique design allows for additional counter space, storage, and seating, making it a multifunctional addition to any kitchen.
One of the primary advantages of a kitchen peninsula is its ability to optimize space. In smaller kitchens, every square foot counts, and a peninsula can transform an underutilised area into a functional workspace. It provides additional counter space for meal prep, baking, or even a buffet-style setup during gatherings. Moreover, it can serve as a designated area for appliances, such as a microwave or coffee maker, keeping your countertops organized and clutter-free.
A peninsula promotes a seamless flow within the kitchen. By connecting to the main kitchen layout, it allows for easy access to appliances, storage, and other essential areas. This design encourages an efficient workflow, making it easier to move between cooking, cleaning, and serving. Whether you’re preparing a family meal or hosting a dinner party, a well-designed peninsula can streamline your activities and enhance your overall cooking experience.
In today’s fast-paced world, the kitchen has evolved into a social hub where family and friends gather. A kitchen peninsula encourages interaction, making it an ideal spot for casual conversations while cooking. You can easily engage with guests or family members seated at the peninsula while you prepare meals, creating a warm and inviting atmosphere. It’s a perfect place for kids to do homework or for friends to enjoy a glass of wine while you whip up dinner.
Kitchen peninsulas offer a wide range of design possibilities, allowing homeowners to tailor them to their unique style and needs. From modern to rustic, traditional to contemporary, a peninsula can be customized to fit any aesthetic. You can choose from various materials, colors, and finishes to create a cohesive look that complements your kitchen’s overall design.
Another significant benefit of a kitchen peninsula is the additional storage it provides. You can incorporate cabinets, shelves, or drawers into the design, offering a place to store pots, pans, utensils, and other kitchen essentials. This added storage helps keep your kitchen organized and clutter-free, making it easier to find what you need when you need it.
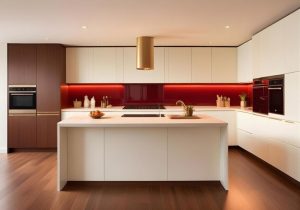
Now that we’ve explored the benefits of kitchen peninsulas, let’s dive into some inspiring design ideas that can elevate your cooking space.
For those who appreciate clean lines and simplicity, a minimalist kitchen peninsula can create a sophisticated look. Opt for a sleek, white countertop paired with cabinetry that features flat-panel doors. This design complements a contemporary kitchen while maintaining a clutter-free appearance. Consider adding integrated appliances, such as a hidden dishwasher or refrigerator, to enhance the minimalist aesthetic.
If you prefer a more inviting and warm atmosphere, a rustic kitchen peninsula might be the perfect choice. Incorporate wooden finishes, such as reclaimed wood or distressed cabinetry, to create a cozy feel. Open shelving can showcase beautiful dishware or cookbooks, adding both functionality and charm. Pairing your peninsula with vintage accessories, such as mason jars or antique kitchen tools, can enhance the rustic vibe and create a nostalgic ambiance.
One of the most appealing aspects of a kitchen peninsula is its ability to serve multiple purposes. Design your peninsula to function as a cooking area, breakfast bar, or homework station for kids. Adding bar stools can create a casual dining experience, perfect for quick meals or morning coffee. Consider incorporating a drop-leaf extension or a foldable table to accommodate larger gatherings without taking up too much space when not in use.
Don’t be afraid to make a statement with your kitchen peninsula! Experimenting with vibrant colors or unique materials can create a stunning focal point in your kitchen. For instance, a deep navy blue or emerald green can add richness and depth to the space. Alternatively, consider using textured materials like concrete or patterned tiles for the countertop to create visual interest. Pairing bold colors with neutral cabinetry can strike the perfect balance between modern and timeless.
To achieve a seamless look, consider integrating appliances into your kitchen peninsula. This design choice not only enhances aesthetics but also maximizes functionality. For example, you can incorporate a wine cooler, a microwave drawer, or even a small refrigerator into the peninsula. This setup keeps essential items within reach while maintaining a clean and uncluttered appearance.
In open-concept homes, a kitchen peninsula can serve as a natural divider between the kitchen and living areas. Use it to define the cooking space while maintaining an open feel. Choose a design that complements the adjoining spaces, whether through color, material, or style. Adding pendant lighting above the peninsula can create a cozy atmosphere and highlight this functional feature.
Lighting plays a crucial role in the overall ambiance of your kitchen. Consider incorporating stylish pendant lights or a chandelier above your peninsula to create a focal point. This not only enhances the aesthetic but also provides adequate lighting for meal prep and dining. Adjustable lighting options can allow you to set the mood for different occasions, whether it’s a family dinner or a festive gathering.
As technology continues to advance, integrating smart features into your kitchen peninsula can enhance convenience and functionality. Consider installing charging stations for devices, built-in speakers for music, or even smart appliances that can be controlled via your smartphone. These modern touches can elevate your kitchen experience and make it more enjoyable.
With an increasing focus on sustainability, many homeowners are opting for eco-friendly materials in their kitchen designs. When selecting materials for your kitchen peninsula, consider options like bamboo, reclaimed wood, or recycled countertops. These choices not only reduce your environmental footprint but also add unique character to your space.
Finally, don’t forget to infuse your personality into your kitchen peninsula design. Incorporate elements that reflect your style and interests, whether it’s through decorative accents, artwork, or family photos. Personal touches can make your kitchen feel more inviting and unique, creating a space that truly feels like home.
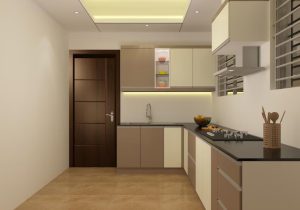
Before diving into the design process, assess your kitchen space and determine how a peninsula will fit into your layout. Consider the flow of movement, the location of appliances, and the overall functionality you desire. Take measurements to ensure that the peninsula will not obstruct pathways or create a cramped feel.
The height of your kitchen peninsula is crucial for both functionality and comfort. Standard countertop height is typically 36 inches, while bar height is around 42 inches. Consider how you plan to use the space and choose a height that accommodates your needs, whether for cooking, dining, or socializing.
If you plan to incorporate seating at your peninsula, ensure there is enough space for comfortable dining. Allow for at least 24 inches of width per seat and 12 inches of overhang for legroom. This will create a comfortable dining experience for family and guests.
Maximize the storage potential of your kitchen peninsula by incorporating cabinets, drawers, and shelves. Consider pull-out drawers for easy access to pots and pans or open shelving for displaying cookbooks and decorative items. Thoughtful storage solutions will help keep your kitchen organized and functional.
When designing your kitchen peninsula, keep traffic flow in mind. Ensure there is enough space for people to move around comfortably, especially if multiple people will be using the kitchen simultaneously. Aim for at least 42-48 inches of clearance between the peninsula and other surfaces to allow for easy movement.
Choose materials that complement your existing kitchen design. Consider the color palette, textures, and finishes of your cabinetry, countertops, and flooring. A cohesive design will create a harmonious look and feel in your kitchen.
Adequate lighting is essential for any kitchen, and your peninsula is no exception. Incorporate a combination of task lighting and ambient lighting to create a well-lit space. Pendant lights or under-cabinet lighting can enhance the functionality of your peninsula while adding visual interest.
A kitchen peninsula is more than just a design element; it’s a versatile solution that enhances the functionality and aesthetic of your cooking space. With its ability to optimize space, promote social interaction, and offer endless design possibilities, a well-planned peninsula can transform your kitchen into a stylish and practical haven.
Whether you prefer a modern, minimalist approach or a cozy, rustic vibe, there are countless options to explore. By considering the benefits, design ideas, and practical tips outlined in this blog, you can create a kitchen peninsula that not only meets your needs but also reflects your personal style. Embrace the opportunity to elevate your cooking space and enjoy the many benefits of a thoughtfully designed kitchen peninsula.
This expanded version provides a thorough exploration of kitchen peninsula designs, covering various aspects while maintaining an engaging and informative tone.
