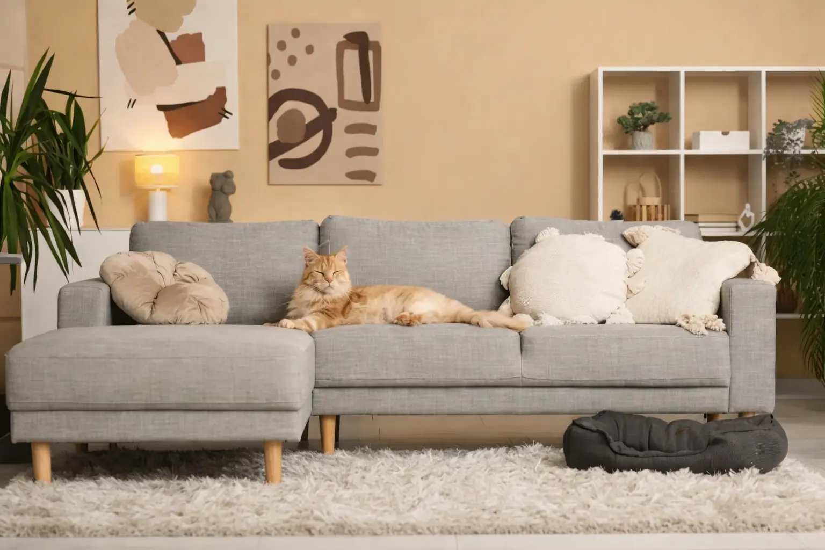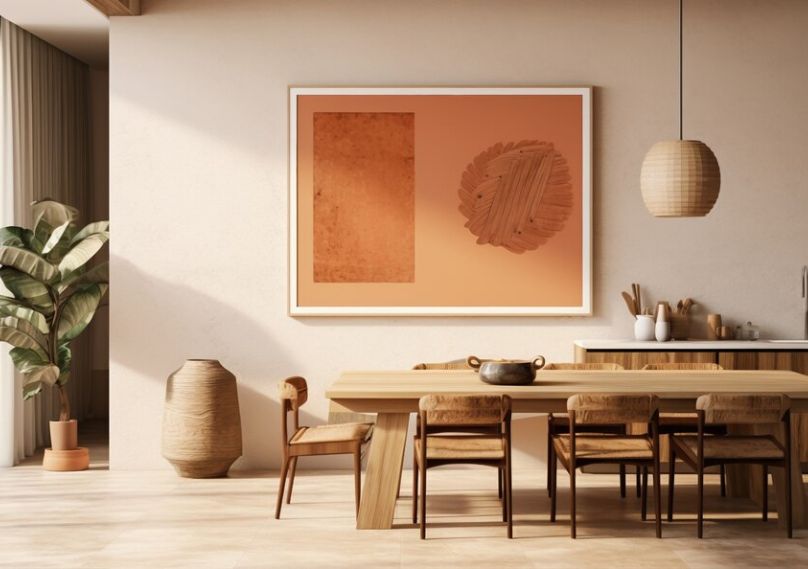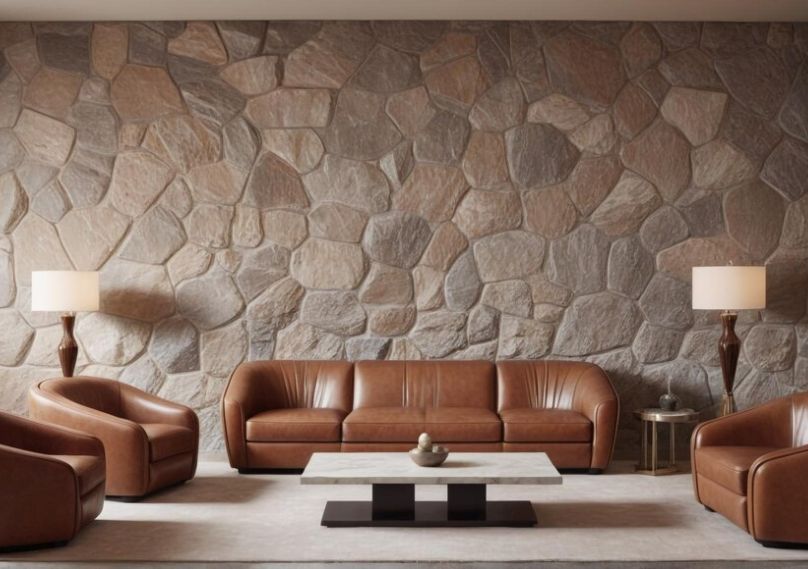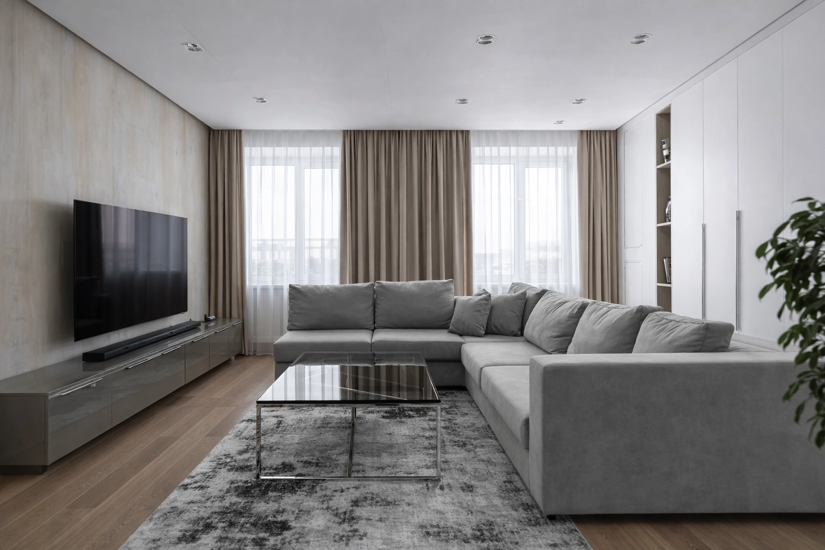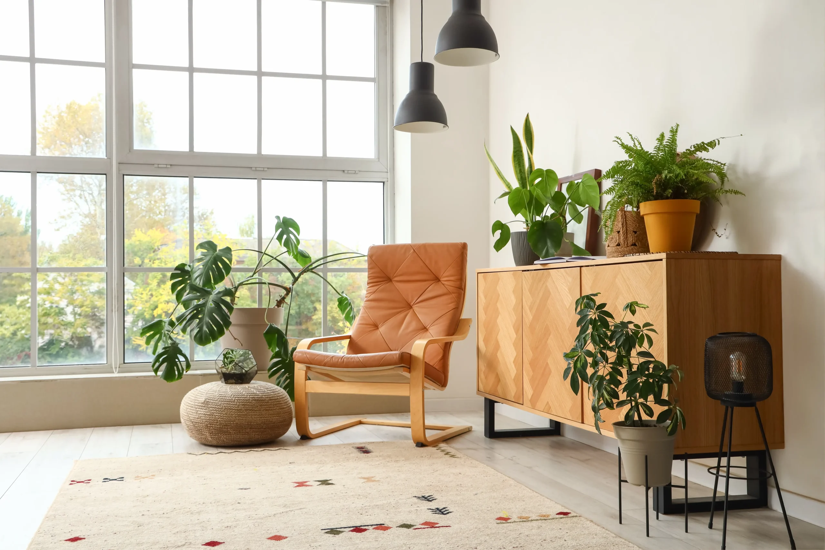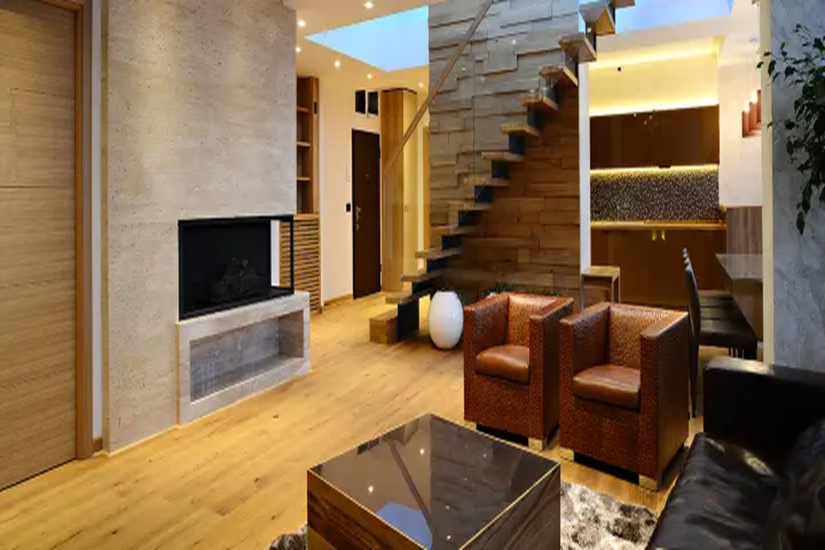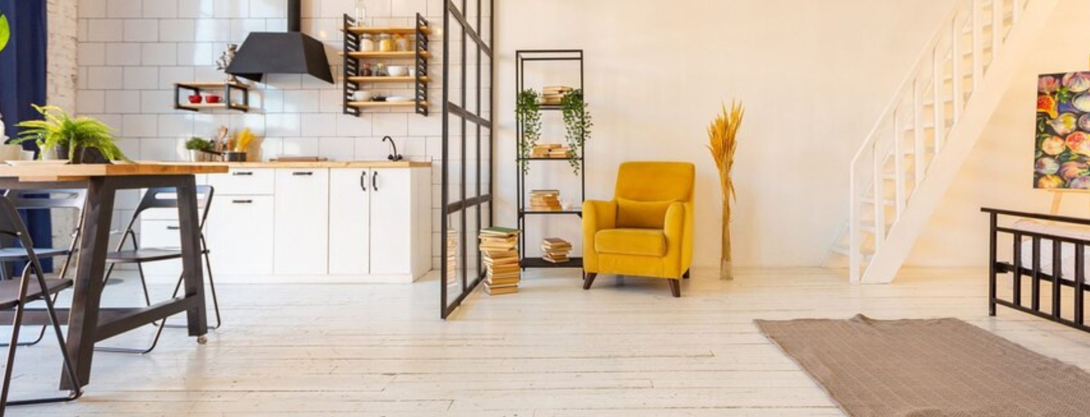
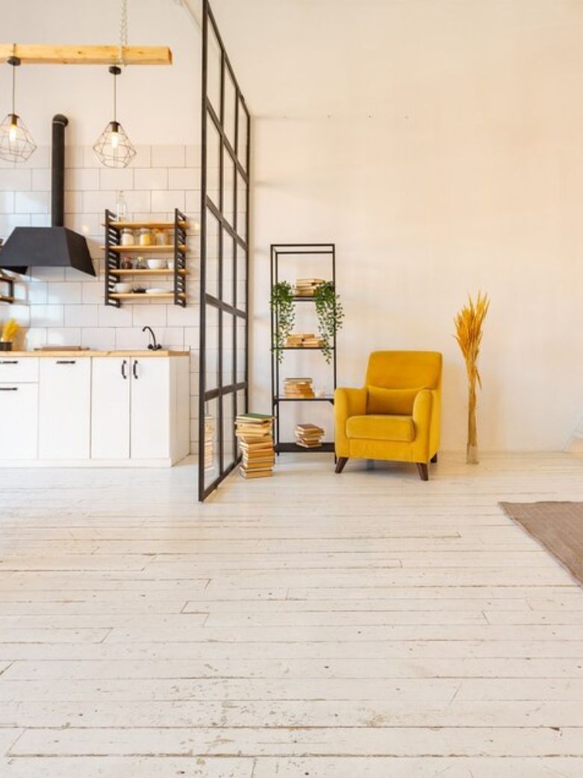
Open floor plans are all the rage these days, but let’s be honest – sometimes you need a bit of separation between your living and dining areas. Whether it’s to keep the curry smell from lingering in your living room or to create a cozier dining experience, separating these spaces can be both functional and stylish.
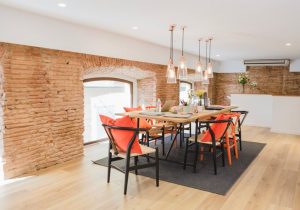
Rugs and carpets are like the Instagram filters for your floors. They make everything look better and help you define different areas in an open-plan home. By using different rugs for the living and dining areas, you create distinct zones without any walls.
Opt for a plush, cozy rug to make the space inviting.
Choose a rug that’s easy to clean because let’s be real, spills happen.
Think of rugs as your secret weapon in the battle of space separation. They’re functional, stylish, and can be swapped out whenever you fancy a change. Just remember, a well-chosen rug can anchor your space and make it feel intentional.
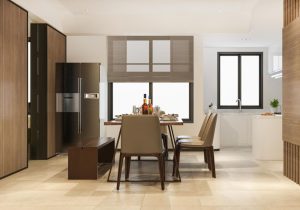
Arranging your furniture strategically is like playing Tetris but with sofas and chairs. By placing your furniture thoughtfully, you can create natural barriers that separate the living and dining areas without putting up walls.
Position a sofa with its back to the dining area to create a visual divide.
Use a console table behind the sofa to enhance the separation and add extra storage or display space.
Furniture arrangement is all about flow. Ensure there’s enough space for people to move around comfortably while maintaining the distinct zones. Plus, it gives you an excuse to rearrange your living room – again!
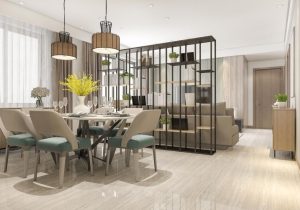
If you want a quick and stylish way to separate your living and dining areas, decorative screens and room dividers are the answer. They come in various materials like wood, metal, and fabric, allowing you to choose one that fits your aesthetic.
Perfect for adding a warm, rustic touch.
Great for a modern, industrial vibe.
Ideal for a soft, cozy feel.
Think of room dividers as the stylish curtain between your home and your neighbor’s curious eyes. They provide privacy, add a decorative element, and can be easily moved around when you want to change things up.
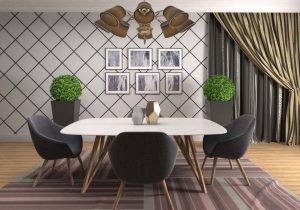
Colours are like spices; a pinch here, a dash there, and voilà, you have a masterpiece! Using different paint colours or wallpapers is a fantastic way to define separate spaces within an open-plan area. This technique not only adds visual interest but also creates a clear distinction between the living and dining areas.
Go for warm, inviting colours like beige, soft grey, or even a bold accent wall.
Consider using patterned wallpaper or a contrasting paint colour to make it stand out.
When choosing colours, think about how they will flow together. Complementary colours can create harmony, while contrasting colours can make each space pop. This method is like giving each area its own personality while still maintaining a cohesive look.
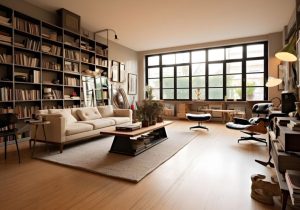
Bookshelves: because books aren’t just for reading; they’re also great for peeking through! Using shelving units or open bookcases as room dividers is a clever way to create separation while adding storage and display space.
Display decorative items, family photos, and a few favourite books.
Store your fancy dishware, cookbooks, and a stylish vase or two.
Open bookcases are fantastic because they allow light to pass through, keeping both areas bright and airy. They also give you an opportunity to showcase your personality and style through the items you display. Plus, they’re practical – who doesn’t need more storage?
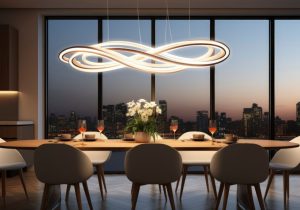
Lighting is like the magic wand of interior design. It can dramatically change the look and feel of a space. Using different lighting fixtures in your living and dining areas can help define and separate the two spaces effectively.
Use a combination of ambient and task lighting, such as floor lamps and table lamps, to create a cosy atmosphere.
A statement chandelier or pendant light over the dining table can create a focal point and set a different tone.
Layering your lighting adds depth and dimension to your space. It also allows you to adjust the ambience to suit different activities, whether it’s a relaxed evening in the living room or a festive dinner in the dining area.
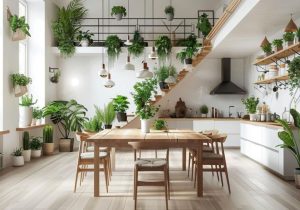
Plants are not only great for adding a touch of nature indoors but also for creating natural dividers between spaces. They bring life and vibrancy to your home and can be arranged in various ways to delineate areas.
Use tall plants like bamboo or fiddle leaf figs to create a green wall.
Arrange plants of different heights on stands to add layers and depth.
Use hanging planters to create a vertical separation without taking up floor space.
Plants can serve as a beautiful and natural way to separate your living and dining areas, while also improving air quality and bringing a calming presence into your home. Plus, they’re a perfect excuse to expand your plant collection!
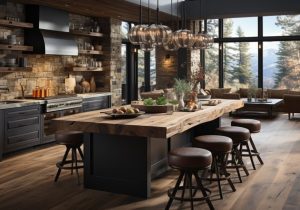
Accessories can play a significant role in differentiating spaces. By choosing area-specific decor items, you can subtly reinforce the separation between your living and dining areas.
Use cosy throws, cushions, and personal decor items.
Incorporate elegant table settings, candles, and centrepieces.
Accessories are like the cherry on top of your interior design cake. They add personality and style, making each area feel distinct yet harmonious. Just remember, less is more – avoid cluttering the spaces with too many items.
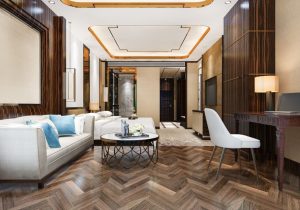
Changing the flooring between your living and dining areas is a bold and effective way to separate the spaces. Different materials or styles of flooring can create a clear distinction.
Consider using hardwood, laminate, or a cosy carpet.
Opt for tile, vinyl, or a different shade of wood.
Using different flooring materials not only helps in defining spaces but also adds texture and variety to your home. This method is particularly useful in open-plan layouts where a visual break is needed.
Here’s a recap of the clever ideas we’ve explored:
Remember, the only thing separating you from a perfectly divided space is a little creativity (and maybe a trip to the furniture store). Whether you’re working with a small apartment or a spacious home, these tips can help you create a functional and stylish environment that works for you.
Separating your living and dining areas can completely transform the flow and functionality of your home. With the clever strategies we’ve discussed, you can achieve a stylish and practical division without compromising on design. But why stop at just one aspect of your home? With Bonito Designs, you can experience a full-home transformation that perfectly suits your lifestyle and preferences.
At Bonito Designs, we understand that budget is a crucial factor for homeowners. We offer a range of solutions to fit different budget requirements without compromising on quality. Our transparent pricing ensures that you know exactly what you’re paying for, and our easy EMI options make it even more convenient to finance your dream home.
Quality is at the heart of everything we do. Bonito Designs is proud to be the first-ever ISO-certified brand in the interior design industry, reflecting our commitment to excellence. We implement seven quality checks and over 400 tests to ensure that every element of your home meets the highest standards. From materials to finishes, every detail is scrutinised to provide you with a home that is built to last.
We value your time as much as you do. That’s why we promise a 90-day delivery timeline, ensuring that your home is ready when you need it. Our efficient workflow and dedicated project management mean that delays are minimised, and you can move into your beautifully designed home on schedule.
With a team of over 300 experienced designers, Bonito Designs brings a wealth of expertise to your project. Our designers are skilled in creating bespoke solutions that reflect your personal style and functional needs. From the initial consultation to the final installation, our team works closely with you to bring your vision to life.
Everything we create is built from scratch in our state-of-the-art manufacturing facilities. This in-house production capability allows us to maintain stringent quality control and offer customised solutions that perfectly fit your space. Whether it’s custom furniture or unique design elements, you can trust that every piece is crafted with precision and care.
Bonito Designs offers end-to-end interior design services, making it a one-stop solution for all your home needs. From separating your living and dining areas to complete home makeovers, we handle everything. Our holistic approach ensures that every aspect of your home is cohesive and well-integrated.
We specialise in branded home interior services for branded homes, ensuring that your space reflects the highest standards of luxury and sophistication. Our extensive portfolio includes a wide range of styles and finishes, allowing you to choose the look that best represents your taste.
We believe that creating your dream home should be an enjoyable experience, not a financial burden. Our easy EMI options make it simple to manage the costs of your interior design project. Flexible payment plans allow you to spread out your payments, making it easier to invest in the home you’ve always wanted.
Don’t let the challenge of separating your living and dining areas overwhelm you. With Bonito Designs, you have a trusted partner to guide you through the entire process. Our comprehensive services, commitment to quality, and customer-focused approach ensure that your home transformation is smooth and satisfying.
Are you ready to take the first step towards a more functional and stylish home? Contact Bonito Designs today and discover how our expert team can turn your vision into reality. Whether it’s a single room or a full-home makeover, we’re here to provide solutions that are beautiful, practical, and tailored to your needs.
Visit our website or call us to schedule your consultation. Let Bonito Designs help you create a home that not only meets your needs but also brings joy and comfort to your everyday life. Because at Bonito Designs, we believe that every home deserves to be a personal paradise.
